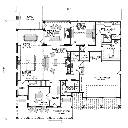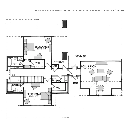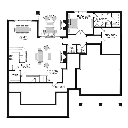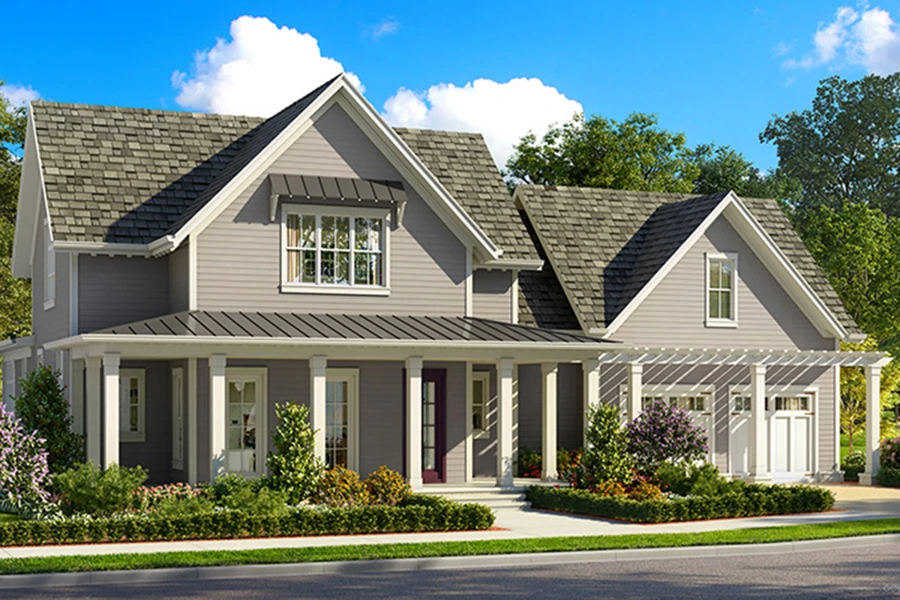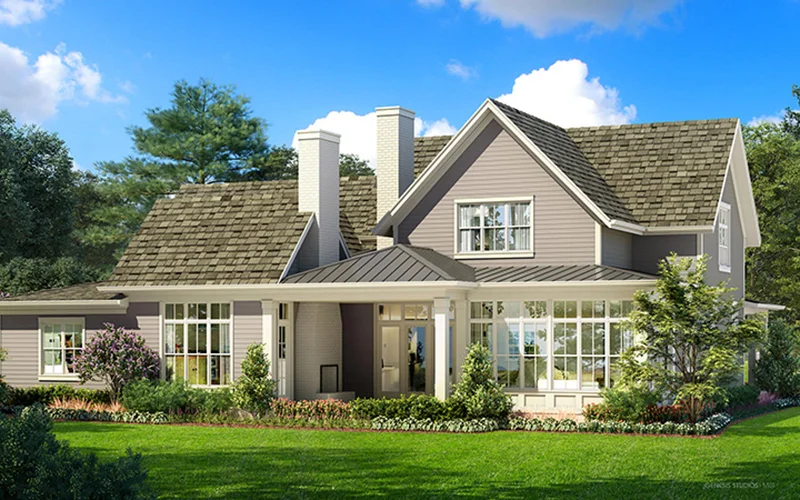Old Mill Farmhouse B House Plan
Details: 4,067 Sq Ft, 3 Bedrooms, 4 Baths
Floor Plan Features of the Old Mill Farmhouse B House Plan
Specifications
Square Feet
Dimensions
House Levels
| Level Name | Ceiling Heights |
|---|---|
| Upper Floor | 9'-0" |
| Main Floor | 11'-0" |
Construction
Features
Garage
| Type | Size |
|---|---|
| Attached | 2 - Stall |
Description
The first level of the Old Mill stays the same as the base plan in this option, but the upstairs expands to include a bonus room and additional half bath.
A 480 square foot bonus room added over the garage becomes a spacious teen hangout, playroom, or theater room. Ample walk in storage areas are still accessible from the upstairs hallway.
This modification makes this design a three bedroom, three and two half bathroom plan.
Designed by Sailer Design, LLC.
Plan number SL-2050-B.
CAD File
Source drawing files of the plan. This package is best provided to a local design professional when customizing the plan with architect. [Note: not all house plans are available as CAD sets.]
PDF Plan Set
Downloadable file of the complete drawing set. Required for customization or printing large number of sets for sub-contractors.
Construction Set
Five complete sets of construction plans, when building the house as-is or with minor field adjustments. This set is stamped with a copyright.
Pricing Set
Recommended for construction bids or pricing. Stamped "Not For Construction". The purchase price can be applied toward an upgrade to other packages of the same plan.

