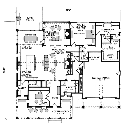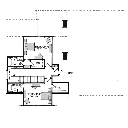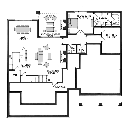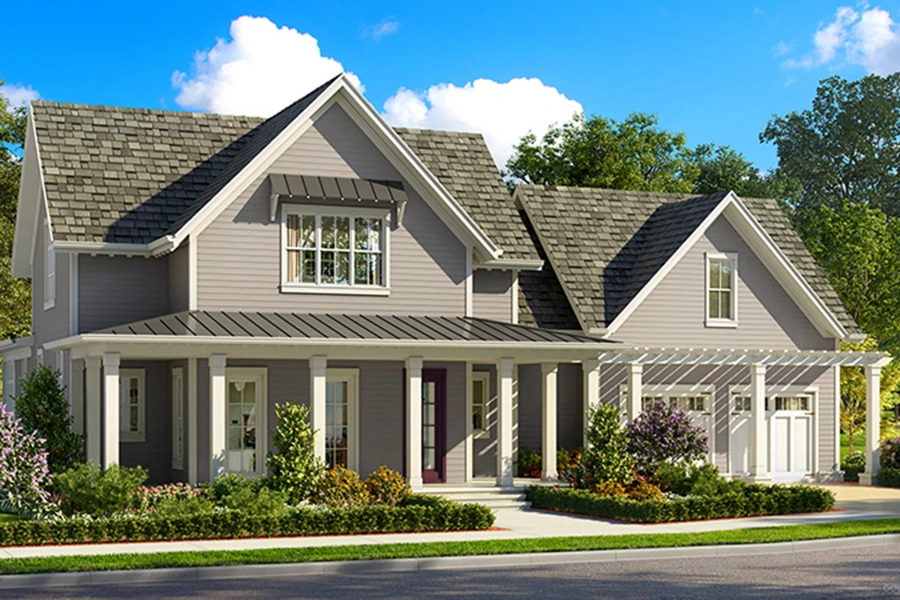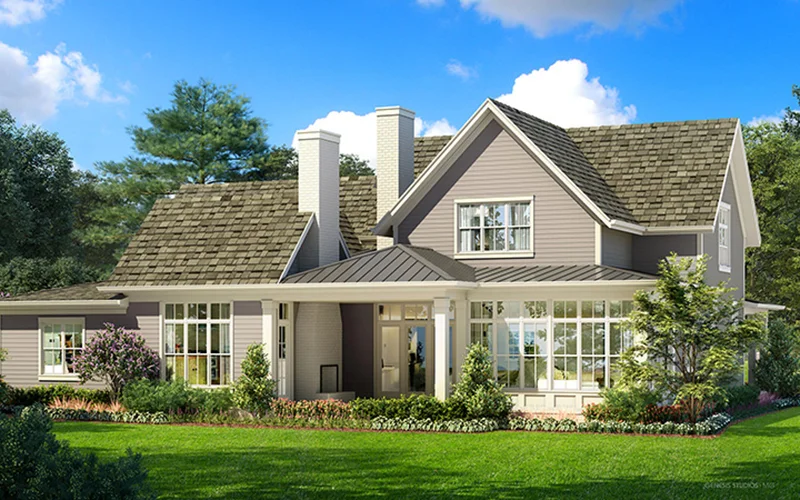Old Mill Farmhouse House Plan
Details: 3,498 Sq Ft, 3 Bedrooms, 3.5 Baths
Floor Plan Features of the Old Mill Farmhouse House Plan
Specifications
Square Feet
Dimensions
House Levels
| Level Name | Ceiling Heights |
|---|---|
| Upper Floor | 9'-0" |
| Main Floor | 11'-0" |
Construction
Features
Garage
| Type | Size |
|---|---|
| Attached | 2 - Stall |
Description
The Old Mill Farmhouse is a customizable plan, with four options available for different stages of life and varying family needs. The base plan is a three bedroom, three and a half bathroom home with a two car garage. The large covered porch wraps the study in the front of the home, with space for a porch swing on each corner.
Entry through the foyer leads to the private study with views of the front of the property. Beyond the study, the kitchen, dining, and family areas are open to each other for the perfect flow while entertaining or simply being together during family time. The kitchen boasts a large island with a sink, extensive counter space and storage, and a convenient pantry. The dining room opens to a large screened porch with a fireplace and access to a patio and grill area.
The screened porch is also accessible from both the family room and the master suite. Between the main living area and the garage, a large laundry room has a sink and space for an extra refrigerator. A mud bench, coat closet, and powder room complete the garage entry hallway. The garage has a space dedicated for golf cart parking, or this could easily become a workbench or storage area. Additionally, optional storage is located along the interior wall of the garage.
The private master suite is nestled in the rear corner of the home, and boasts 16 foot vaulted ceilings, separate his and hers closets (hers with an island and a vanity), a walk in shower and soaking tub, and a private toilet. Stairs to the second level are located between the study and the living area, and lead to a window seat and bookcase at the top of the landing the perfect spot for a reading nook.
Upstairs, there are two additional bedrooms, each with a full bath and walk in closet. A large walk in storage area and a linen closet complete the second level of the Old Mill Base Plan.
Designed by Sailer Design, LLC.
Plan number SL-2050.
CAD File
Source drawing files of the plan. This package is best provided to a local design professional when customizing the plan with architect. [Note: not all house plans are available as CAD sets.]
PDF Plan Set
Downloadable file of the complete drawing set. Required for customization or printing large number of sets for sub-contractors.
Construction Set
Five complete sets of construction plans, when building the house as-is or with minor field adjustments. This set is stamped with a copyright.
Pricing Set
Recommended for construction bids or pricing. Stamped "Not For Construction". The purchase price can be applied toward an upgrade to other packages of the same plan.

