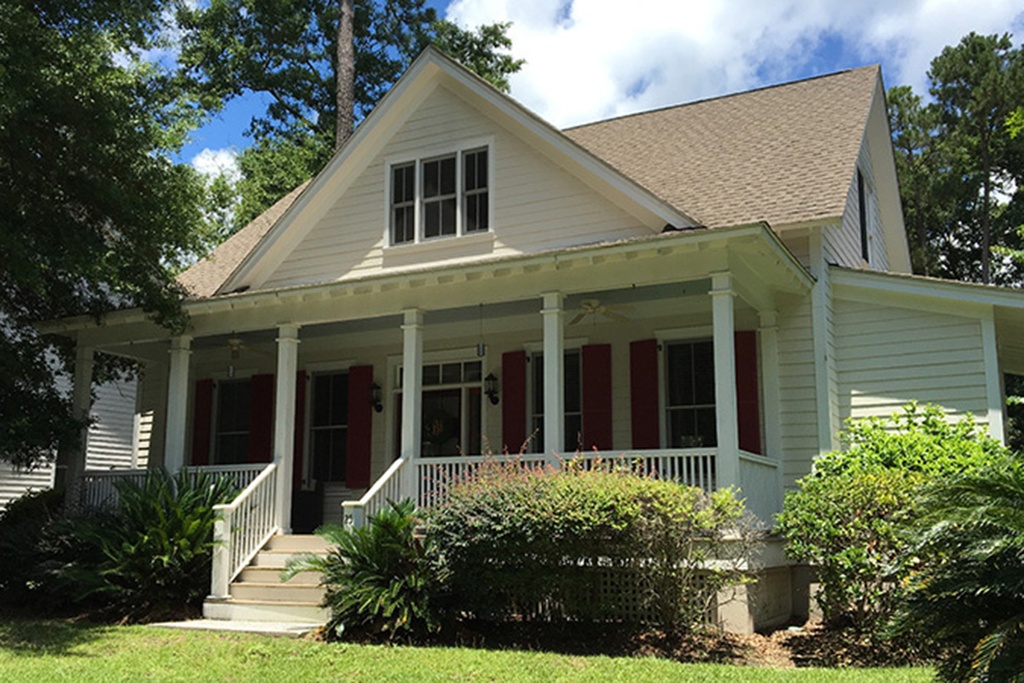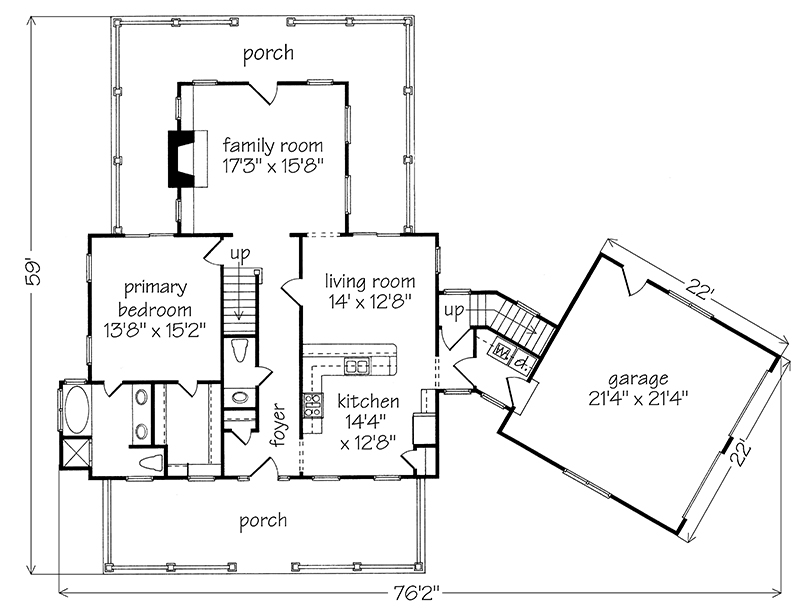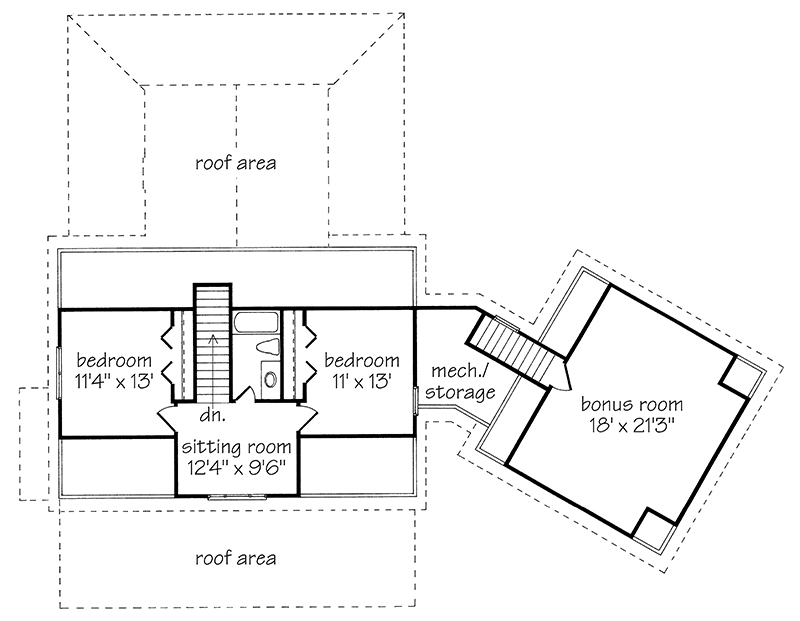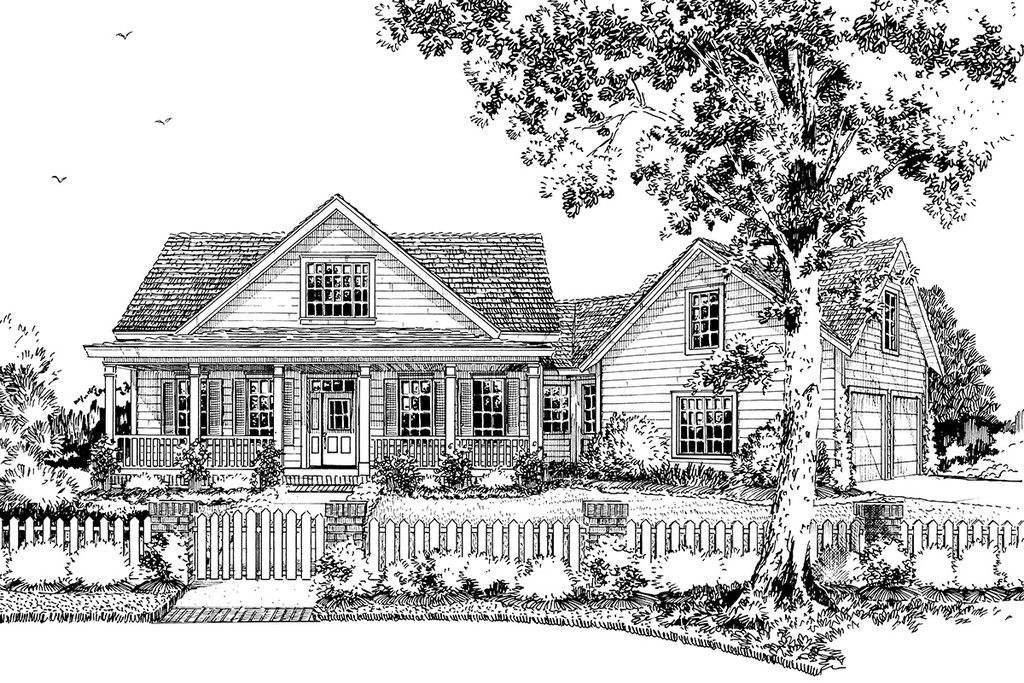Oak Spring House Plan
Details: 2,342 Sq Ft, 3 Bedrooms, 2.5 Baths
| Foundation: Slab |
Floor Plan Features of the Oak Spring House Plan
Specifications
Square Feet
Dimensions
House Levels
| Level Name | Ceiling Heights |
|---|---|
| Upper Floor | 10'-0" |
| Main Floor | 9'-0" |
Construction
Features
Description
Oak Spring represents an updated version of Lowcountry residential design, perfect for busy family living and entertaining and who love the outdoors. As you enter from the front porch, a foyer leads to the comfortable family room and separates the house into two main sections-with the master suite on one side and the kitchen and living room on the other. A covered wraparound porch welcomes a variety of activities as it opens off all three areas.
Additional bedrooms and a shared bath are located upstairs. A sitting area connects the two rooms. The upstairs is suited for guests or children. The bonus room above the garage would make a terrific rec room or home office.
Photo credit - Jon Herron, Habersham Properties Designed by Allison Ramsey Architects, Inc.
Plan number SL-295.
CAD File
Source drawing files of the plan. This package is best provided to a local design professional when customizing the plan with architect. [Note: not all house plans are available as CAD sets.]
PDF Plan Set
Downloadable file of the complete drawing set. Required for customization or printing large number of sets for sub-contractors.
Construction Set
Five complete sets of construction plans, when building the house as-is or with minor field adjustments. This set is stamped with a copyright.
Pricing Set
Recommended for construction bids or pricing. Stamped "Not For Construction". The purchase price can be applied toward an upgrade to other packages of the same plan.







