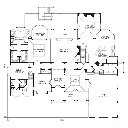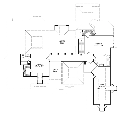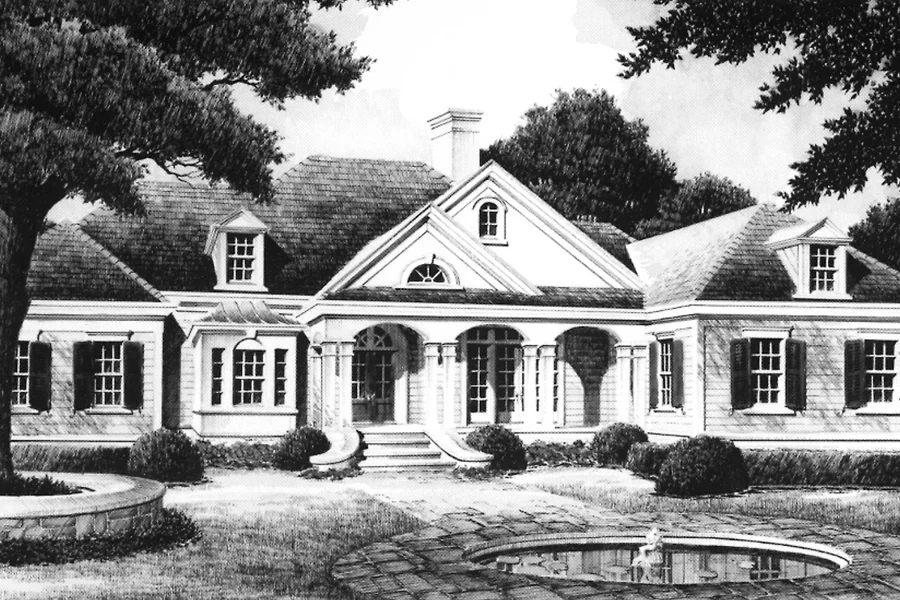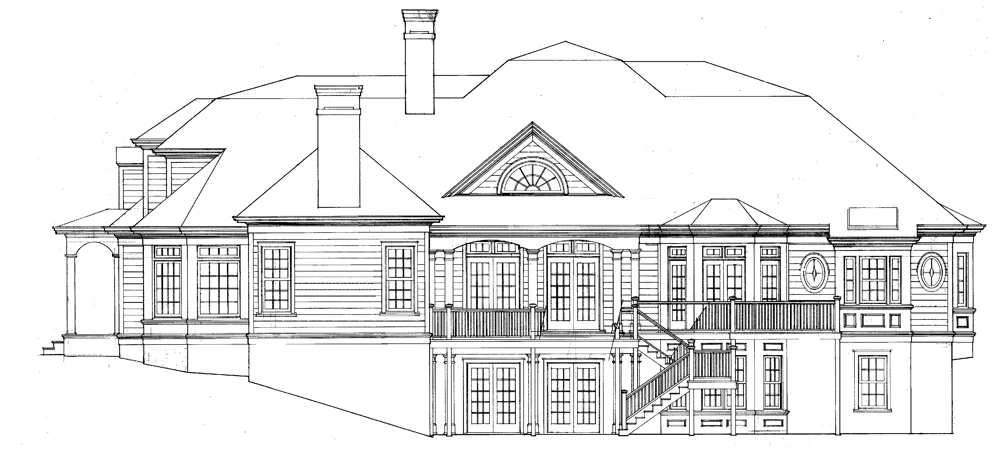Oak Hill Lane House Plan
Details: 3,487 Sq Ft, 3 Bedrooms, 2.5 Baths
| Foundation: Walkout Basement |
Floor Plan Features of the Oak Hill Lane House Plan
Specifications
Square Feet
Dimensions
House Levels
| Level Name | Ceiling Heights |
|---|---|
| Upper Floor | 8'-4" |
| Main Floor | 9'-0" |
Construction
Features
Garage
| Type | Size |
|---|---|
| Attached | 3 - Stall |
Description
This all-time favorite plan with a covered front porch and old-fashioned lapped siding makes a welcome addition to any neighborhood. Bay windows, dormers, French doors and arched openings all contribute to an exterior of warmth and simple elegance.
The main entrance is through a pair of French doors with a view through to the garden beyond. The main rooms of the house have a spacious feeling with wide cased openings and few hallways to make circulation easy for living and entertaining.
The plan works perfectly for one level living, however, if desired, there is a stair access in the kitchen to access the second floor which contains an additional 1,428 square feet of unfinished space.
Designed by Spitzmiller and Norris, Inc.
Plan number SL-825.
CAD File
Source drawing files of the plan. This package is best provided to a local design professional when customizing the plan with architect. [Note: not all house plans are available as CAD sets.]
PDF Plan Set
Downloadable file of the complete drawing set. Required for customization or printing large number of sets for sub-contractors.
Construction Set
Five complete sets of construction plans, when building the house as-is or with minor field adjustments. This set is stamped with a copyright.
Pricing Set
Recommended for construction bids or pricing. Stamped "Not For Construction". The purchase price can be applied toward an upgrade to other packages of the same plan.







