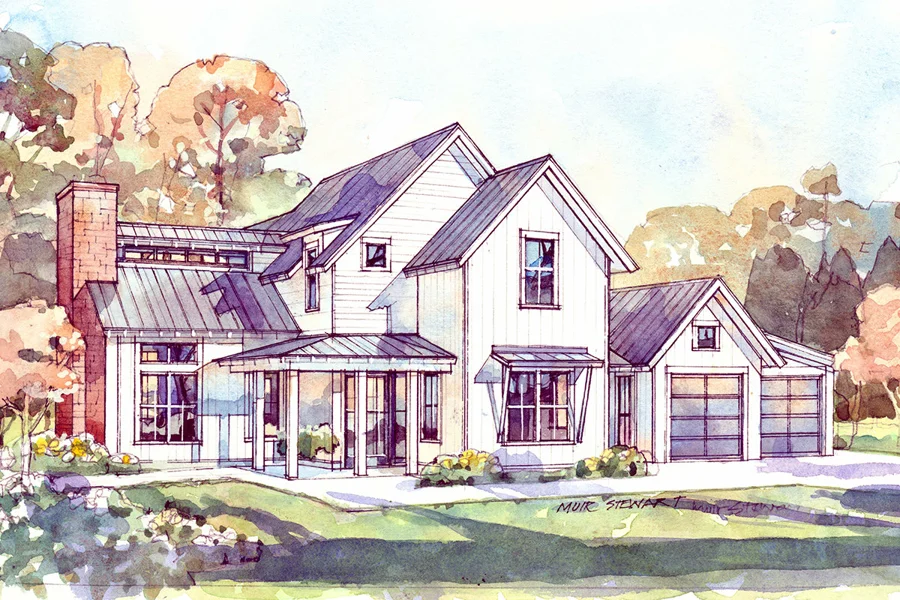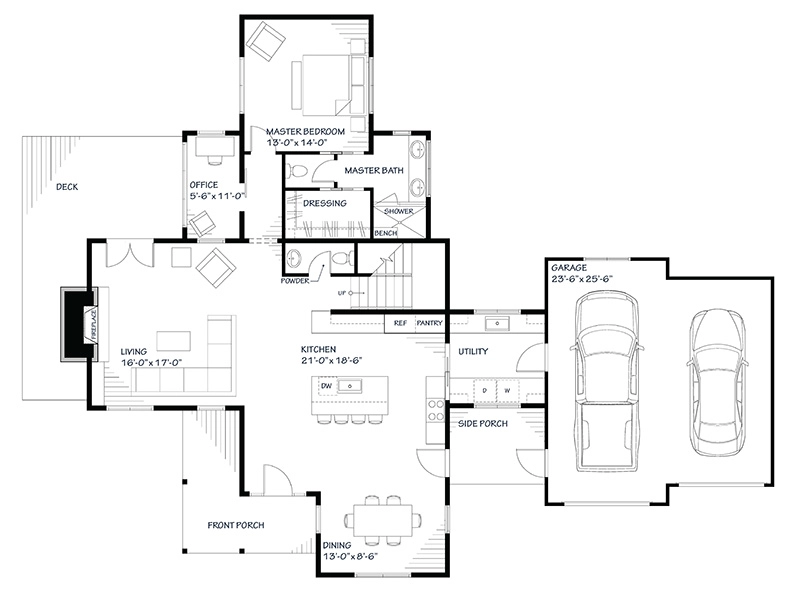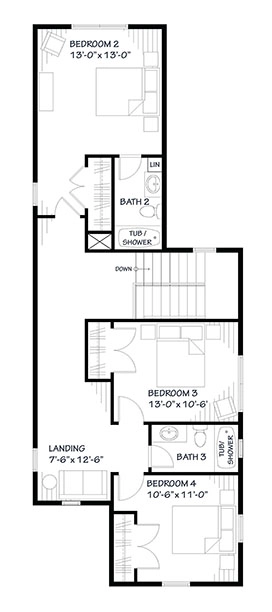Normande House Plan
Details: 2,702 Sq Ft, 4 Bedrooms, 3.5 Baths
| Foundation: Slab |
Floor Plan Features of the Normande House Plan
Specifications
Square Feet
Dimensions
House Levels
| Level Name | Ceiling Heights |
|---|---|
| Upper Floor | 9'-0" |
| Main Floor | 9'-0" |
Construction
Features
Garage
| Type | Size |
|---|---|
| Attached | 2 - Stall |
Description
The open living space provides a gracious flow while maintaining virtual separation from the Kitchen and Dining area. A small Office is positioned to integrate with the Owner's Suite for late night work. The vaulted Living Room has clerestory windows that run the length of the space to give maximum daylight.
Designed by Tim Brown Architecture, LLC.
Plan number SL-2018.
CAD File
Source drawing files of the plan. This package is best provided to a local design professional when customizing the plan with architect. [Note: not all house plans are available as CAD sets.]
PDF Plan Set
Downloadable file of the complete drawing set. Required for customization or printing large number of sets for sub-contractors.
Construction Set
Five complete sets of construction plans, when building the house as-is or with minor field adjustments. This set is stamped with a copyright.
Pricing Set
Recommended for construction bids or pricing. Stamped "Not For Construction". The purchase price can be applied toward an upgrade to other packages of the same plan.





