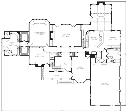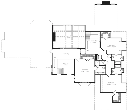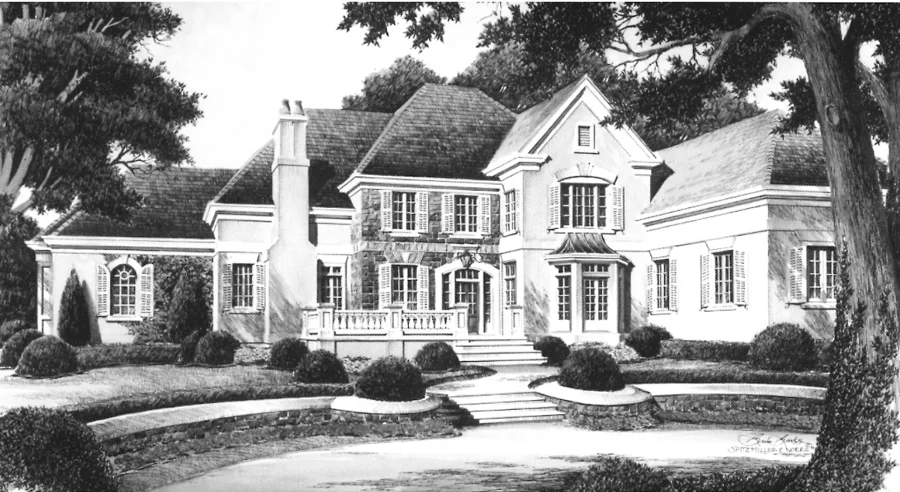Newport Valley House Plan
Details: 5,280 Sq Ft, 4 Bedrooms, 5 Baths
| Foundation: Walkout Basement |
Floor Plan Features of the Newport Valley House Plan
Specifications
Square Feet
Dimensions
House Levels
| Level Name | Ceiling Heights |
|---|---|
| Main Floor | 10'-0" |
| Upper Floor | 9'-0" |
Construction
Features
Garage
| Type | Size |
|---|---|
| Attached | 3 - Stall |
Description
Stone and stucco are handsomely combined to give this house an appearance of elegance and strength. The crisp wood detailing of the balustrade, bay window, cornices and pediments provide an attractive contrast to the sturdy masonry walls.
This expansive home offers an open floor plan for easy entertaining on a large scale, yet its gracious proportions are suited nicely for intimate occasions as well. Day-to-day life is the epitome of convenience within this popular arrangement of rooms.
The two-story foyer, with its distinctive staircase, allows visitors to capture a view through the home upon entering. A sunken great room features a fireplace, built-ins, French doors onto a rear terrace, and a second floor overlook.
Designed by Spitzmiller and Norris, Inc.
Plan number SL-848.
CAD File
Source drawing files of the plan. This package is best provided to a local design professional when customizing the plan with architect. [Note: not all house plans are available as CAD sets.]
PDF Plan Set
Downloadable file of the complete drawing set. Required for customization or printing large number of sets for sub-contractors.
Construction Set
Five complete sets of construction plans, when building the house as-is or with minor field adjustments. This set is stamped with a copyright.
Pricing Set
Recommended for construction bids or pricing. Stamped "Not For Construction". The purchase price can be applied toward an upgrade to other packages of the same plan.





