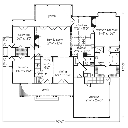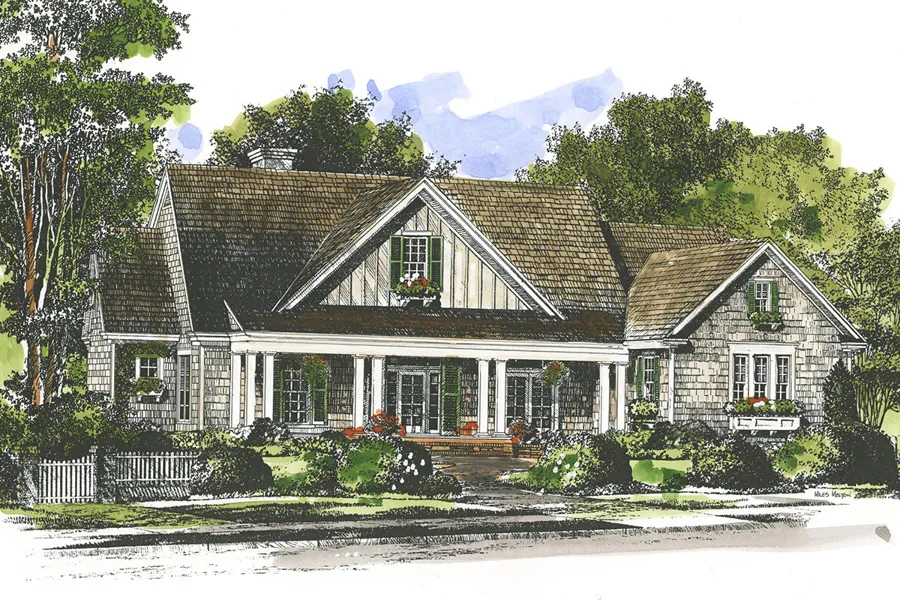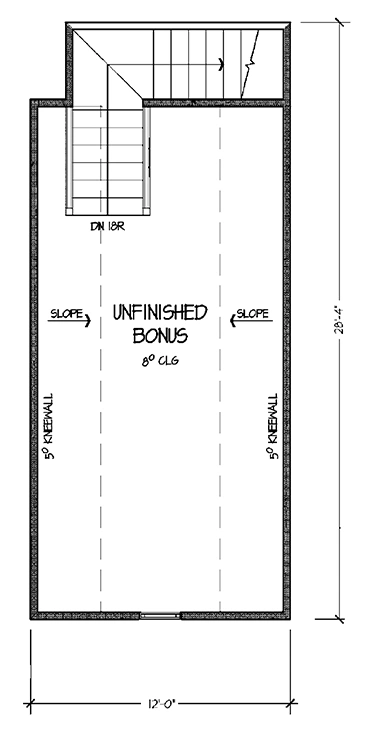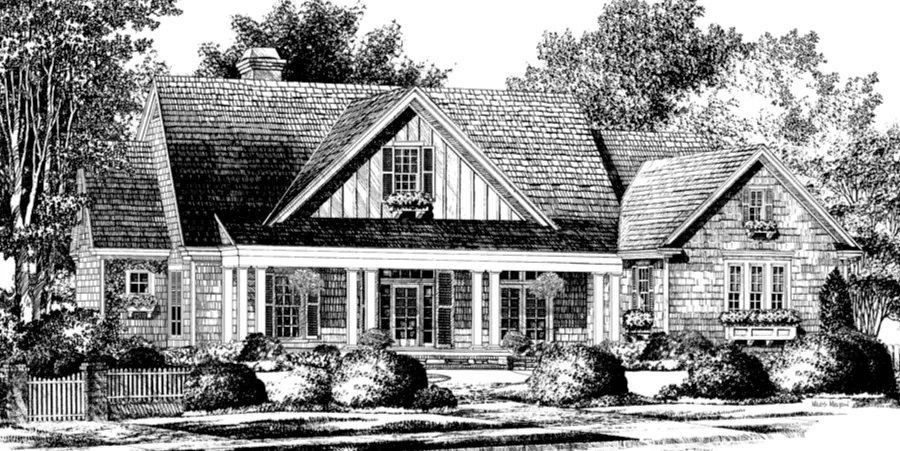New Oxford House Plan
Details: 2,409 Sq Ft, 3 Bedrooms, 2.5 Baths
| Foundation: Walkout Basement |
Floor Plan Features of the New Oxford House Plan
Specifications
Square Feet
Dimensions
House Levels
| Level Name | Ceiling Heights |
|---|---|
| Main Floor | 9'-0" |
Construction
Features
Garage
| Type | Size |
|---|---|
| Attached | 2 - Stall |
Description
The New Oxford house plan offers 2,409 square feet of refined living space, featuring 3 bedrooms and 2.5 bathrooms. This single-story design includes a spacious kitchen with an island, snack bar, pantry, and breakfast nook, seamlessly connecting to the family room. The primary suite boasts a tub, double sink, shower, private toilet, walk-in closet, and direct access to the rear porch.
Additional features include a fireplace, front and rear porches, and an attached 2-stall garage.
Designed by John Tee, Architect.
Plan number SL-068.
More Southern Living House Plans
Browse additional house plans that combine timeless Southern design with everyday comfort. Find a layout that fits your vision and building needs.
CAD File
Source drawing files of the plan. This package is best provided to a local design professional when customizing the plan with architect. [Note: not all house plans are available as CAD sets.]
PDF Plan Set
Downloadable file of the complete drawing set. Required for customization or printing large number of sets for sub-contractors.
Construction Set
Five complete sets of construction plans, when building the house as-is or with minor field adjustments. This set is stamped with a copyright.
Pricing Set
Recommended for construction bids or pricing. Stamped "Not For Construction". The purchase price can be applied toward an upgrade to other packages of the same plan.







