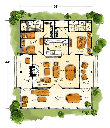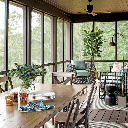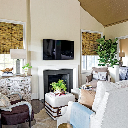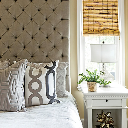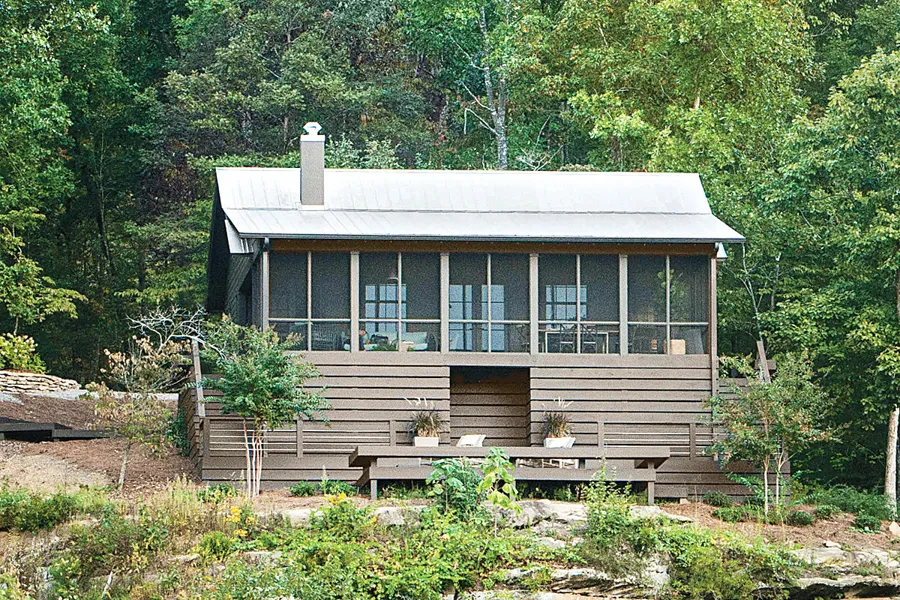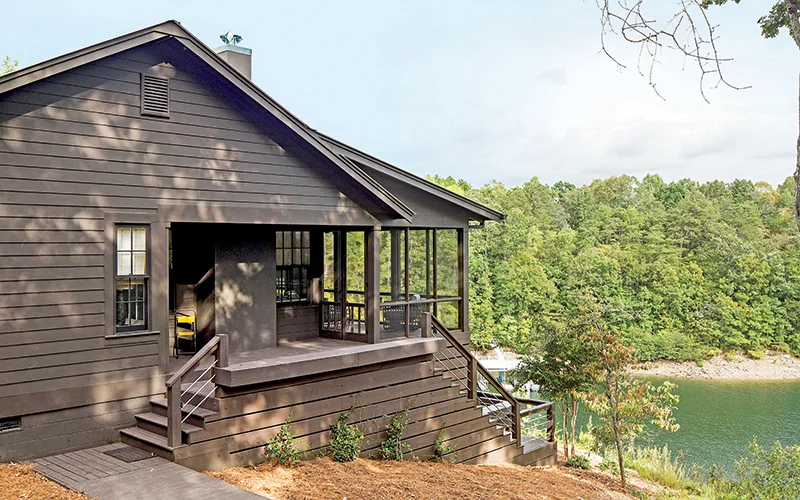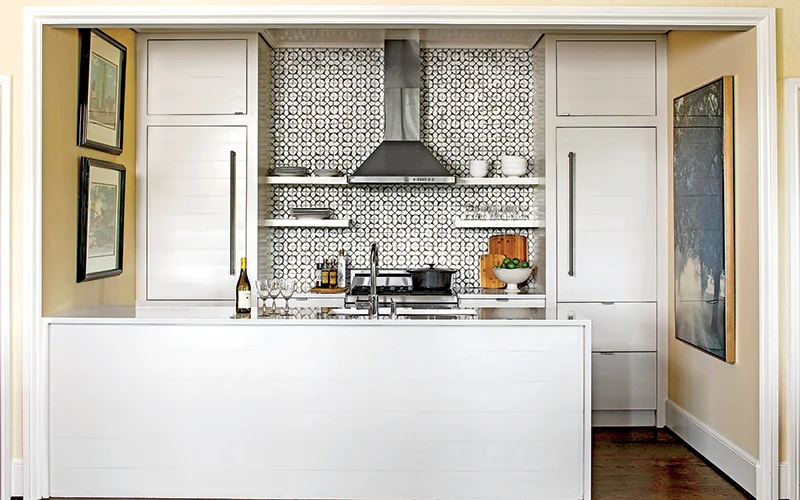New Bunkhouse House Plan
Details: 1,031 Sq Ft, 2 Bedrooms, 2 Baths
| Foundation: Crawlspace |
Floor Plan Features of the New Bunkhouse House Plan
Specifications
Square Feet
Dimensions
House Levels
| Level Name | Ceiling Heights |
|---|---|
| Main Floor | 8'-0" |
Construction
Features
Description
Tiny tweaks take this classic Southern Living houseplan from spec to spectacular. Find the original Bunkhouse (Plan #1237), which is also a reader and builder favorite, online.
Designed by Ken Pieper.
Plan number SL-1948.
CAD File
Source drawing files of the plan. This package is best provided to a local design professional when customizing the plan with architect. [Note: not all house plans are available as CAD sets.]
PDF Plan Set
Downloadable file of the complete drawing set. Required for customization or printing large number of sets for sub-contractors.
Construction Set
Five complete sets of construction plans, when building the house as-is or with minor field adjustments. This set is stamped with a copyright.
Pricing Set
Recommended for construction bids or pricing. Stamped "Not For Construction". The purchase price can be applied toward an upgrade to other packages of the same plan.

