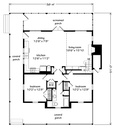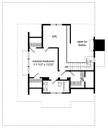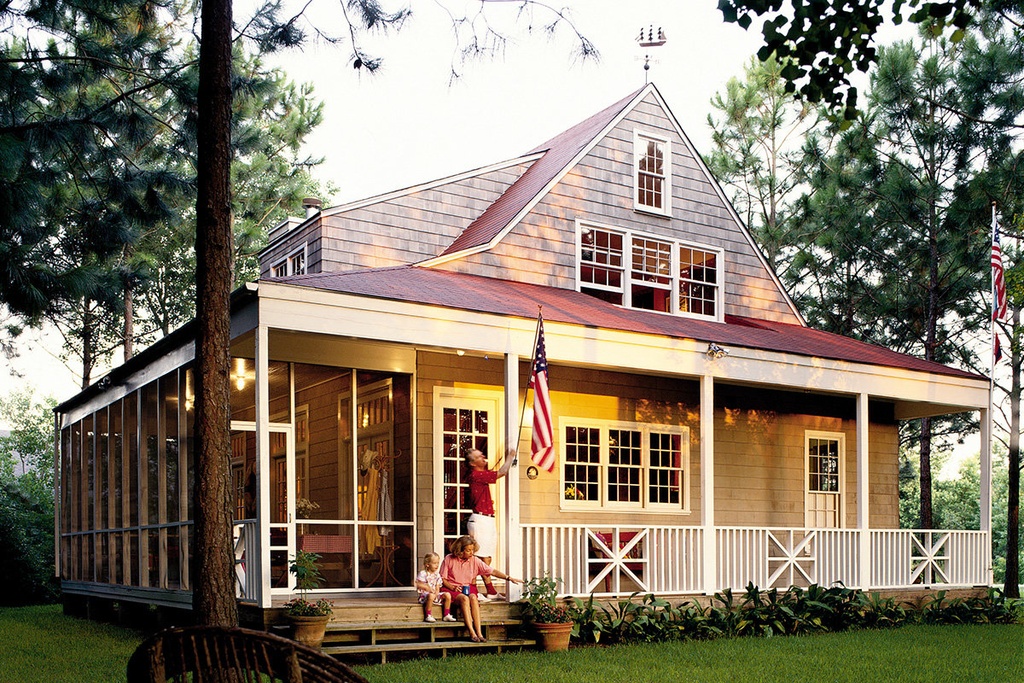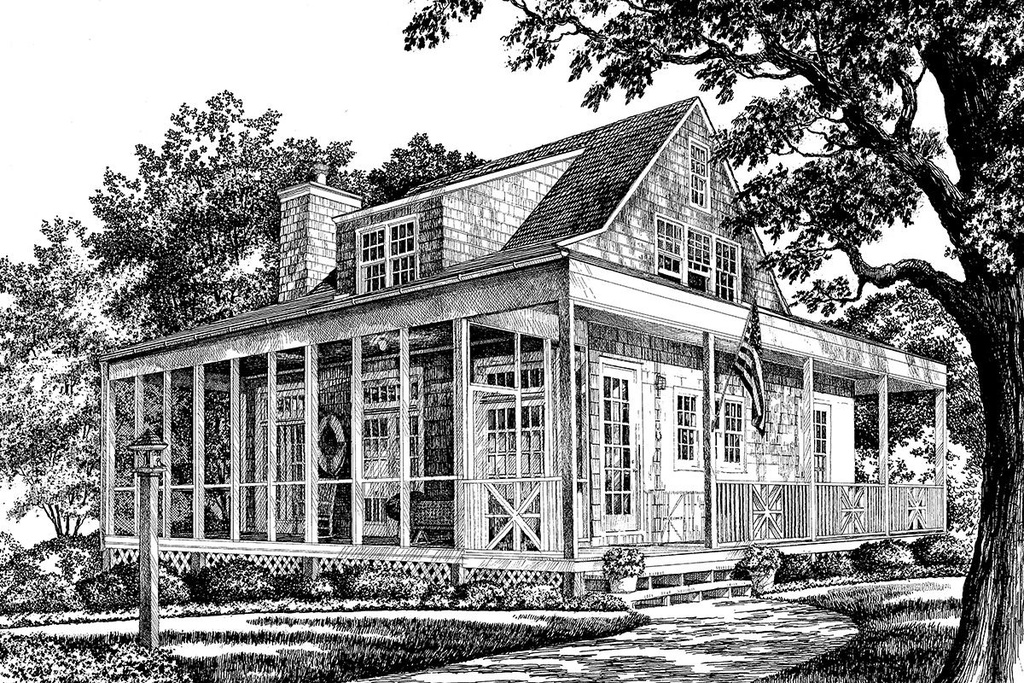Nautical Cottage Alternate House Plan
Details: 1,500 Sq Ft, 3 Bedrooms, 2 Baths
Floor Plan Features of the Nautical Cottage Alternate House Plan
Specifications
Square Feet
Dimensions
House Levels
| Level Name | Ceiling Heights |
|---|---|
| Main Floor | 10'-0" |
Construction
Features
Garage
| Type | Size |
|---|---|
| None |
Description
The Nautical Cottage Alternate is a 3-bedroom, two-bath, coastal-inspired house plan designed for relaxed living by the lake or to capture the fresh sea breeze. A wraparound porch and screened outdoor space set the stage for both quiet mornings and lively gatherings. Inside, the open-concept kitchen, dining, and living area maximizes natural light and creates a welcoming flow for family and friends.
Upstairs, the master suite offers a private retreat, while a versatile secondary space is perfect for guests or a home office. Blending timeless cottage home design with flexible features, this plan makes it easy to enjoy every season, from coffee on the porch to evenings by the water.
Designed by R Scott Ziegler.
Plan number SL-235.
Bring Your Nautical Cottage Plans to Life
Browse more nautical and coastal cottage house plans that capture the charm of seaside living. From wraparound porches to airy open layouts, these designs are perfect for relaxing by the lake or enjoying ocean breezes. Find inspiration in similar cottage-style floor plans to help you create the ideal coastal retreat for your lifestyle.
CAD File
Source drawing files of the plan. This package is best provided to a local design professional when customizing the plan with architect. [Note: not all house plans are available as CAD sets.]
PDF Plan Set
Downloadable file of the complete drawing set. Required for customization or printing large number of sets for sub-contractors.
Construction Set
Five complete sets of construction plans, when building the house as-is or with minor field adjustments. This set is stamped with a copyright.
Pricing Set
Recommended for construction bids or pricing. Stamped "Not For Construction". The purchase price can be applied toward an upgrade to other packages of the same plan.







