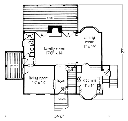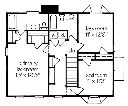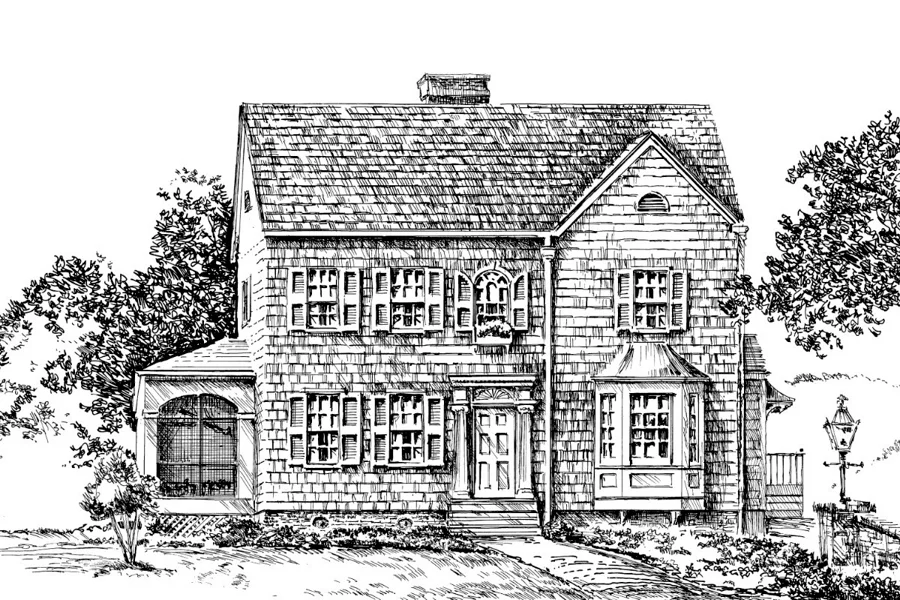Muscogee
Details: 1,914 Sq Ft, 3 Bedrooms, 3 Baths
| Foundation: Crawlspace |
Specifications
Square Feet
Dimensions
House Levels
| Level Name | Ceiling Heights |
|---|---|
| Main Floor | 9'-0" |
| Upper Floor | 8'-0" |
Construction
Features
Garage
| Type | Size |
|---|---|
| Detached | 2 - Stall |
Description
With wood-shingled siding and an easy-to-build layout, the Muscogee offers charm and comfort. V. John Tee of Atlanta designed this Georgian-style house.
The long, narrow foyer leads into the cozy family room. Two sets of doors open onto the rear deck, a perfect place for outdoor cooking and enjoying warm nights. A door off the living room opens onto a side porch, designed to connect with a future garage.
Upstairs, the master bedroom has a spacious bath. The laundry room is also located on the second level, across from the bedrooms for convenience.
Designed by John Tee, Architect.
CAD File
Source drawing files of the plan. This package is best provided to a local design professional when customizing the plan with architect.
PDF Plan Set
Downloadable file of the complete drawing set. Required for customization or printing large number of sets for sub-contractors.
Construction Set
Five complete sets of construction plans, when building the house as-is or with minor field adjustments. This set is stamped with a copyright.
Pricing Set
Recommended for construction bids or pricing. Stamped "Not For Construction". The purchase price can be applied toward an upgrade to other packages of the same plan.





