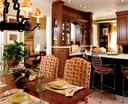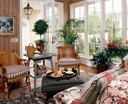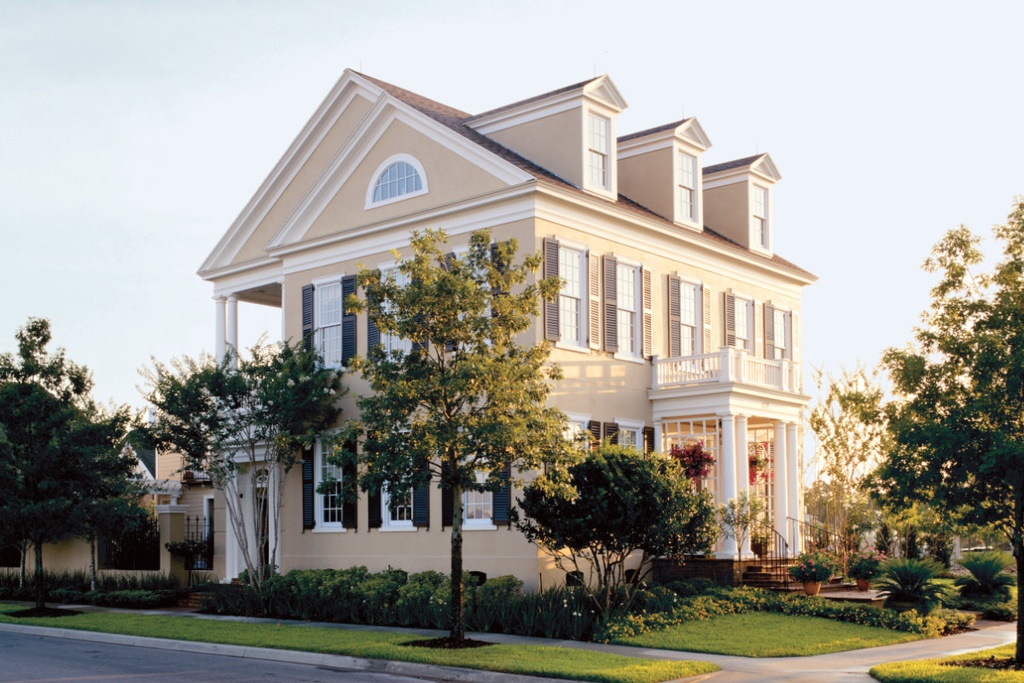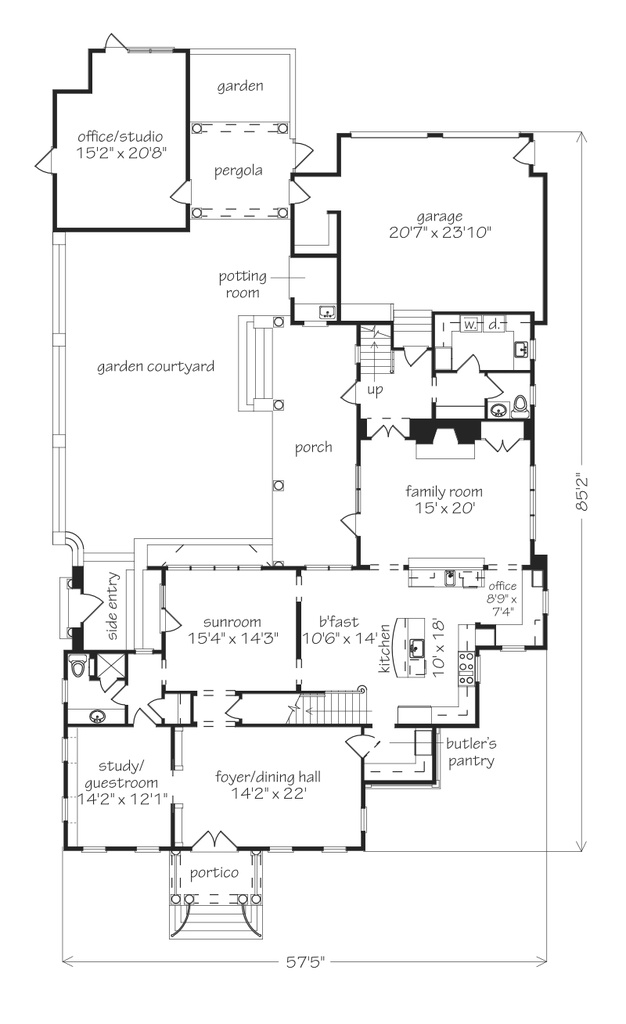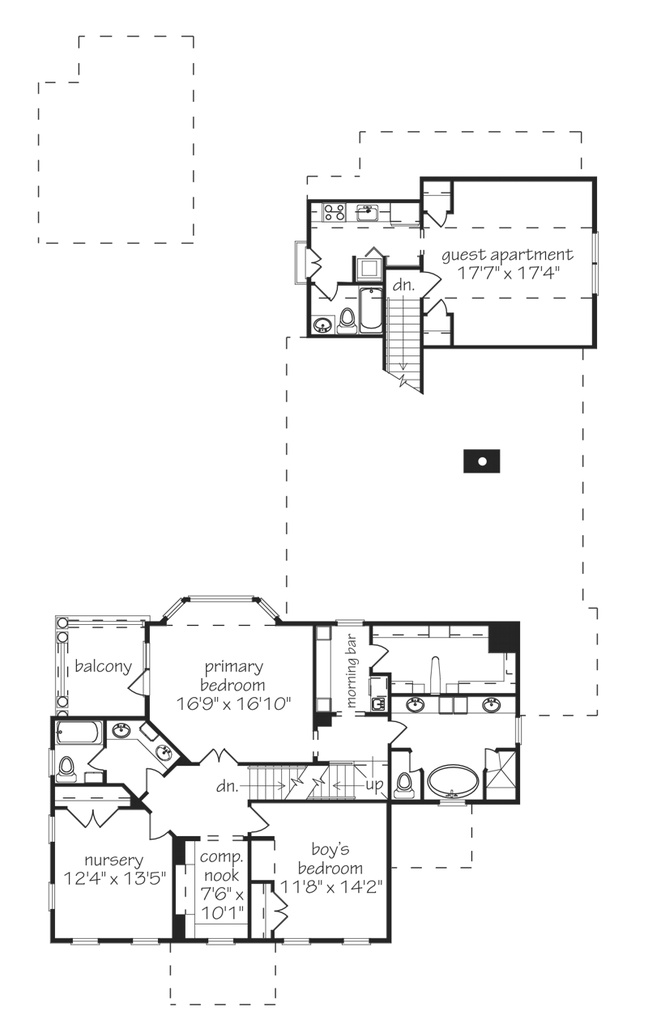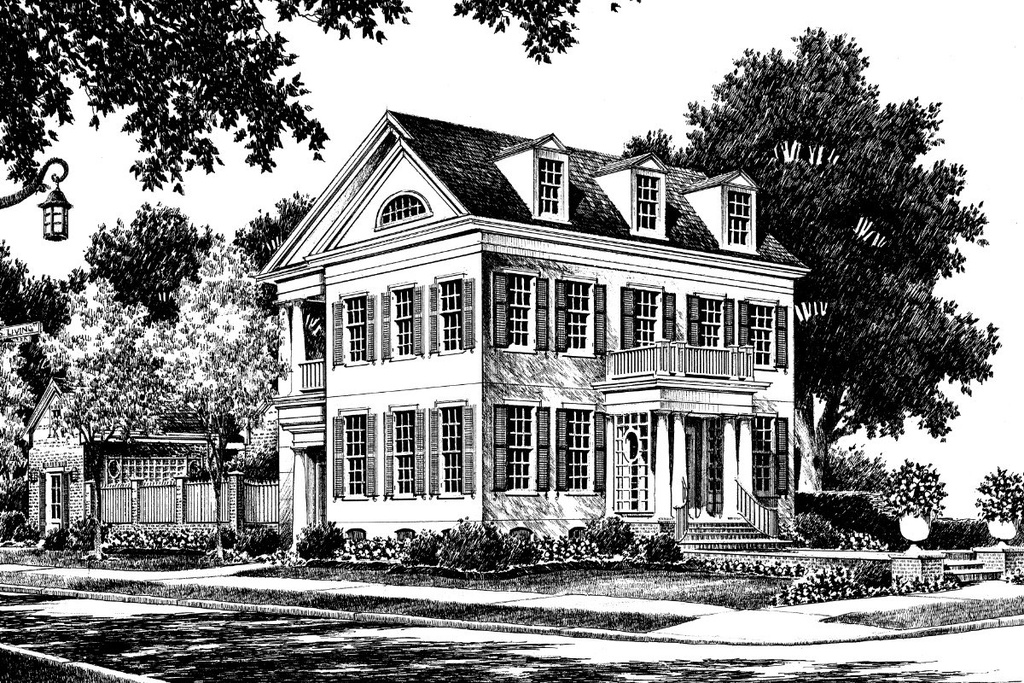Mulberry Park House Plan
Details: 3,899 Sq Ft, 4 Bedrooms, 4.5 Baths
| Foundation: Slab |
Floor Plan Features of the Mulberry Park House Plan
Specifications
Square Feet
Dimensions
House Levels
| Level Name | Ceiling Heights |
|---|---|
| Main Floor | 10'-0" |
| Upper Floor | 9'-0" |
Construction
Features
Garage
| Type | Size |
|---|---|
| Attached | 2 - Stall |
Description
Mulberry Park exemplifies traditional neighborhood living. The interior and exterior work hand in hand so all aspects of the house are related to one another.
A 1998 Southern Living Idea House, Mulberry Park features a floor plan with three bedrooms. The study can be used as guest quarters. The guest suite above the garage can be finished later; its 489 square feet are included in the total square footage.
Mulberry Park is part of the Heritage Collection.
Designed by Looney Ricks Kiss Architects, Inc.
Plan number SL-249.
CAD File
Source drawing files of the plan. This package is best provided to a local design professional when customizing the plan with architect. [Note: not all house plans are available as CAD sets.]
PDF Plan Set
Downloadable file of the complete drawing set. Required for customization or printing large number of sets for sub-contractors.
Construction Set
Five complete sets of construction plans, when building the house as-is or with minor field adjustments. This set is stamped with a copyright.
Pricing Set
Recommended for construction bids or pricing. Stamped "Not For Construction". The purchase price can be applied toward an upgrade to other packages of the same plan.




