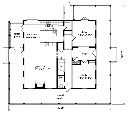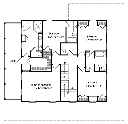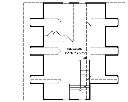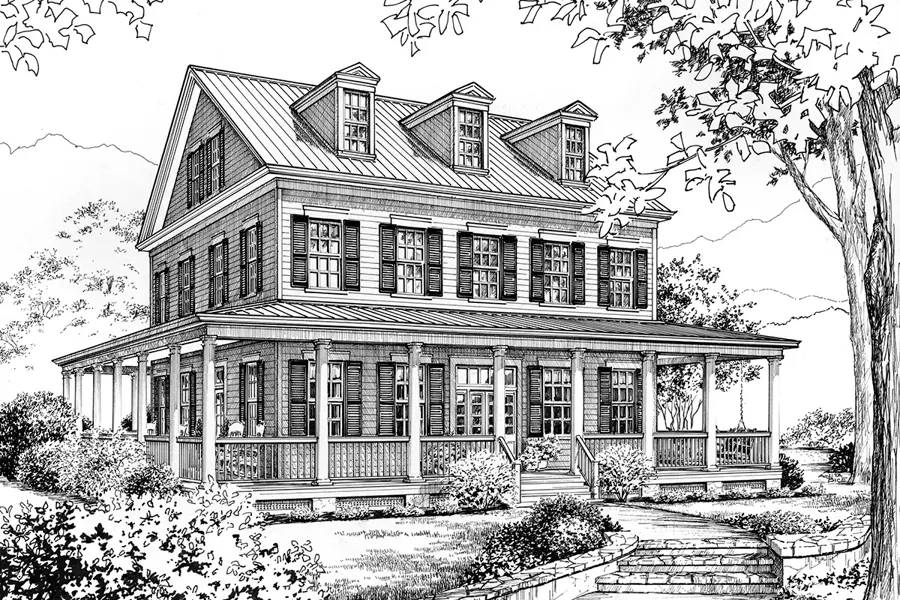Moss Bluff House Plan
Details: 2,871 Sq Ft, 4 Bedrooms, 3.5 Baths
| Foundation: Pier |
Floor Plan Features of the Moss Bluff House Plan
Specifications
Square Feet
Dimensions
House Levels
| Level Name | Ceiling Heights |
|---|---|
| Main Floor | 10'-0" |
| Upper Floor | 10'-0" |
Construction
Features
Description
With its symmetry, gabled roof, and dormer windows, Moss Bluff is a gorgeous combination of Federal, Georgian, and Revival architectural styles.
Over three levels, you will enjoy a great room, a private dining, four bedrooms, and the possibility of future expansion on the third floor.
Designed by Allison Ramsey Architects, Inc.
Plan number SL-1034.
CAD File
Source drawing files of the plan. This package is best provided to a local design professional when customizing the plan with architect. [Note: not all house plans are available as CAD sets.]
PDF Plan Set
Downloadable file of the complete drawing set. Required for customization or printing large number of sets for sub-contractors.
Construction Set
Five complete sets of construction plans, when building the house as-is or with minor field adjustments. This set is stamped with a copyright.
Pricing Set
Recommended for construction bids or pricing. Stamped "Not For Construction". The purchase price can be applied toward an upgrade to other packages of the same plan.







