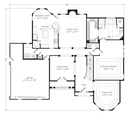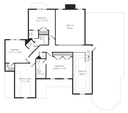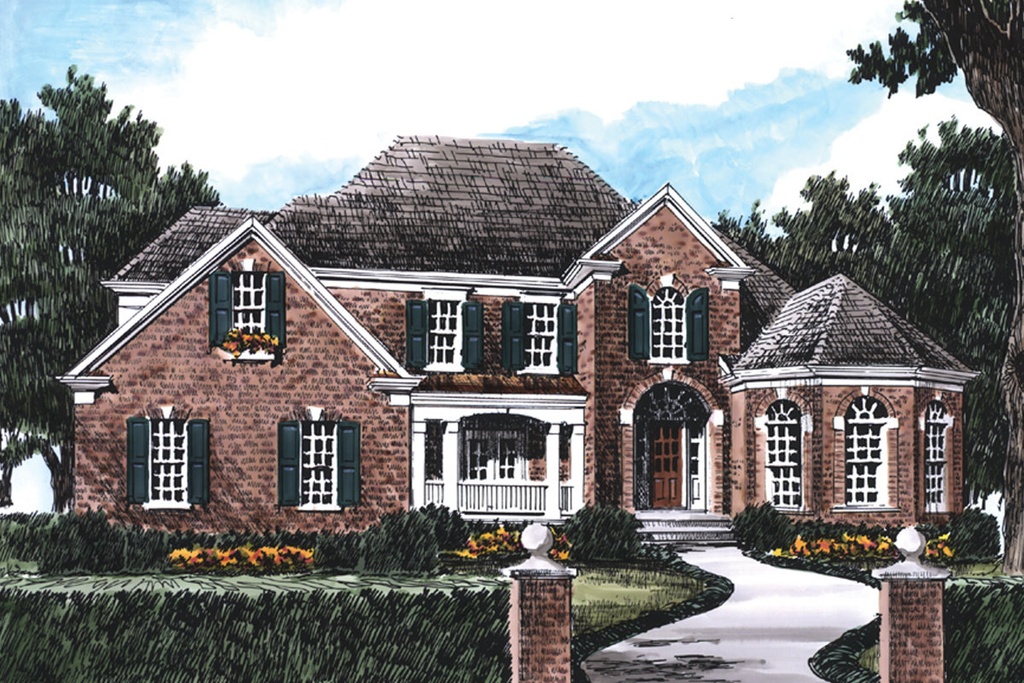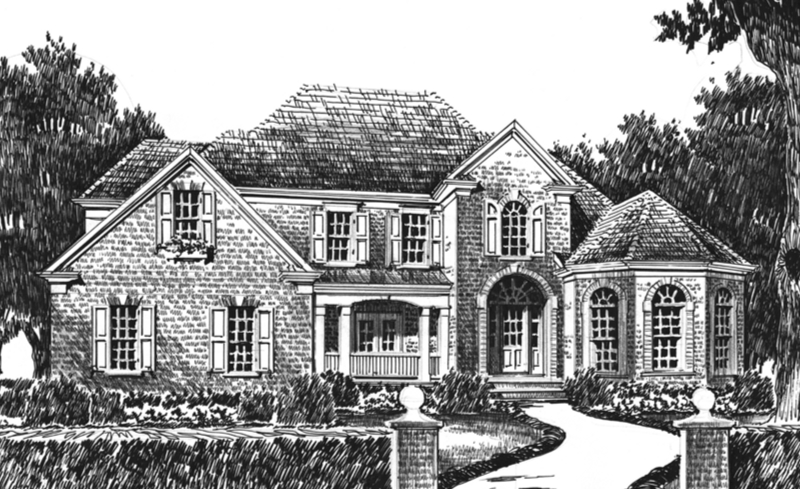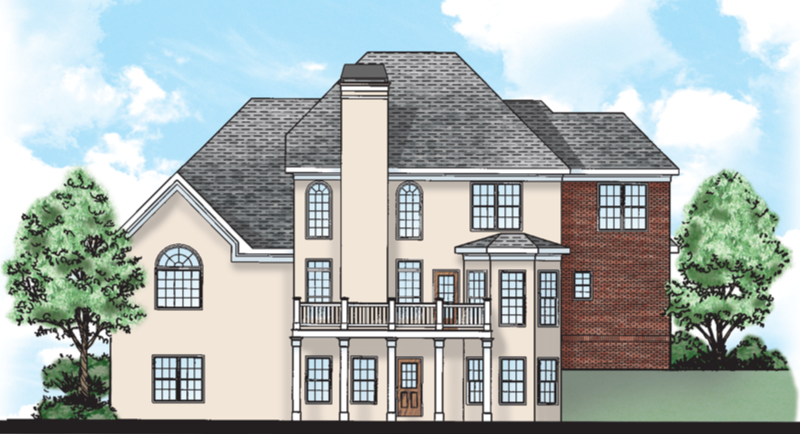Morningside House Plan
Details: 2,970 Sq Ft, 4 Bedrooms, 3.5 Baths
Floor Plan Features of the Morningside House Plan
Specifications
Square Feet
Dimensions
House Levels
| Level Name | Ceiling Heights |
|---|---|
| Main Floor | 9'-0" |
| Upper Floor | 8'-0" |
Construction
Features
Garage
| Type | Size |
|---|---|
| Attached | 2 - Stall |
Description
Homes with character are always welcome in a neighborhood. Our Morningside is a beautiful example of new design with traditional details. Its appeal is timeless. Guests stepping into the two-story foyer immediately sense the spaciousness of the house. Architectural features include arched openings and columns framing the dining and family rooms. A bay with large windows brings light into the living room. The family room, kitchen, and breakfast room are grouped together for convenience. The family room's vaulted ceiling accentuates the open feeling.
A spacious master bedroom is on the first floor, and three additional bedrooms and two baths are upstairs. The design includes a bonus space, perfect for use as a playroom or home office.
Designed by Frank Betz Associates, Inc.
Plan number SL-270.
CAD File
Source drawing files of the plan. This package is best provided to a local design professional when customizing the plan with architect. [Note: not all house plans are available as CAD sets.]
PDF Plan Set
Downloadable file of the complete drawing set. Required for customization or printing large number of sets for sub-contractors.
Construction Set
Five complete sets of construction plans, when building the house as-is or with minor field adjustments. This set is stamped with a copyright.
Pricing Set
Recommended for construction bids or pricing. Stamped "Not For Construction". The purchase price can be applied toward an upgrade to other packages of the same plan.

