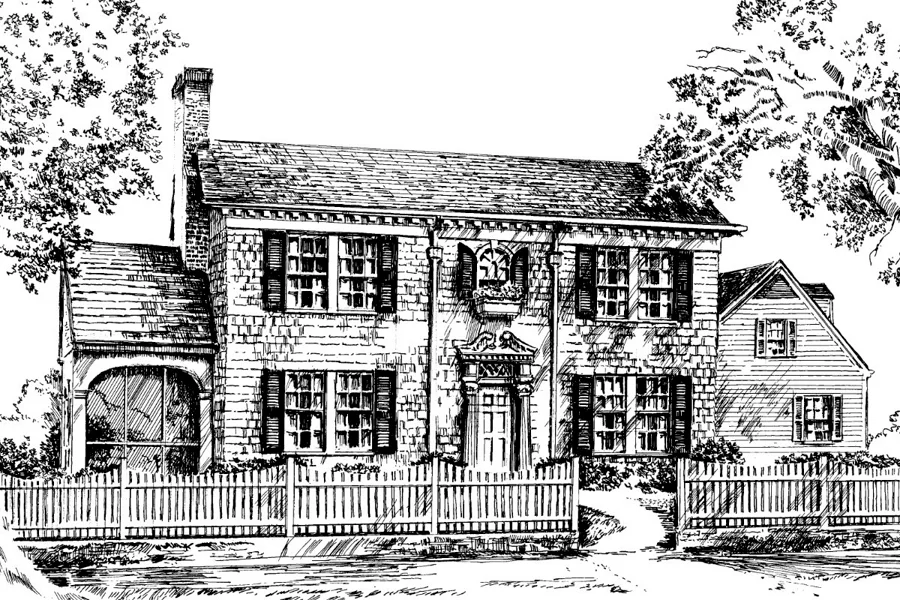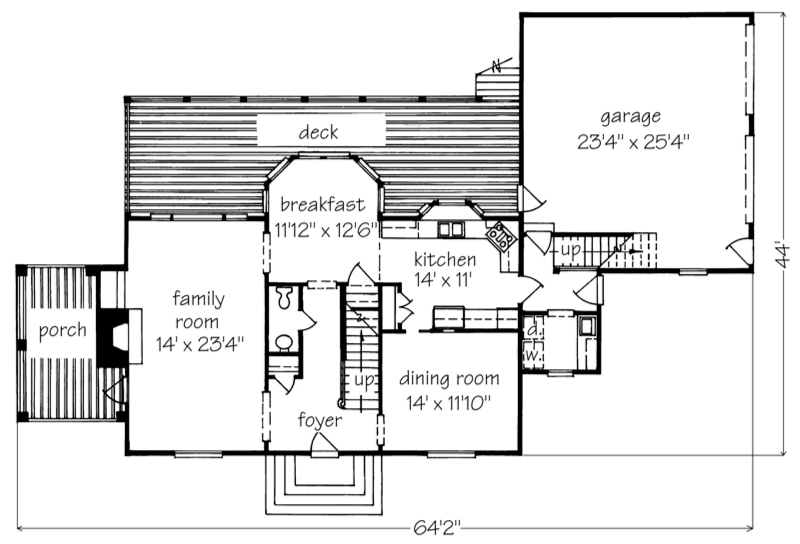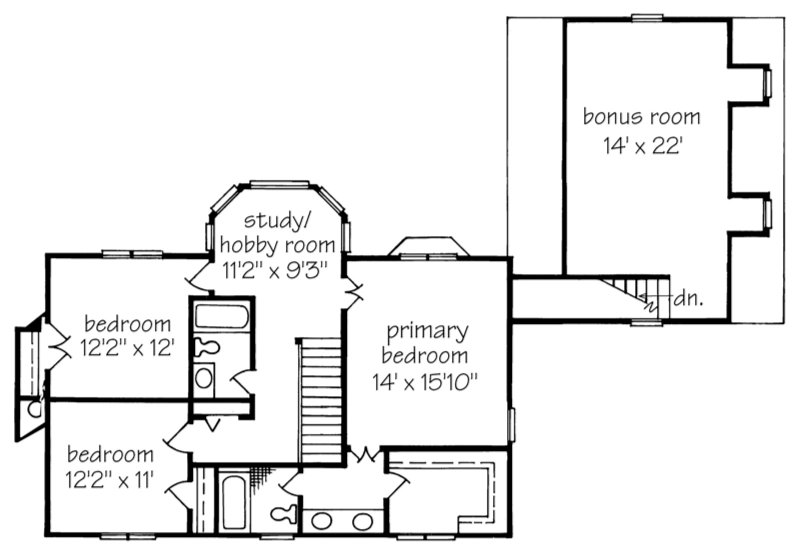Montview
Details: 2,182 Sq Ft, 3 Bedrooms, 2.5 Baths
| Foundation: Crawlspace |
Specifications
Square Feet
Dimensions
House Levels
| Level Name | Ceiling Heights |
|---|---|
| Main Floor | 9'-0" |
| Upper Floor | 8'-0" |
Construction
Features
Garage
| Type | Size |
|---|---|
| Attached | 2 - Stall |
Description
Precisely proportioned and handsomely detailed, Montview is inspired by period revival homes that were built between 1910 and 1930. Exterior materials of cedar shake and clapboard combine to give the house a comfortable look. The Adam-style entry with the arched window above emphasize the classic styling of the design.
Inside, a semi-open floor plan allows plenty of space for family living and entertaining. A bonus room above the garage provides additional footage.
Designed by John Tee, Architect.
CAD File
Source drawing files of the plan. This package is best provided to a local design professional when customizing the plan with architect.
PDF Plan Set
Downloadable file of the complete drawing set. Required for customization or printing large number of sets for sub-contractors.
Construction Set
Five complete sets of construction plans, when building the house as-is or with minor field adjustments. This set is stamped with a copyright.
Pricing Set
Recommended for construction bids or pricing. Stamped "Not For Construction". The purchase price can be applied toward an upgrade to other packages of the same plan.





