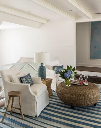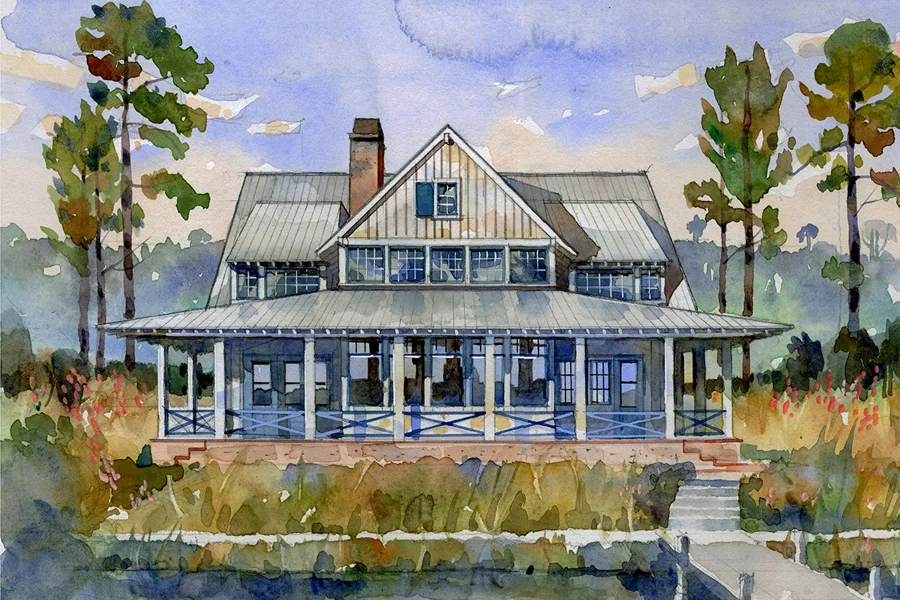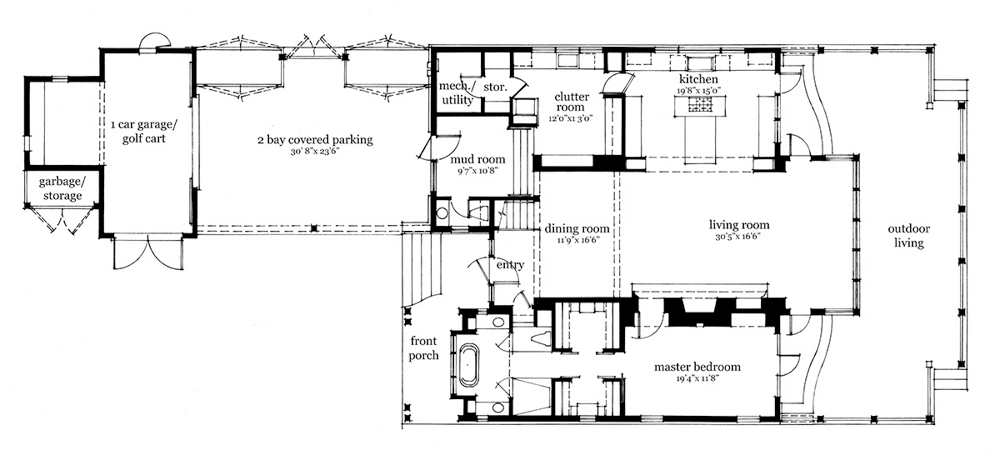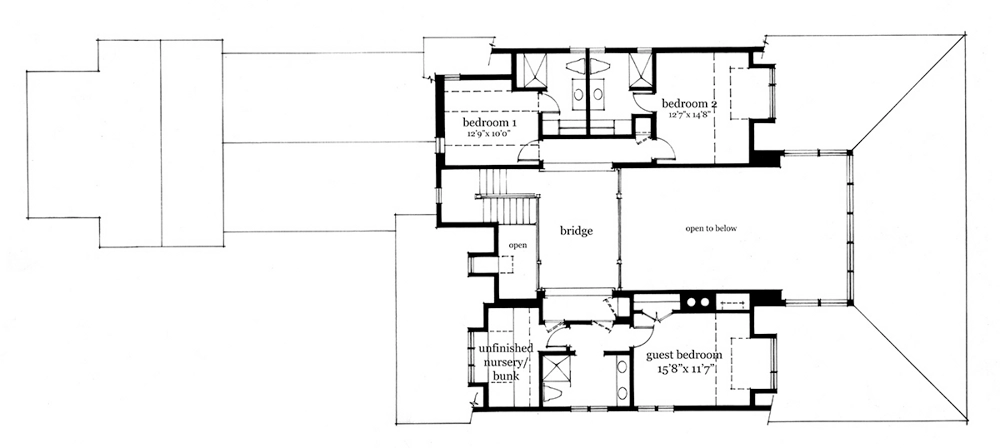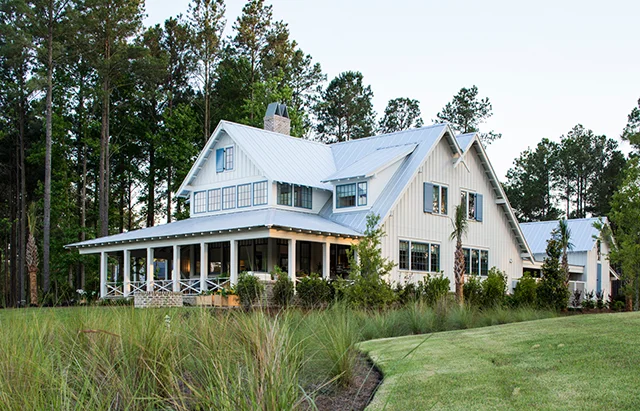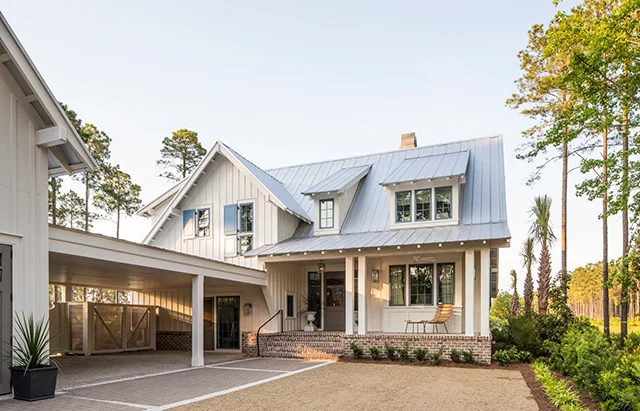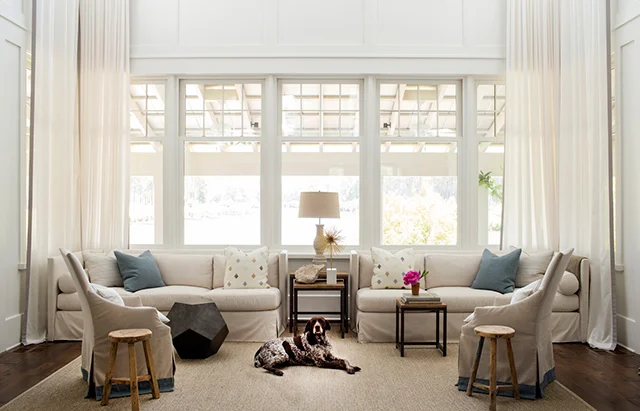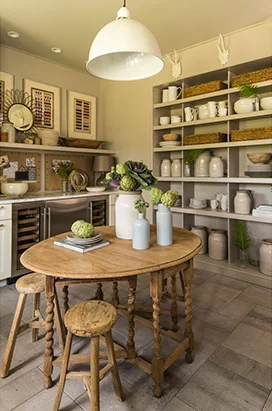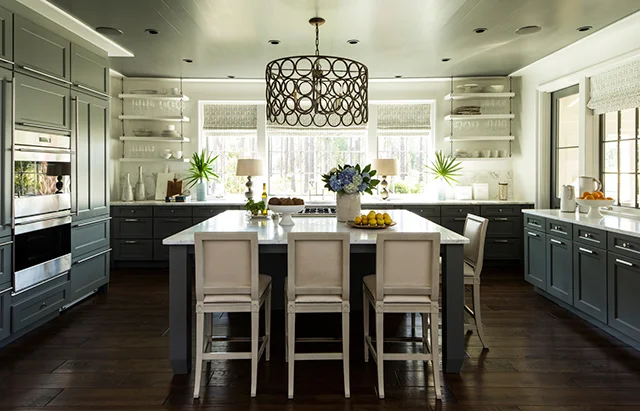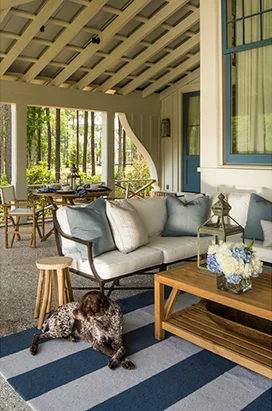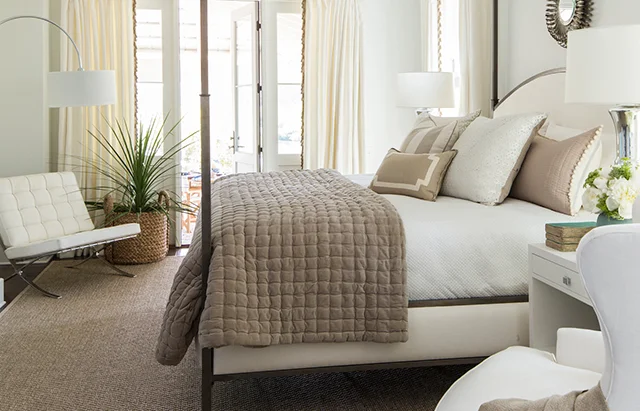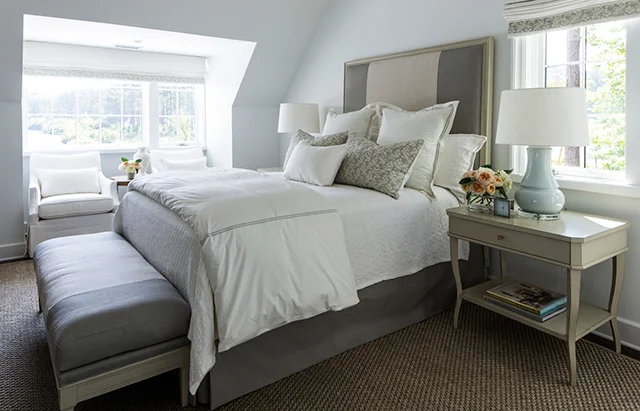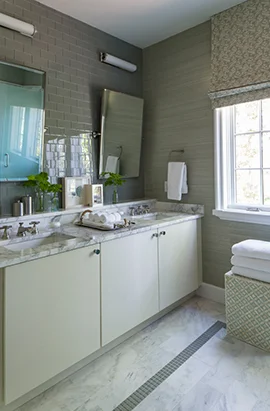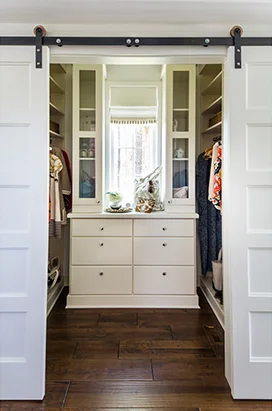May River House Plan
Details: 3,787 Sq Ft, 5 Bedrooms, 4.5 Baths
| Foundation: Crawlspace |
Floor Plan Features of the May River House Plan
Specifications
Square Feet
Dimensions
House Levels
| Level Name | Ceiling Heights |
|---|---|
| Upper Floor | 9'-0" |
| Main Floor | 9'-0" |
Construction
Features
Garage
| Type | Size |
|---|---|
| Carport | 2 - Stall |
| Detached | 1 - Stall |
Description
Mary River House - a classic Lowcountry home - was the 2014 Southern Living Idea House. As architect Ken Pursley describes it, “The Lowcountry Style has, to me, always been a dance between the understated and the elegant.” This house is the perfect combination of the two.
Designed by Pursley Dixon Architects, offered by Neohome LLC.
Plan number SL-1860.
CAD File
Source drawing files of the plan. This package is best provided to a local design professional when customizing the plan with architect. [Note: not all house plans are available as CAD sets.]
PDF Plan Set
Downloadable file of the complete drawing set. Required for customization or printing large number of sets for sub-contractors.
Construction Set
Five complete sets of construction plans, when building the house as-is or with minor field adjustments. This set is stamped with a copyright.
Pricing Set
Recommended for construction bids or pricing. Stamped "Not For Construction". The purchase price can be applied toward an upgrade to other packages of the same plan.














