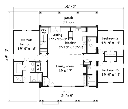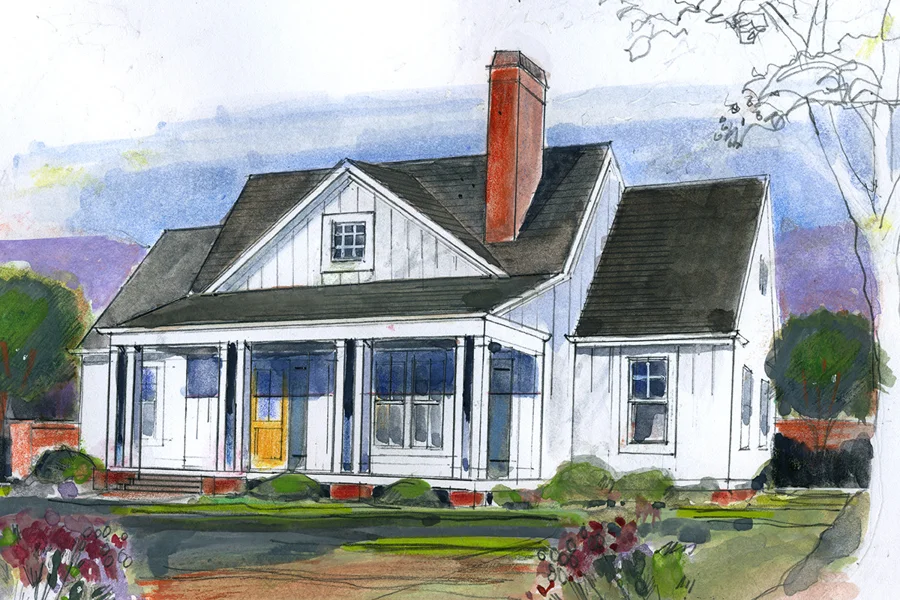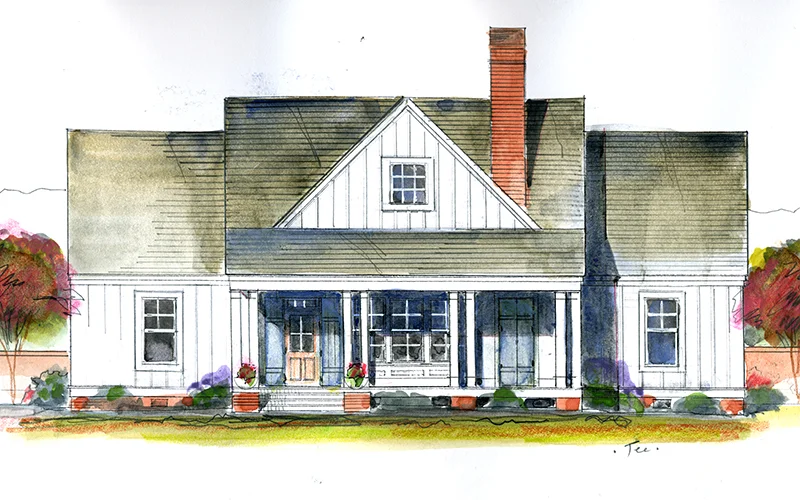Magnolia Cottage House Plan
Details: 1,776 Sq Ft, 3 Bedrooms, 3 Baths
| Foundation: Crawlspace |
Floor Plan Features of the Magnolia Cottage House Plan
Specifications
Square Feet
Dimensions
House Levels
| Level Name | Ceiling Heights |
|---|---|
| Main Floor | 9'-0" |
Construction
Features
Description
Classically symmetrical, Magnolia Cottage separates the primary bedroom for privacy, with it to one side of the living room and the two additional bedrooms to the other. Covered porches front and back create ideal spaces for year-round living.
Designed by John Tee, Architect.
Plan number SL-1845.
CAD File
Source drawing files of the plan. This package is best provided to a local design professional when customizing the plan with architect. [Note: not all house plans are available as CAD sets.]
PDF Plan Set
Downloadable file of the complete drawing set. Required for customization or printing large number of sets for sub-contractors.
Construction Set
Five complete sets of construction plans, when building the house as-is or with minor field adjustments. This set is stamped with a copyright.
Pricing Set
Recommended for construction bids or pricing. Stamped "Not For Construction". The purchase price can be applied toward an upgrade to other packages of the same plan.





