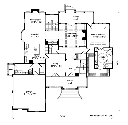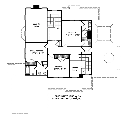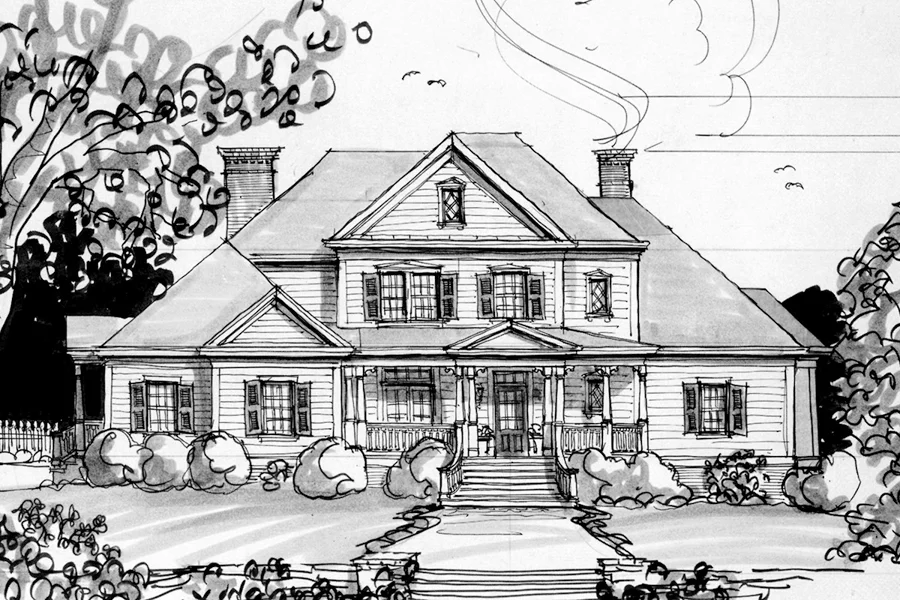Maddox House Plan
Details: 2,854 Sq Ft, 3 Bedrooms, 3.5 Baths
Floor Plan Features of the Maddox House Plan
Specifications
Square Feet
Dimensions
House Levels
| Level Name | Ceiling Heights |
|---|---|
| Main Floor | 9'-0" |
| Upper Floor | 8'-0" |
Construction
Features
Garage
| Type | Size |
|---|---|
| Attached | 2 - Stall |
Description
With two covered porches and two fireplaces Maddox provides guests with any number of wonderful places to gather. Set a table in your formal dining room, or grab breakfast on the go in the open-plan kitchen. You can have your own space, but still be a part of the action, in this welcoming home.
Designed by Stephen Fuller, Inc.
Plan number SL-461.
CAD File
Source drawing files of the plan. This package is best provided to a local design professional when customizing the plan with architect. [Note: not all house plans are available as CAD sets.]
PDF Plan Set
Downloadable file of the complete drawing set. Required for customization or printing large number of sets for sub-contractors.
Construction Set
Five complete sets of construction plans, when building the house as-is or with minor field adjustments. This set is stamped with a copyright.
Pricing Set
Recommended for construction bids or pricing. Stamped "Not For Construction". The purchase price can be applied toward an upgrade to other packages of the same plan.





