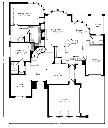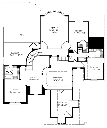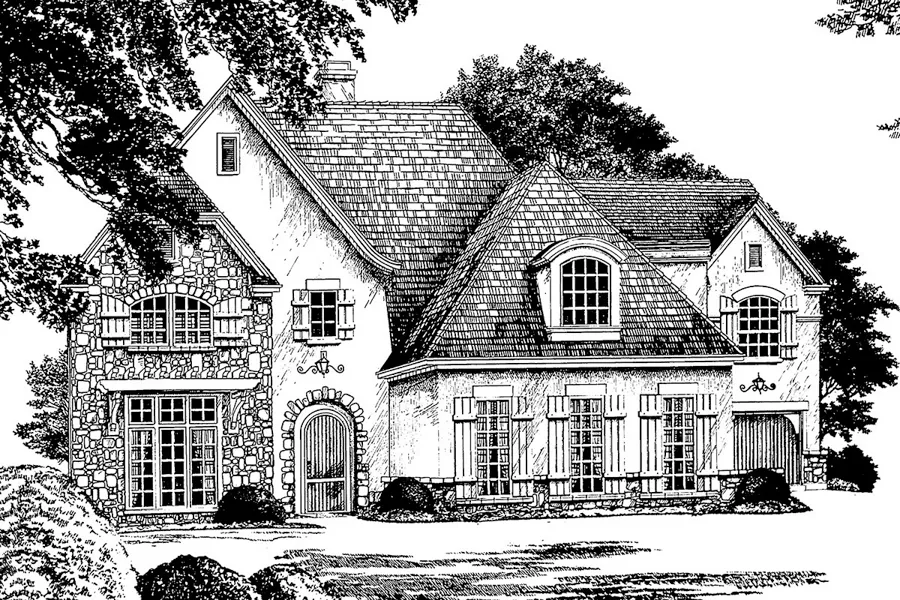Luberon House Plan
Details: 4,100 Sq Ft, 5 Bedrooms, 4 Baths
| Foundation: Slab |
Floor Plan Features of the Luberon House Plan
Specifications
Square Feet
Dimensions
House Levels
| Level Name | Ceiling Heights |
|---|---|
| Main Floor | 10'-0" |
| Upper Floor | 10'-0" |
Construction
Features
Garage
| Type | Size |
|---|---|
| Attached | 2 - Stall |
| Attached | 1 - Stall |
Description
A blend of stucco and stone, Luberon conjures up the image of a rustic yet elegant French country estate. The informality of its simple wood shutters coupled with a large arched entry creates the feeling of refined hospitality.
The interiors are family-friendly and spacious. The double-height foyer with curved staircase affords views to both formal and family spaces.
The optional Bonus Room adds 264 sq. ft to the upper floor.
Designed by Gary/Ragsdale, Inc.
Plan number SL-034.
CAD File
Source drawing files of the plan. This package is best provided to a local design professional when customizing the plan with architect. [Note: not all house plans are available as CAD sets.]
PDF Plan Set
Downloadable file of the complete drawing set. Required for customization or printing large number of sets for sub-contractors.
Construction Set
Five complete sets of construction plans, when building the house as-is or with minor field adjustments. This set is stamped with a copyright.
Pricing Set
Recommended for construction bids or pricing. Stamped "Not For Construction". The purchase price can be applied toward an upgrade to other packages of the same plan.





