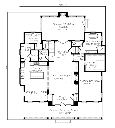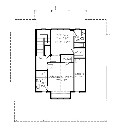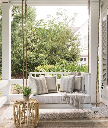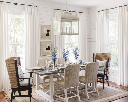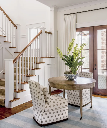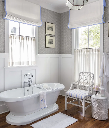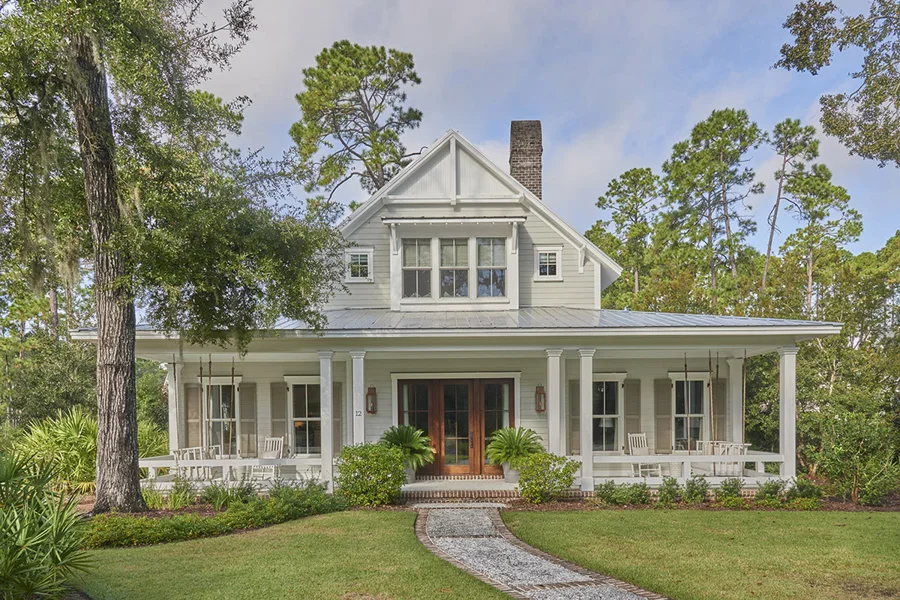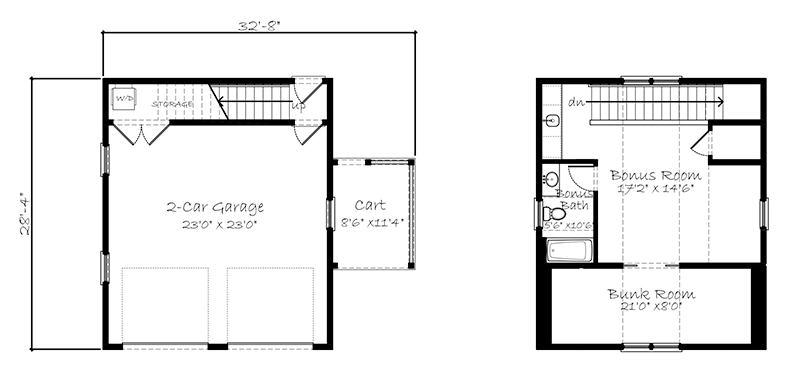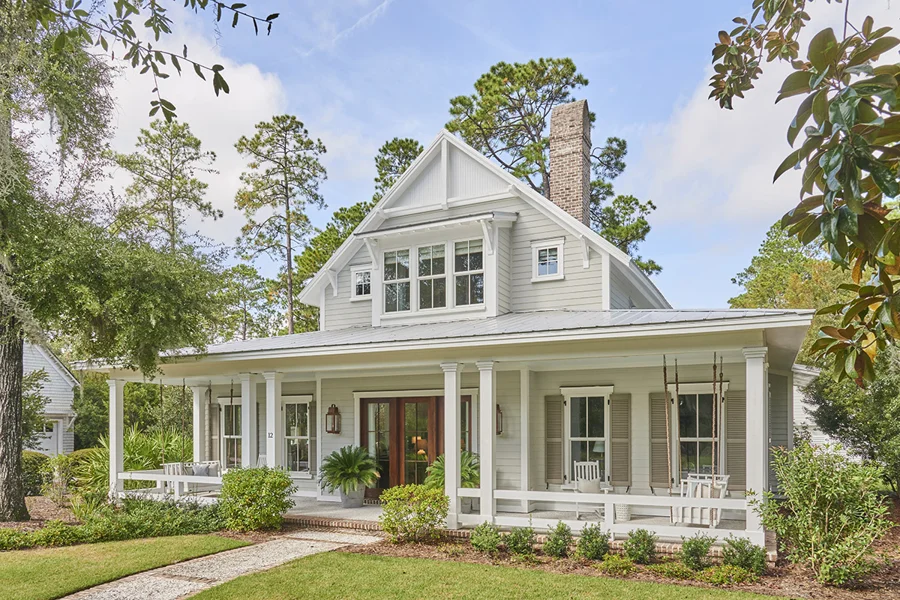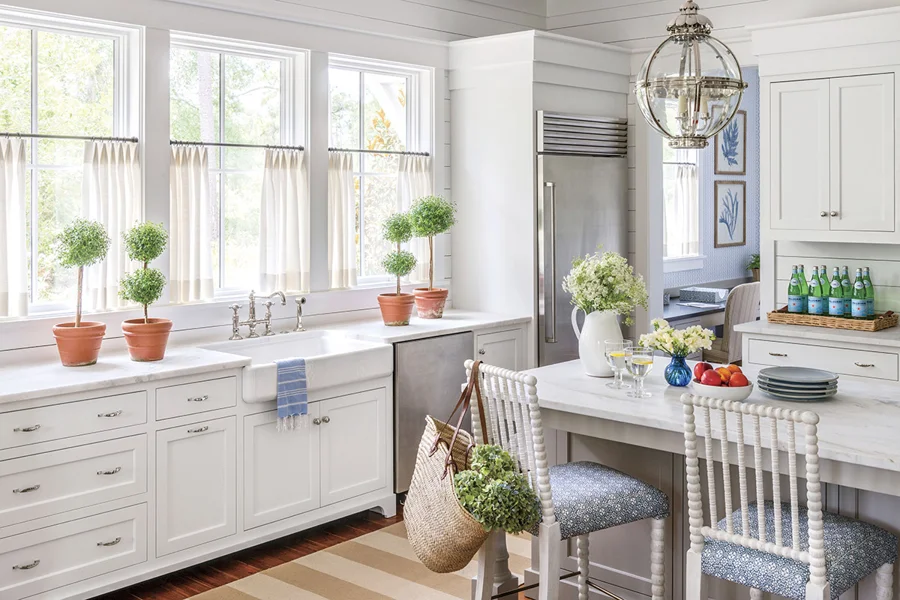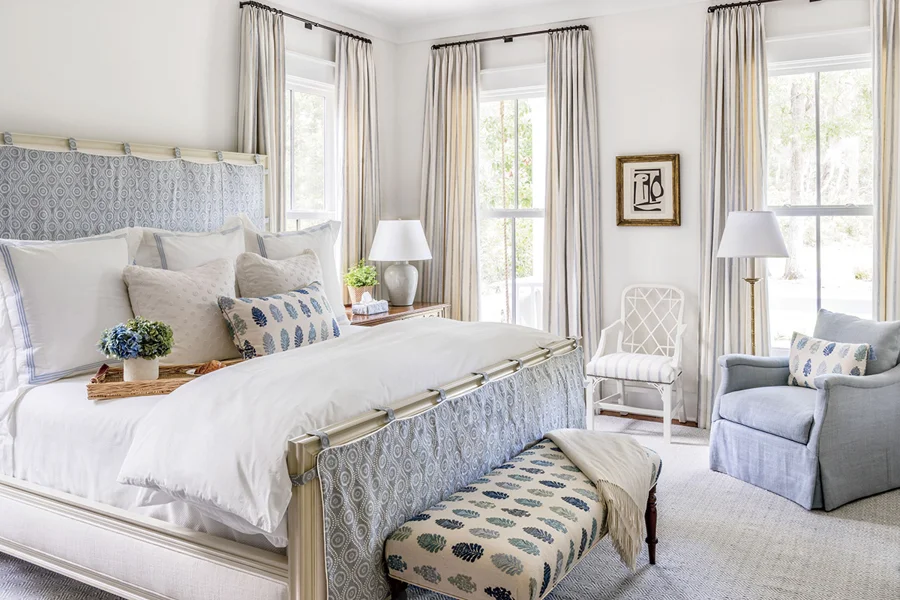Lowcountry Farmhouse Plan
Details: 2,754 Sq Ft, 3 Bedrooms, 3.5 Baths
| Foundation: Slab |
Floor Plan Features of the Lowcountry Farmhouse Plan
Specifications
Square Feet
Dimensions
House Levels
| Level Name | Ceiling Heights |
|---|---|
| Main Floor | 10'-0" |
| Upper Floor | 9'-0" |
Construction
Features
Garage
| Type | Size |
|---|---|
| Detached | 2 - Stall |
Description
The Lowcountry Farmhouse house plan offers three bedrooms and 3.5 bathrooms across 2,754 square feet of thoughtfully designed space. With a wide central hallway, shiplap-paneled walls, and classic porch features, this plan blends timeless Southern design with practical everyday living. The main level includes a large primary suite, spacious gathering areas, and an open kitchen with an island and pantry.
Upstairs, two additional bedrooms and a finished bonus room provide flexibility for guests or family. Outdoor living is a focal point with both front and screened porches, while a detached two-stall garage completes the layout. This Southern home design balances form and function, bringing comfort, charm, and room to grow.
Photography by J. Savage Gibson
Designed by Court Atkins Group.
Plan number SL-2000.
Find Your Southern Farmhouse Floor Plan
Browse the Lowcountry Farmhouse house plan and similar Southern-style modern farmhouse designs with open living areas, classic porches, and bonus space to make the most of your lot.
CAD File
Source drawing files of the plan. This package is best provided to a local design professional when customizing the plan with architect. [Note: not all house plans are available as CAD sets.]
PDF Plan Set
Downloadable file of the complete drawing set. Required for customization or printing large number of sets for sub-contractors.
Construction Set
Five complete sets of construction plans, when building the house as-is or with minor field adjustments. This set is stamped with a copyright.
Pricing Set
Recommended for construction bids or pricing. Stamped "Not For Construction". The purchase price can be applied toward an upgrade to other packages of the same plan.

