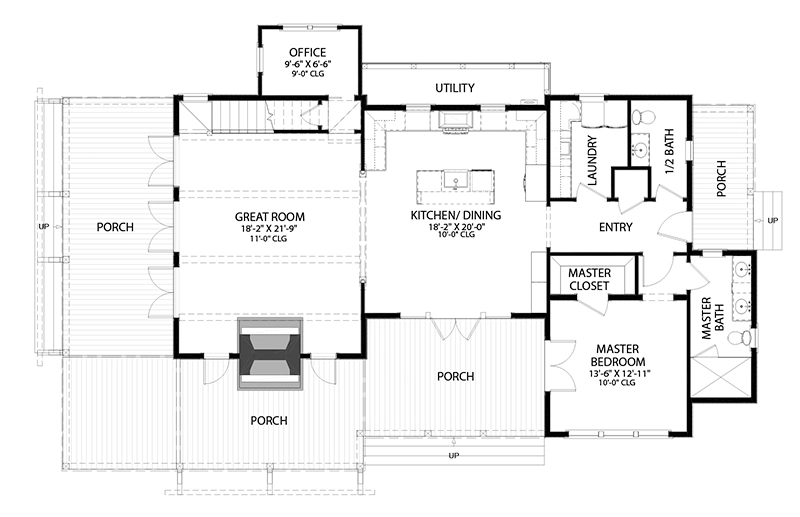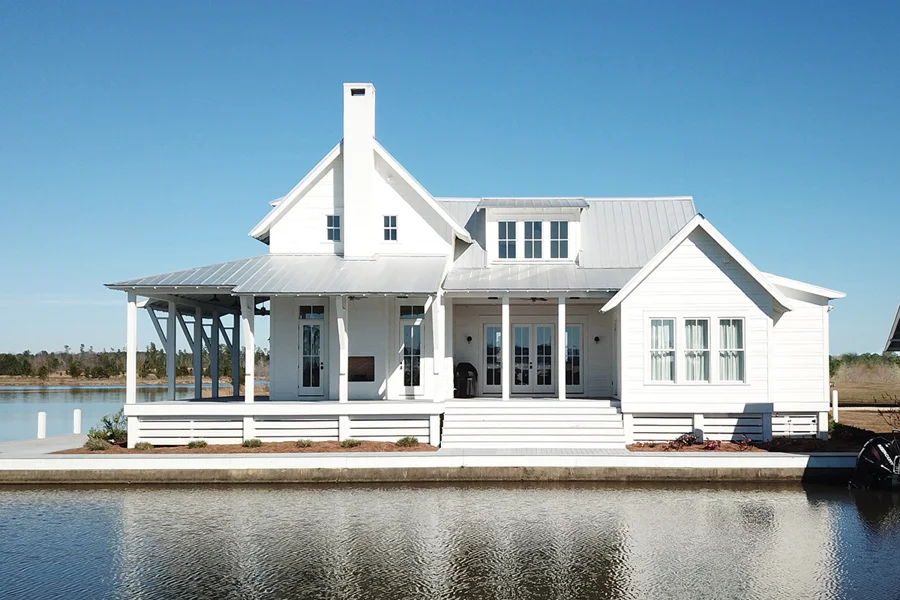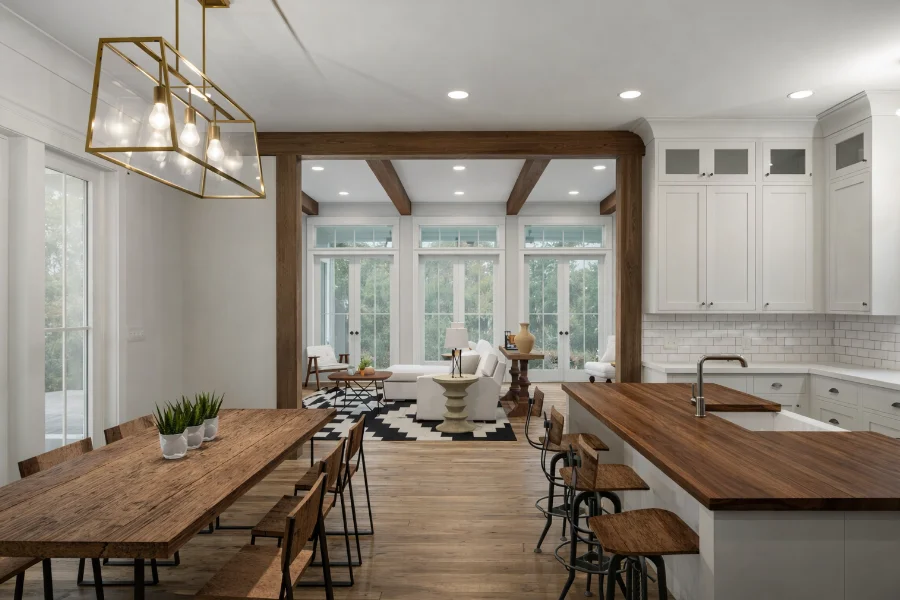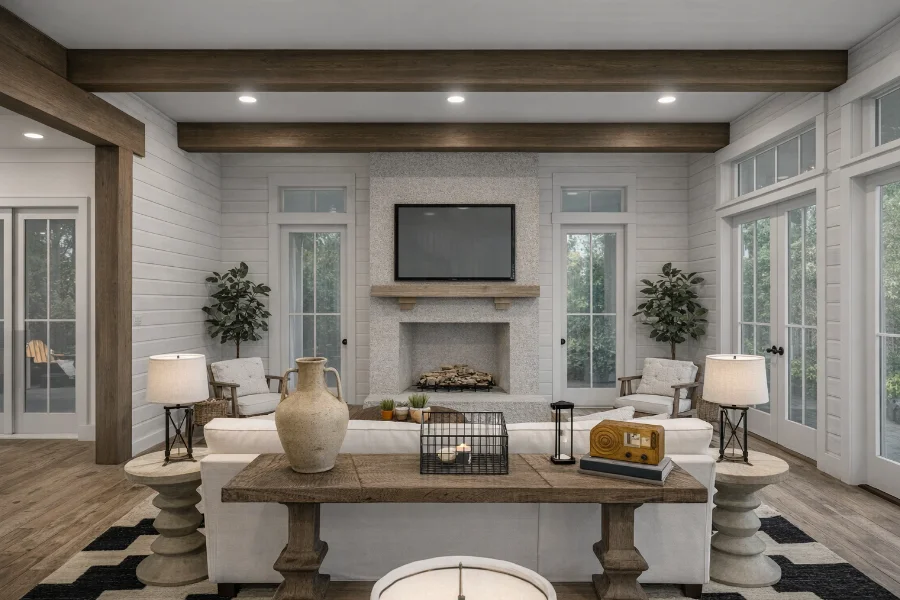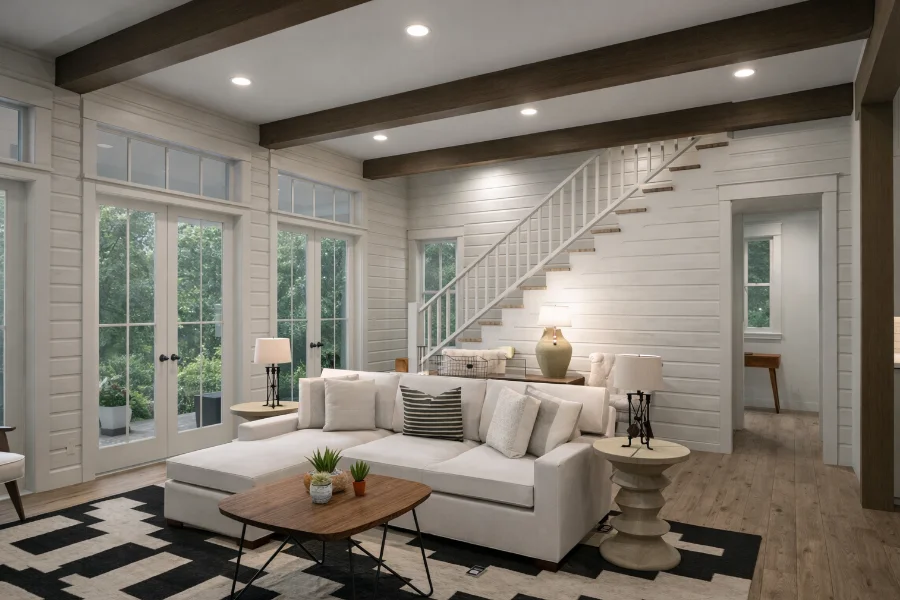Loblolly Cottage House Plan
Details: 2,196 Sq Ft, 3 Bedrooms, 3.5 Baths
Floor Plan Features of the Loblolly Cottage House Plan
Specifications
Square Feet
Dimensions
House Levels
| Level Name | Ceiling Heights |
|---|---|
| Main Floor | 10'-0" |
| Upper Floor | 9'-0" |
Construction
Features
Description
High ceilings and open-plan spaces make Loblolly Cottage perfect for beach or lakeside living. A main-floor master bedroom and laundry make living easy. A bedroom and additional guest suite upstairs are perfect for quiet time for family and friends.
Photo at dusk by Andrew Welch.
Daytime Photos and 3D images by Lake and Land Studio, LLC
Designed by Lake & Land Studios, LLC.
Plan number SL-2002.
CAD File
Source drawing files of the plan. This package is best provided to a local design professional when customizing the plan with architect. [Note: not all house plans are available as CAD sets.]
PDF Plan Set
Downloadable file of the complete drawing set. Required for customization or printing large number of sets for sub-contractors.
Construction Set
Five complete sets of construction plans, when building the house as-is or with minor field adjustments. This set is stamped with a copyright.
Pricing Set
Recommended for construction bids or pricing. Stamped "Not For Construction". The purchase price can be applied toward an upgrade to other packages of the same plan.










