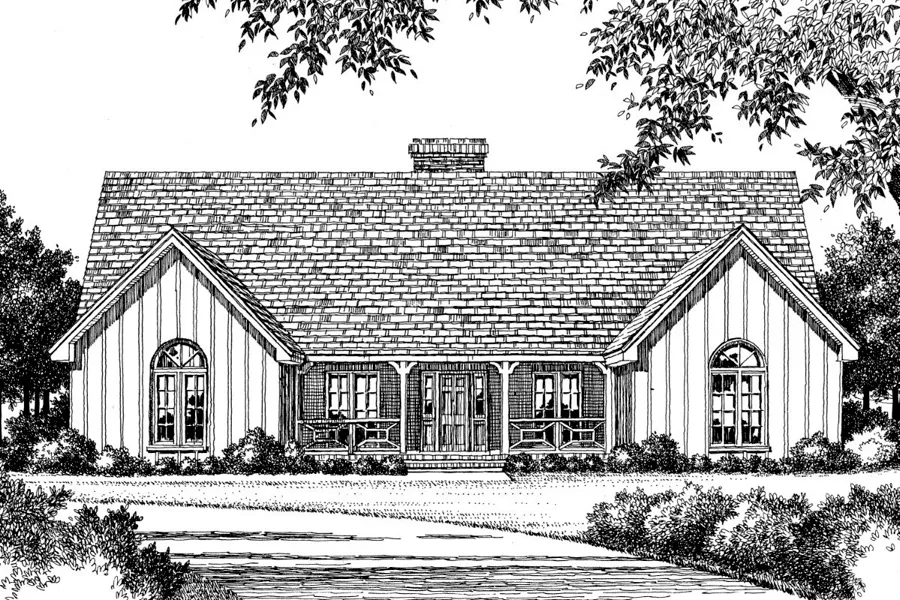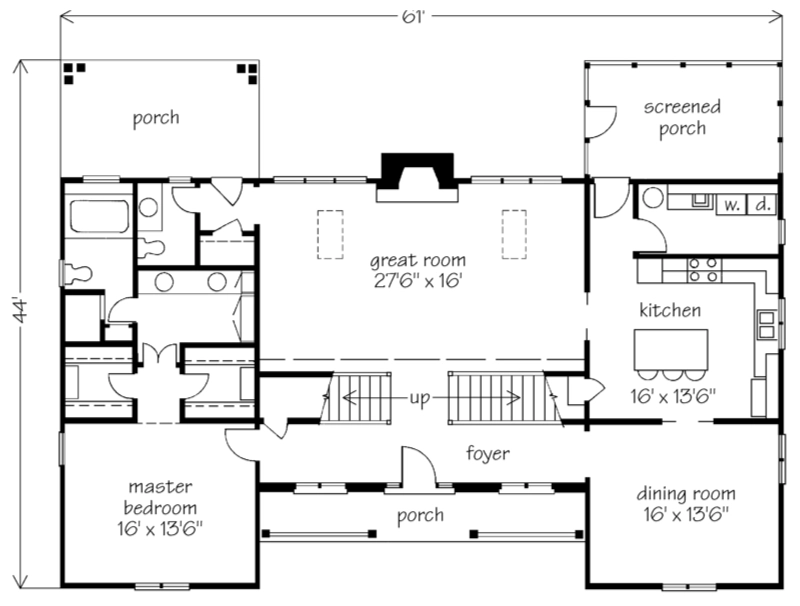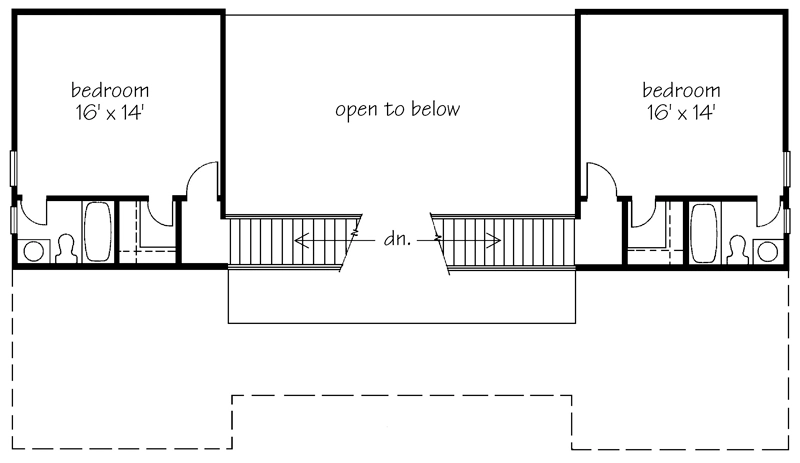Live The City Life House Plan
Details: 2,520 Sq Ft, 3 Bedrooms, 3.5 Baths
Floor Plan Features of the Live The City Life House Plan
Specifications
Square Feet
Dimensions
House Levels
| Level Name | Ceiling Heights |
|---|---|
| Main Floor | 9'-0" |
| Upper Floor | 8'-0" |
Construction
Features
Description
With three bedrooms and approximately 2,600 square feet of heated space, this plan combines the rustic charm of a lakeshore lodge and the comfort of a home in town. Materials and building components reflect the country/city mix. The wings are clad in board-and-batten cypress; the recessed front porch is faced with irregular, wood-mold brick. The fan-topped casement windows and a stickwork balustrade add in-town appeal to the front of the house.
Beyond the foyer, twin staircases rise to the floor above. Each enjoys an overlook into the foyer and family room below. Skylights in the pitched ceiling flood the family room with natural light, while long triple windows flank the fireplace for an open, window-wall effect.
The half-story above contains two bedrooms, each with its own bath. An additional bedroom and bath are possible with an optional basement plan.
Designed by Philip Franks Architects.
Plan number SL-144.
CAD File
Source drawing files of the plan. This package is best provided to a local design professional when customizing the plan with architect. [Note: not all house plans are available as CAD sets.]
PDF Plan Set
Downloadable file of the complete drawing set. Required for customization or printing large number of sets for sub-contractors.
Construction Set
Five complete sets of construction plans, when building the house as-is or with minor field adjustments. This set is stamped with a copyright.
Pricing Set
Recommended for construction bids or pricing. Stamped "Not For Construction". The purchase price can be applied toward an upgrade to other packages of the same plan.





