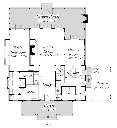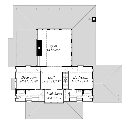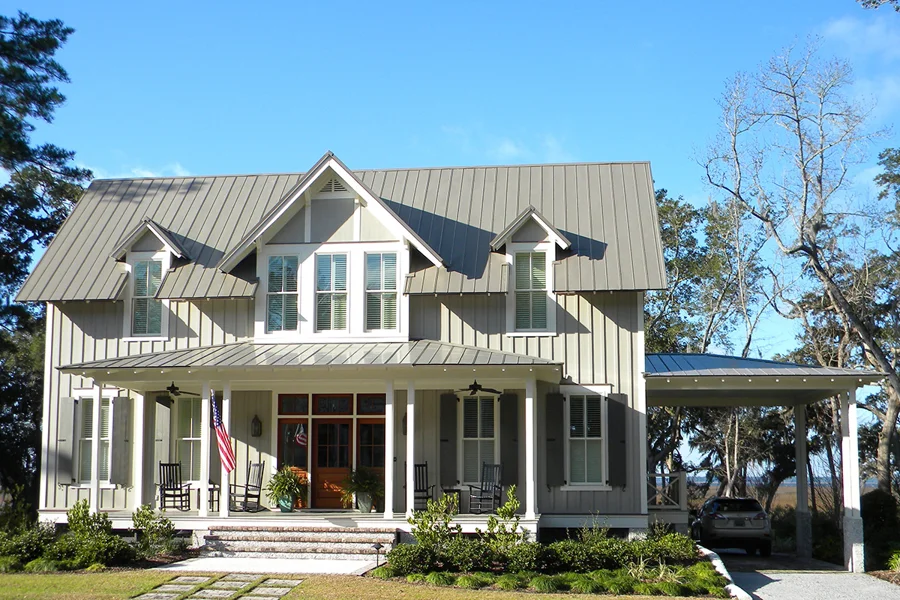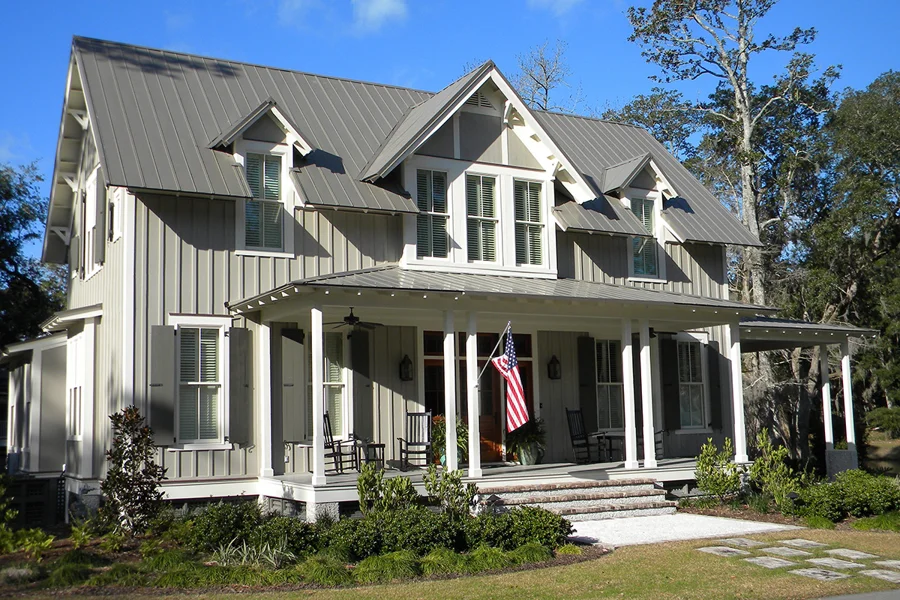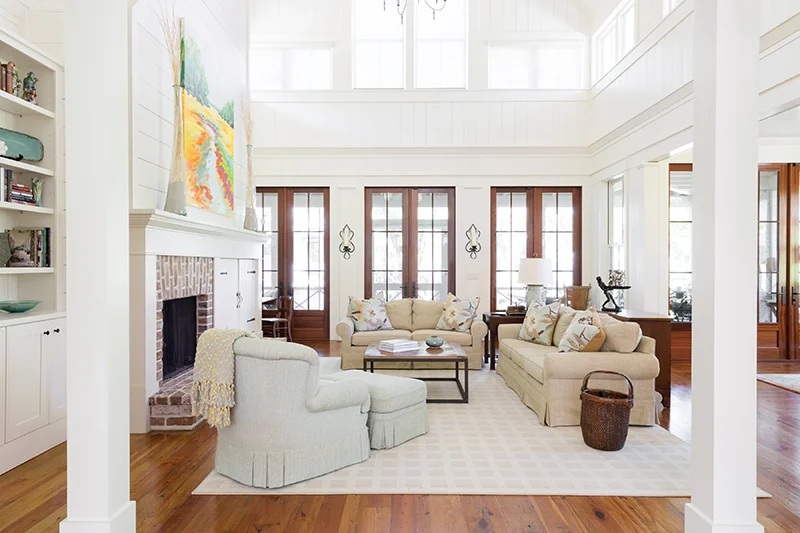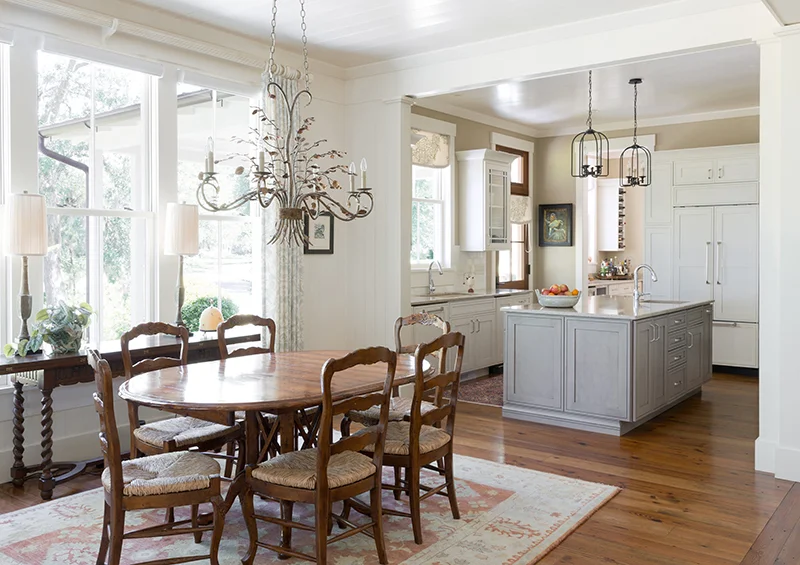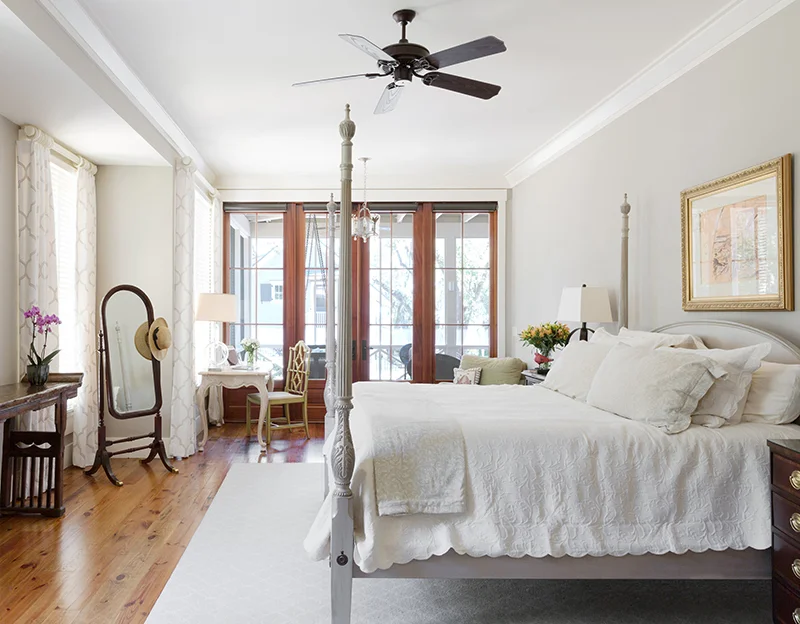Linville
Details: 3,188 Sq Ft, 3 Bedrooms, 3.5 Baths
| Foundation: Pier |
Specifications
Square Feet
Dimensions
House Levels
| Level Name | Ceiling Heights |
|---|---|
| Main Floor | 10'-0" |
| Upper Floor | 9'-6" |
Construction
Features
Garage
| Type | Size |
|---|---|
| Carport | 1 - Stall |
Description
Folk Victorian styling with board & batten siding, exposed rafter tails, steep gabled roof, and generous screened back porch with fireplace give this plan its character.
The open floor plan has private bedroom suites, vaulted ceiling in the living room, a loft upstairs that's open to below, and flex space to use as a bunk room or office.
Interior and Rear View Photography by Lindsay Brown
Designed by Our Town Plans, LLC.
CAD File
Source drawing files of the plan. This package is best provided to a local design professional when customizing the plan with architect.
PDF Plan Set
Downloadable file of the complete drawing set. Required for customization or printing large number of sets for sub-contractors.
Construction Set
Five complete sets of construction plans, when building the house as-is or with minor field adjustments. This set is stamped with a copyright.
Pricing Set
Recommended for construction bids or pricing. Stamped "Not For Construction". The purchase price can be applied toward an upgrade to other packages of the same plan.

