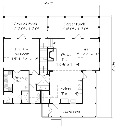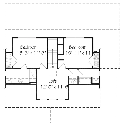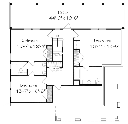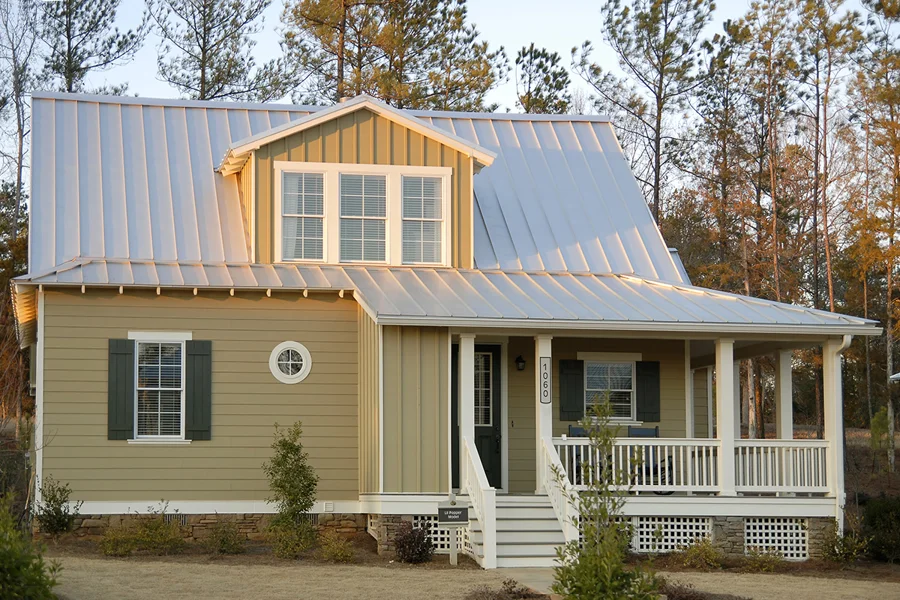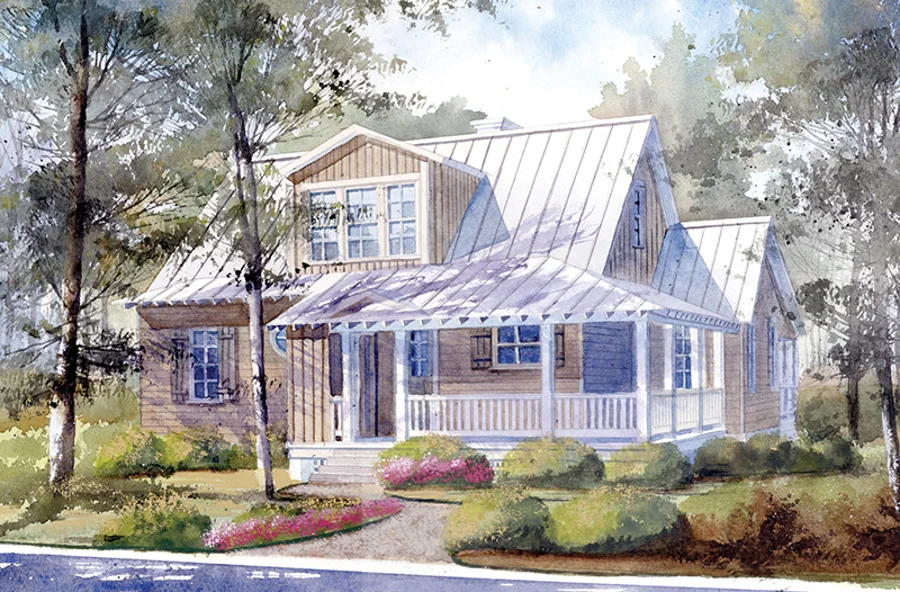Lil Popper House Plan
Details: 1,920 Sq Ft, 3 Bedrooms, 3.5 Baths
Floor Plan Features of the Lil Popper House Plan
Specifications
Square Feet
Dimensions
House Levels
| Level Name | Ceiling Heights |
|---|---|
| Upper Floor | 9'-0" |
| Main Floor | 9'-0" |
Construction
Features
Description
Compact and comfortable, Lil Popper celebrates the economy of space for any size family, budget, and lifestyle. Here's a story-and-a-half plan with enough style and flexibility to become a first-time or retirement home, or a lake or beachside cottage.
This simple little house offers a blend of traditional and contemporary styling. Board-and-batten siding and a seam metal roof define the regional character and enhance the cottage effect, while open planning inside creates more space in less square footage. Stair walls serve as dividers between the living area and master suite. Two bedrooms, two private baths and a loft occupy the upstairs. Plans come complete with details for an optional basement foundation plan offering an additional 1,051 of living space.
Part of an exclusive collection of plans from Caldwell Cline Architects & Designers and John Tee, Architect, designed specifically for Southern Living and the Village at The Landing in Reynolds Lake Oconee.
Plan number SL-1377.
CAD File
Source drawing files of the plan. This package is best provided to a local design professional when customizing the plan with architect. [Note: not all house plans are available as CAD sets.]
PDF Plan Set
Downloadable file of the complete drawing set. Required for customization or printing large number of sets for sub-contractors.
Construction Set
Five complete sets of construction plans, when building the house as-is or with minor field adjustments. This set is stamped with a copyright.
Pricing Set
Recommended for construction bids or pricing. Stamped "Not For Construction". The purchase price can be applied toward an upgrade to other packages of the same plan.

