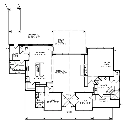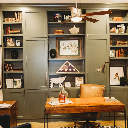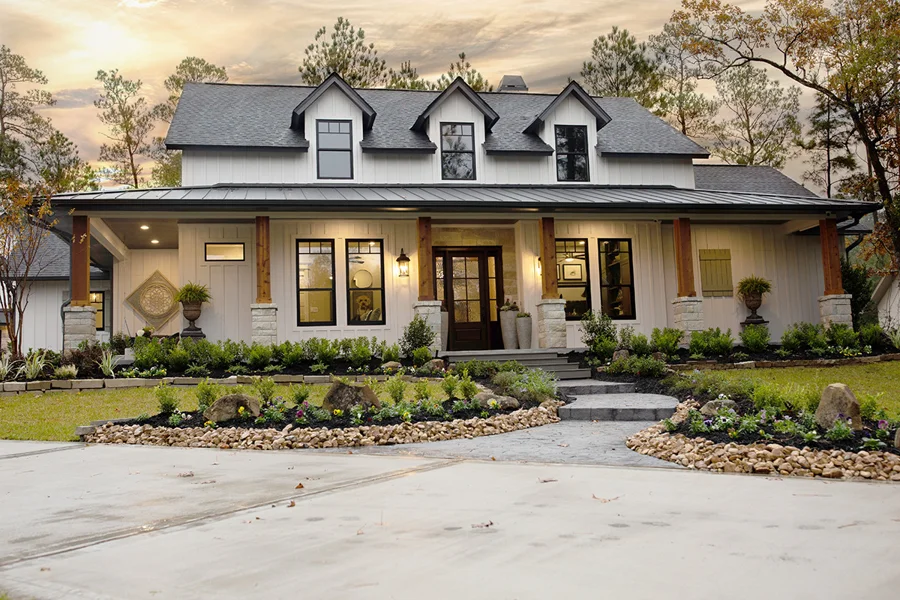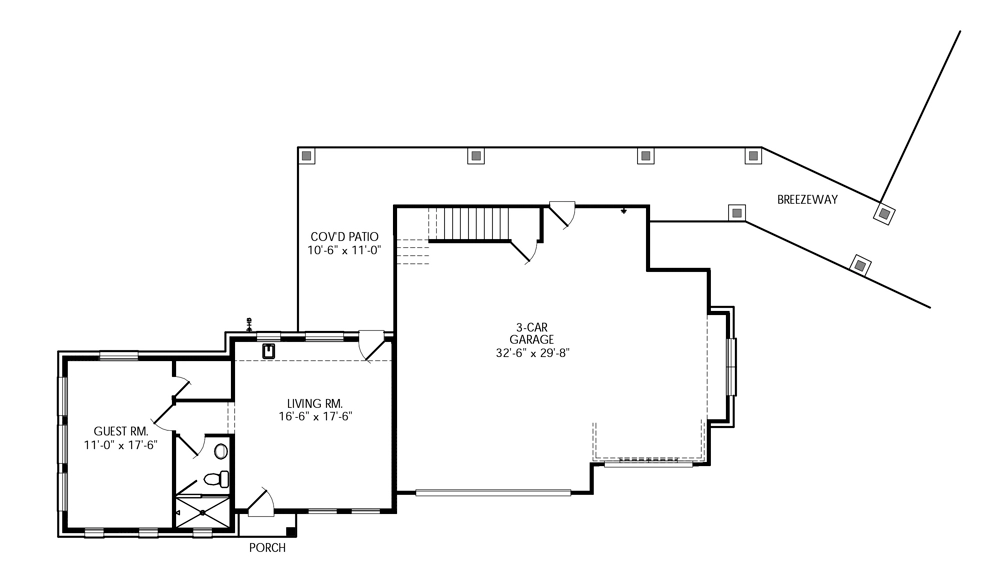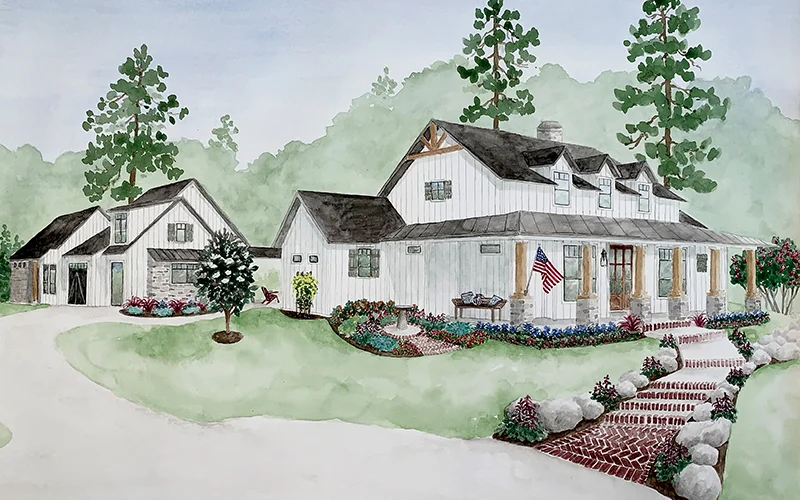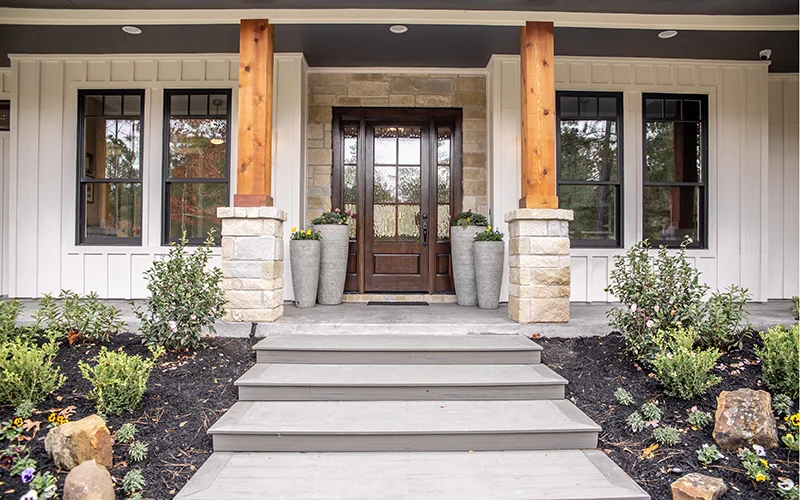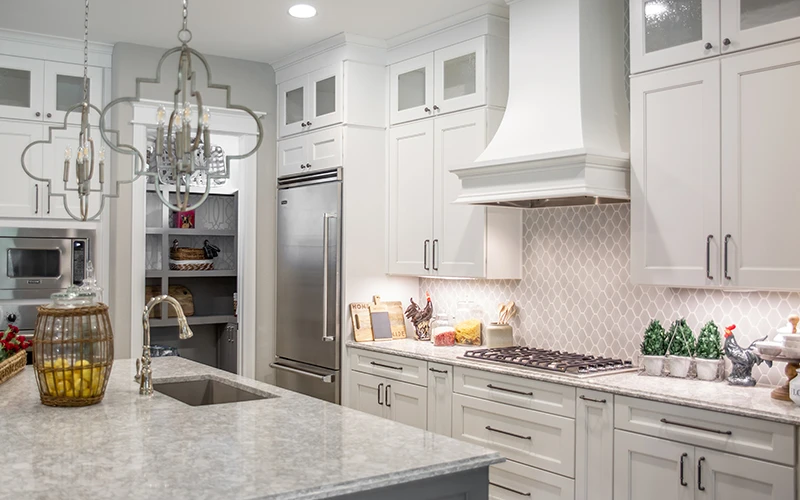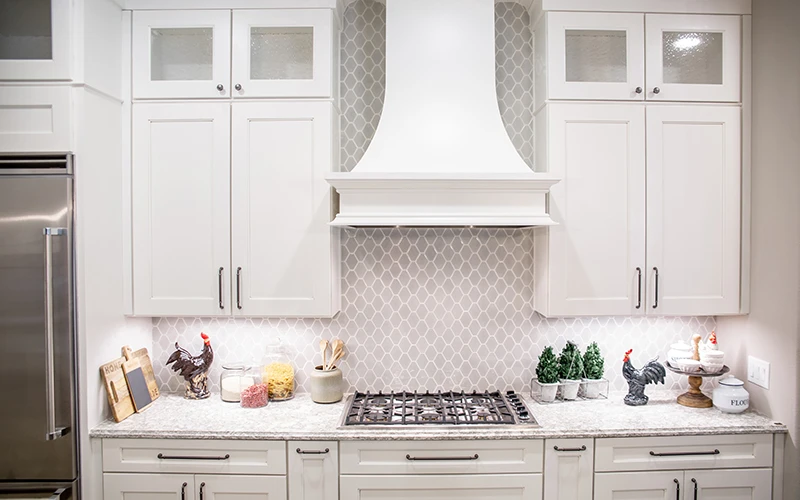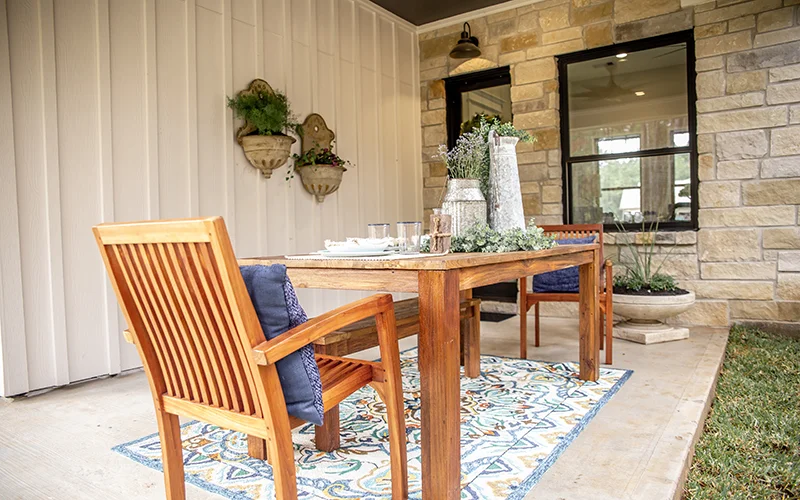Legacy Ranch House Plan
Details: 3,165 Sq Ft, 3 Bedrooms, 3.5 Baths
| Foundation: Slab |
Floor Plan Features of the Legacy Ranch House Plan
Specifications
Square Feet
Dimensions
House Levels
| Level Name | Ceiling Heights |
|---|---|
| Main Floor | 10'-0" |
Construction
Features
Garage
| Type | Size |
|---|---|
| Detached | 3 - Stall |
Description
Featuring a multi-generational design, the Legacy Ranch embraces the love of outdoors with huge exterior living spaces and butted glass panels in the living room, extending the view and expanding the feel of the room.
The main home, at 2,481 square feet, features a giant stone fireplace with built-ins, living space open to the kitchen and eat-in island.
The separate "Casita" suite, totaling 684 square feet, includes a living room, bedroom, and bathroom - ideal for long-term guests or aging family members, a home gym or office set-up, or even a pool house.
Photos credited to Unearthed Photography by Tera Stanley
Designed by Kurk Homes.
Plan number SL-2028.
CAD File
Source drawing files of the plan. This package is best provided to a local design professional when customizing the plan with architect. [Note: not all house plans are available as CAD sets.]
PDF Plan Set
Downloadable file of the complete drawing set. Required for customization or printing large number of sets for sub-contractors.
Construction Set
Five complete sets of construction plans, when building the house as-is or with minor field adjustments. This set is stamped with a copyright.
Pricing Set
Recommended for construction bids or pricing. Stamped "Not For Construction". The purchase price can be applied toward an upgrade to other packages of the same plan.

