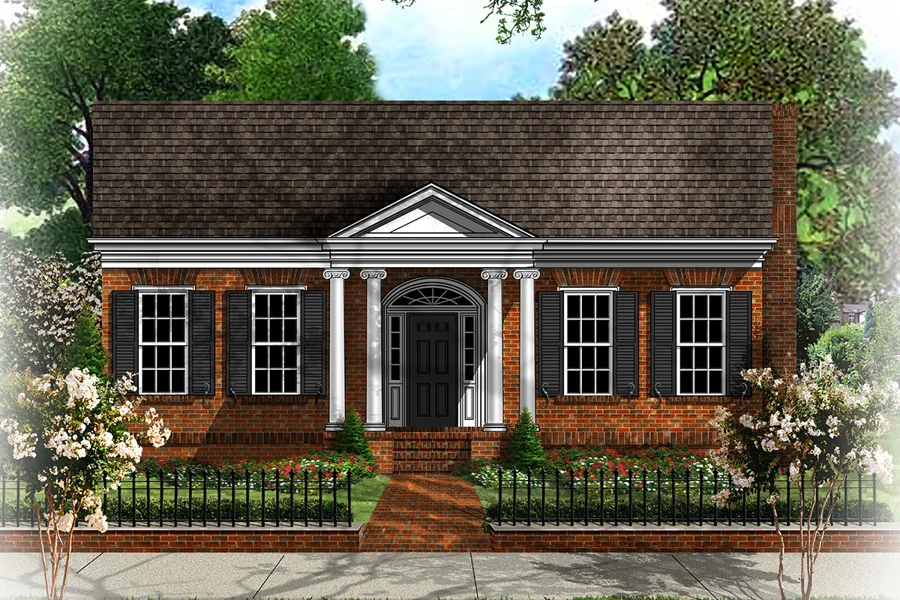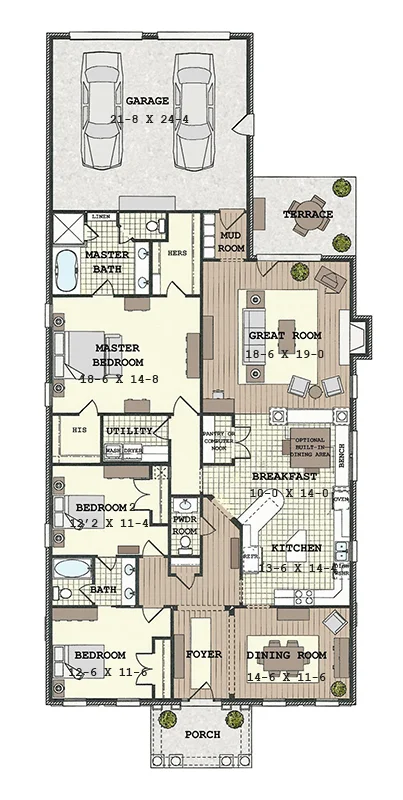Langston Lane House Plan
Details: 2,345 Sq Ft, 3 Bedrooms, 2.5 Baths
| Foundation: Crawlspace |
Floor Plan Features of the Langston Lane House Plan
Specifications
Square Feet
Dimensions
House Levels
| Level Name | Ceiling Heights |
|---|---|
| Main Floor | 10'-0" |
Construction
Features
Garage
| Type | Size |
|---|---|
| Attached | 2 - Stall |
Description
Timeless elegance can be found in this brick Greek Revival single-level home. In less than 2,400 sq. ft., it has a large formal dining room, huge kitchen with dining peninsula and a pantry large enough that it could also be a small office.
The master suite has his-and-hers walk-in closets, there is a generous Great Room and a mud room off the garage with space for lockers, bench or hanging coats.
Designed by Building Science Associates, Inc.
Plan number SL-1734.
CAD File
Source drawing files of the plan. This package is best provided to a local design professional when customizing the plan with architect. [Note: not all house plans are available as CAD sets.]
PDF Plan Set
Downloadable file of the complete drawing set. Required for customization or printing large number of sets for sub-contractors.
Construction Set
Five complete sets of construction plans, when building the house as-is or with minor field adjustments. This set is stamped with a copyright.
Pricing Set
Recommended for construction bids or pricing. Stamped "Not For Construction". The purchase price can be applied toward an upgrade to other packages of the same plan.



