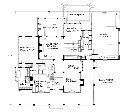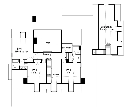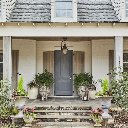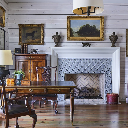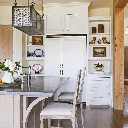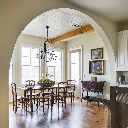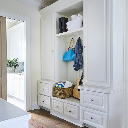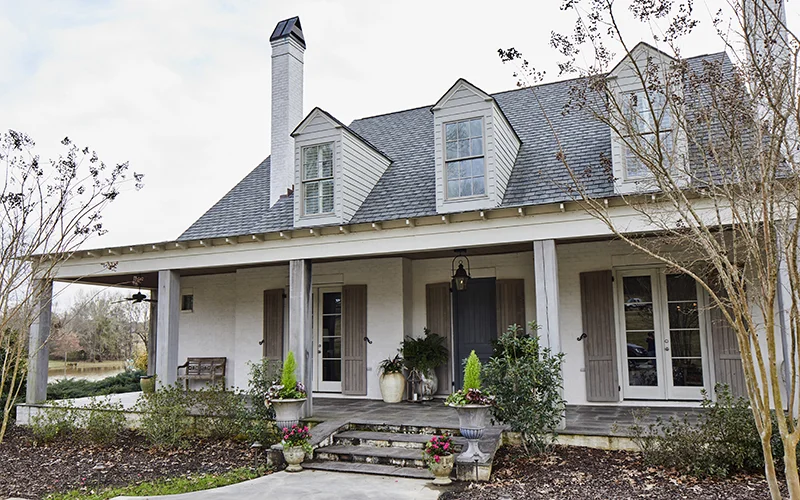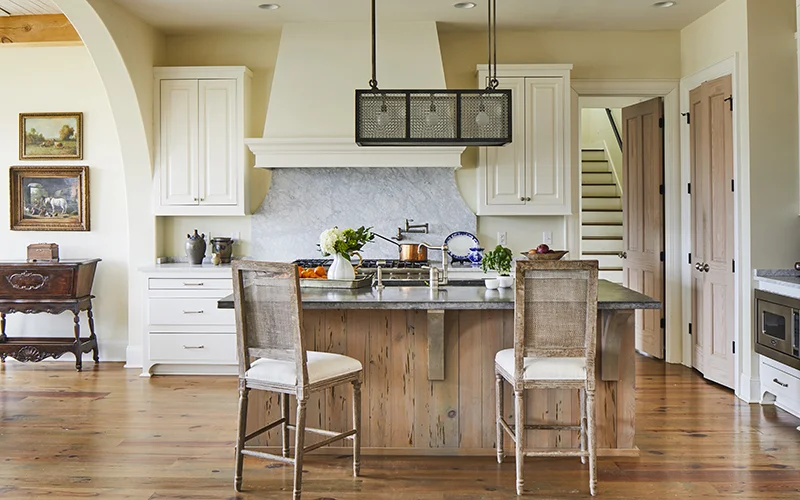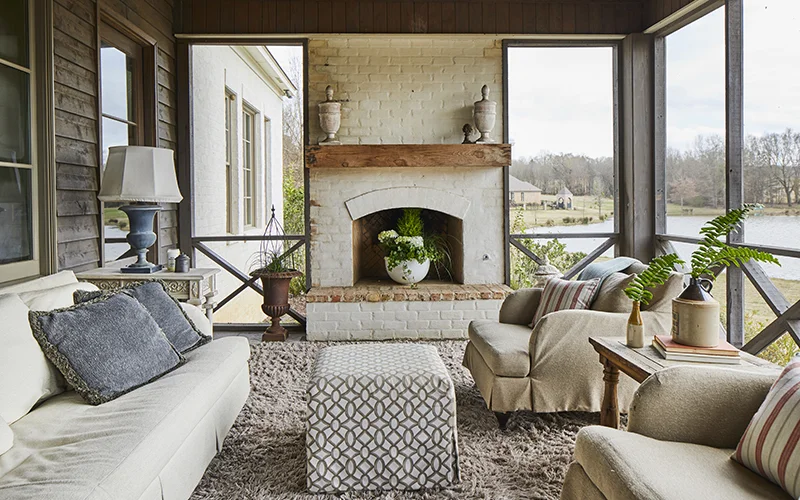Lakeside Farmhouse Plan
Details: 3,881 Sq Ft, 4 Bedrooms, 4 Baths
| Foundation: Slab |
Floor Plan Features of the Lakeside Farmhouse Plan
Specifications
Square Feet
Dimensions
House Levels
| Level Name | Ceiling Heights |
|---|---|
| Main Floor | 10'-0" |
| Upper Floor | 9'-0" |
Construction
Features
Garage
| Type | Size |
|---|---|
| Attached | 3 - Stall |
Description
- Timeless southern exterior styling with bright, open planning.
- Open living-dining room great for entertaining.
- Sunny kitchen-family room-breakfast room opens to the rear gardens.
- Vaulted ceiling in the family room with balcony above.
- Main level private master suite with his and hers walk-in closet.
- Study can become a guest bedroom.
- Three car garage with large bonus space above.
- Zoned living - house is designed for main level living ONLY as the household downsizes i.e (kids move away).
Designed by John Tee, Architect.
Plan number SL-2007.
CAD File
Source drawing files of the plan. This package is best provided to a local design professional when customizing the plan with architect. [Note: not all house plans are available as CAD sets.]
PDF Plan Set
Downloadable file of the complete drawing set. Required for customization or printing large number of sets for sub-contractors.
Construction Set
Five complete sets of construction plans, when building the house as-is or with minor field adjustments. This set is stamped with a copyright.
Pricing Set
Recommended for construction bids or pricing. Stamped "Not For Construction". The purchase price can be applied toward an upgrade to other packages of the same plan.

