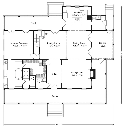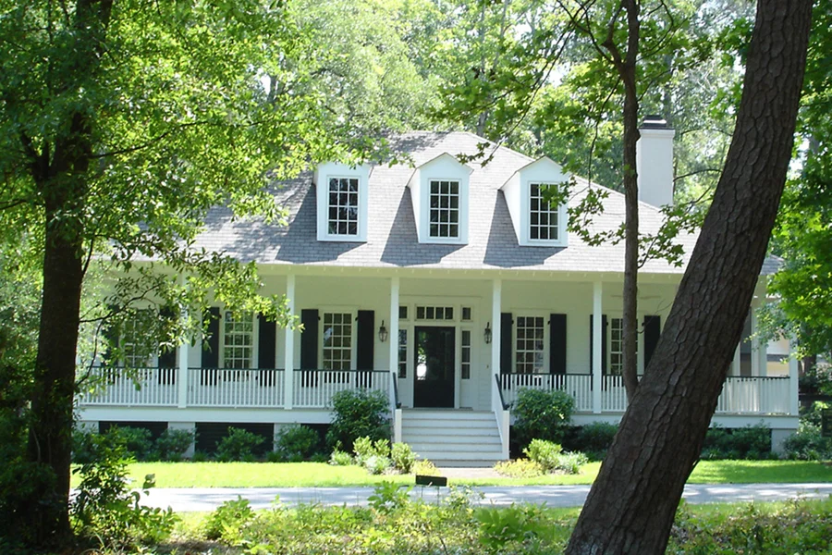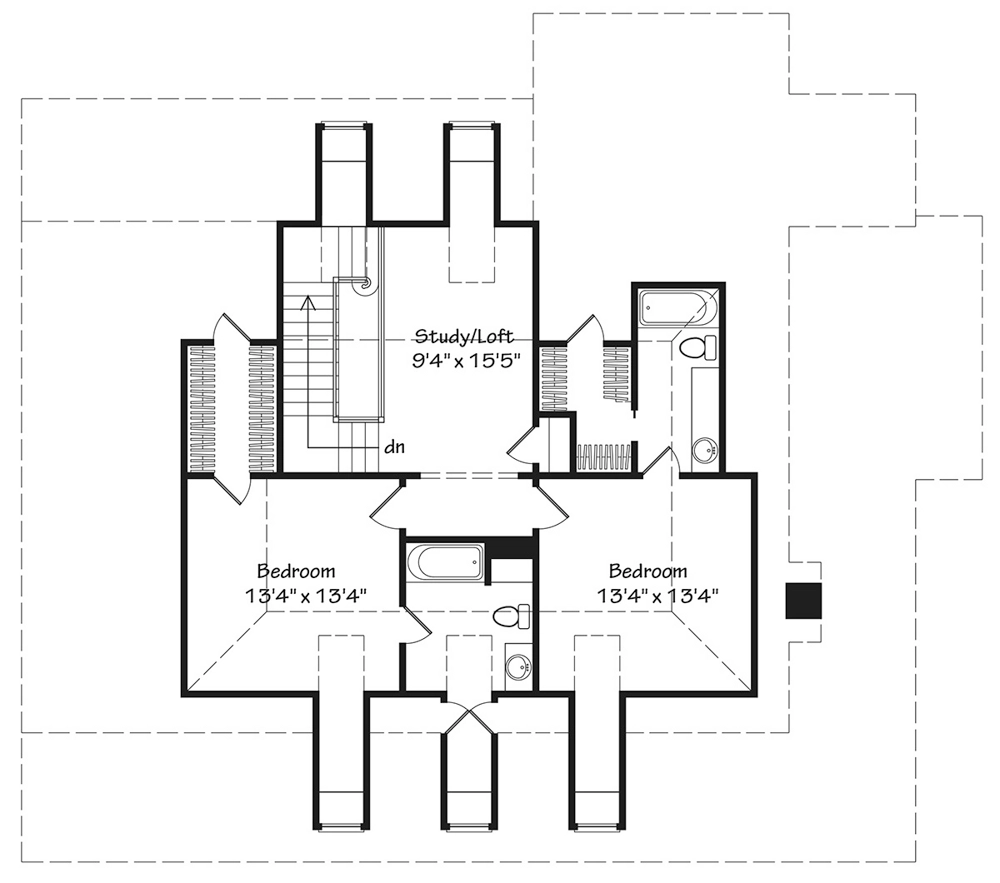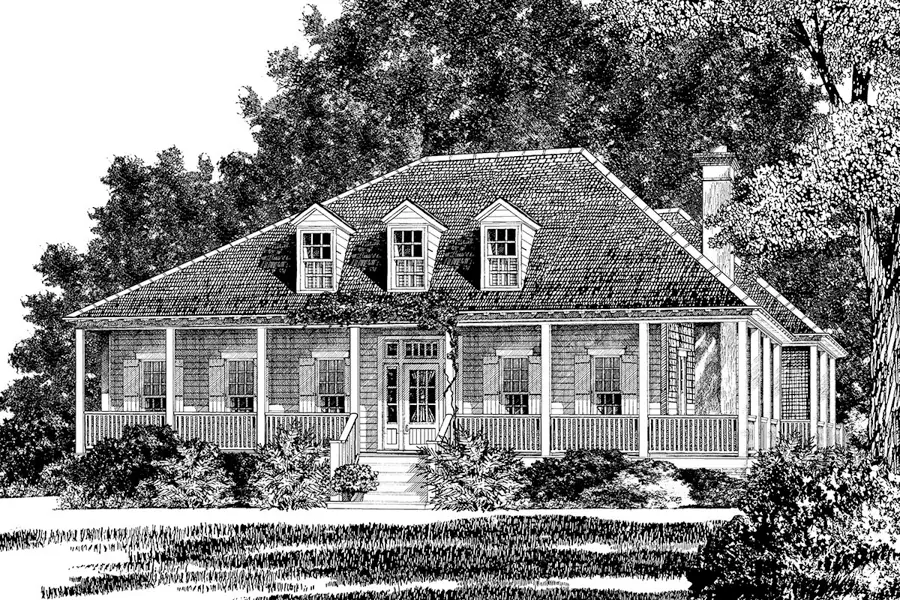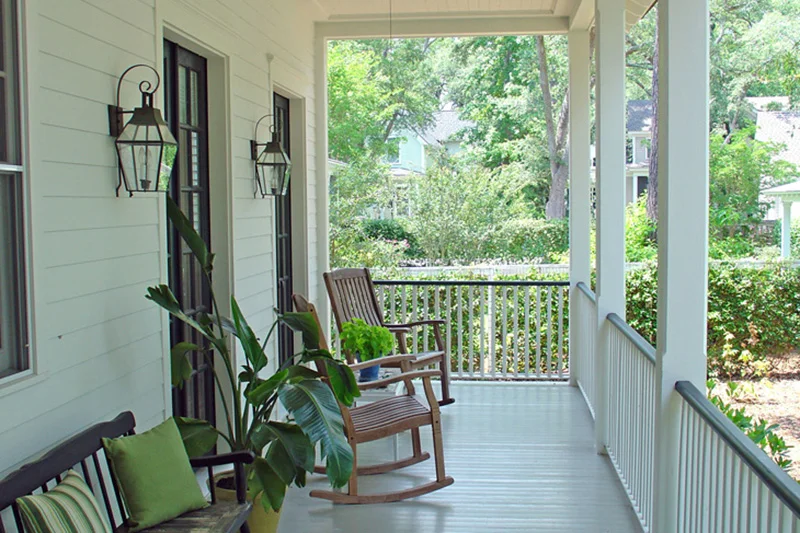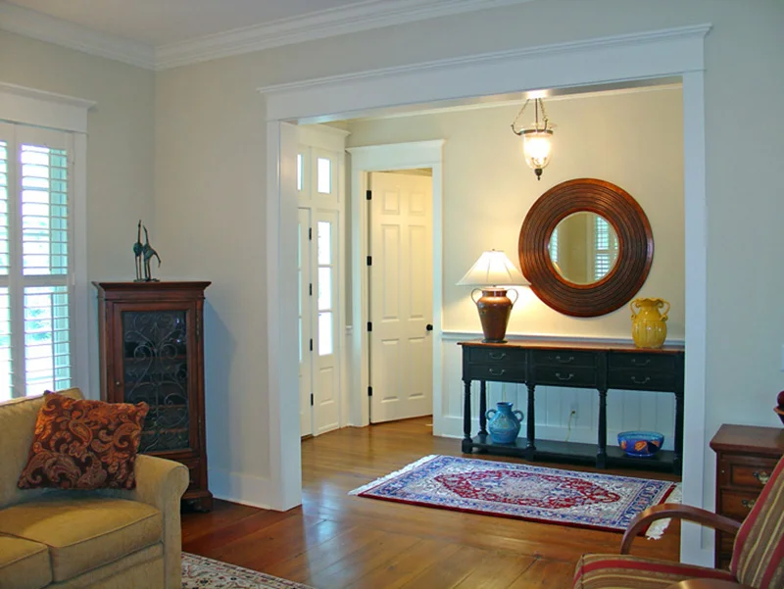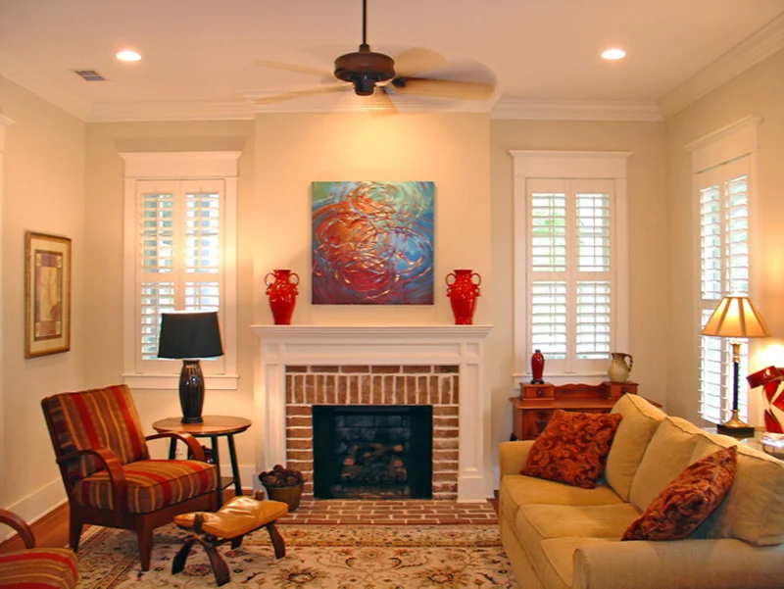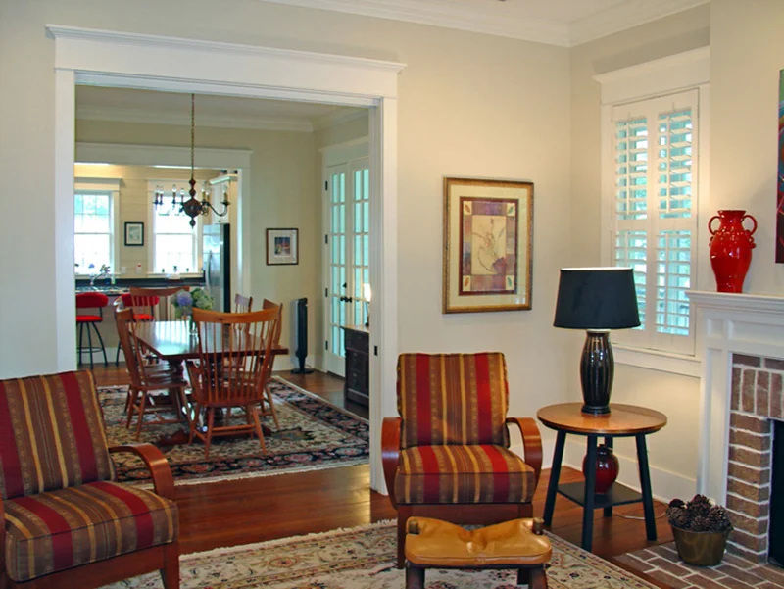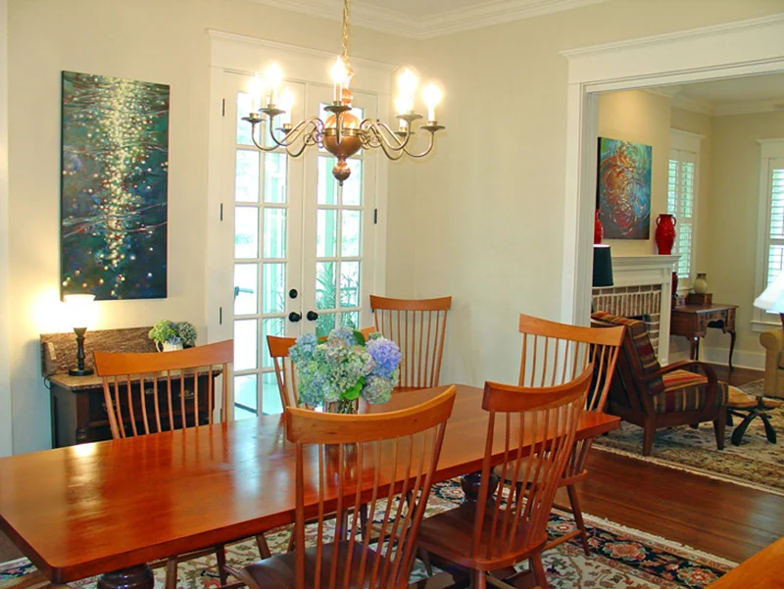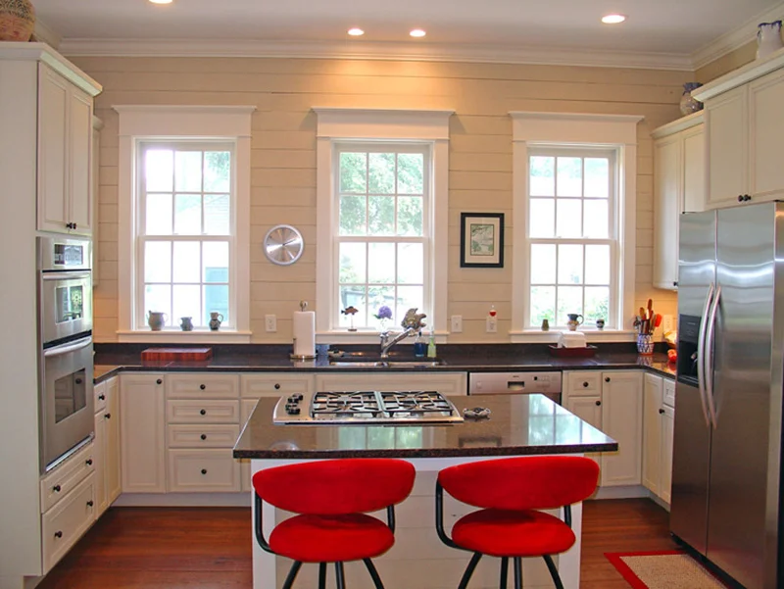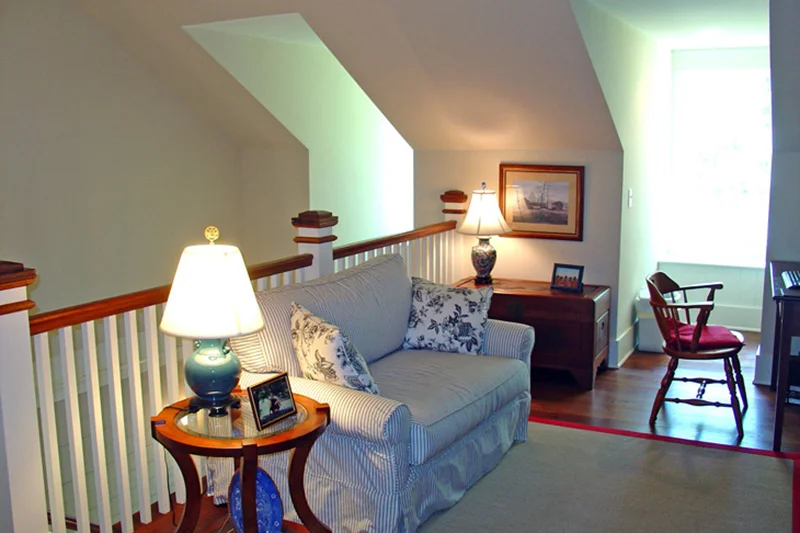Lafayette Parish House Plan
Details: 2,747 Sq Ft, 3 Bedrooms, 3.5 Baths
| Foundation: Crawlspace |
Floor Plan Features of the Lafayette Parish House Plan
Specifications
Square Feet
Dimensions
House Levels
| Level Name | Ceiling Heights |
|---|---|
| Main Floor | 10'-0" |
| Upper Floor | 9'-0" |
Construction
Features
Garage
| Type | Size |
|---|---|
| None |
Description
The Lafayette Parish House is common of 18th century French architecture in rural Louisiana. Rooms look outward to porches. These rooms have multiple doors to the exterior. Hallways are kept to a minimum. A strong interior and exterior relationship is emphasized.
Photo credit: Jon Herron, Habersham Properties
Designed by R.N. Black Associates, LLC.
Plan number SL-1482.
CAD File
Source drawing files of the plan. This package is best provided to a local design professional when customizing the plan with architect. [Note: not all house plans are available as CAD sets.]
PDF Plan Set
Downloadable file of the complete drawing set. Required for customization or printing large number of sets for sub-contractors.
Construction Set
Five complete sets of construction plans, when building the house as-is or with minor field adjustments. This set is stamped with a copyright.
Pricing Set
Recommended for construction bids or pricing. Stamped "Not For Construction". The purchase price can be applied toward an upgrade to other packages of the same plan.

