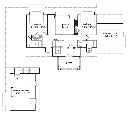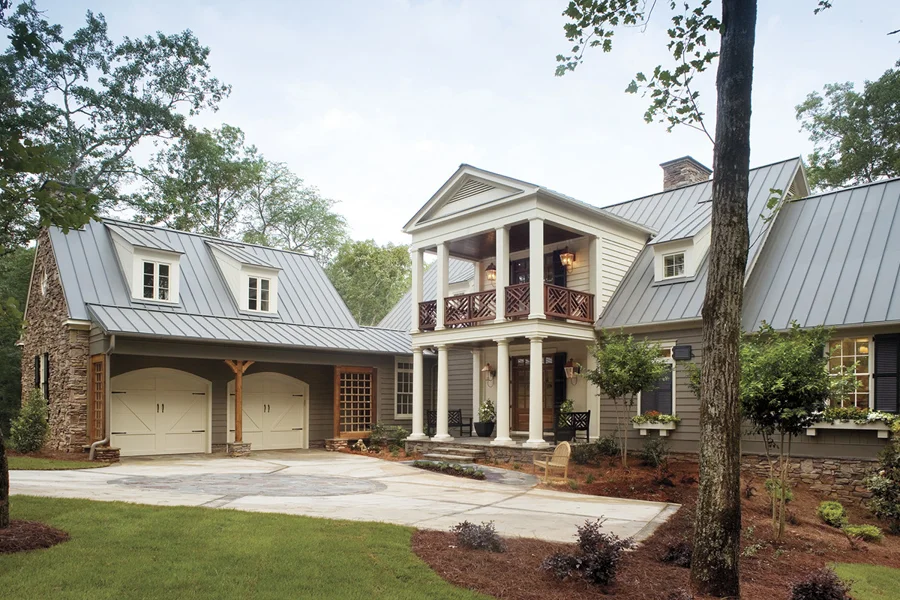Kousa Creek House Plan
Details: 4,648 Sq Ft, 4 Bedrooms, 4 Baths
| Foundation: Walkout Basement |
Floor Plan Features of the Kousa Creek House Plan
Specifications
Square Feet
Dimensions
House Levels
| Level Name | Ceiling Heights |
|---|---|
| Upper Floor | 9'-0" |
| Main Floor | 9'-0" |
Construction
Features
Garage
| Type | Size |
|---|---|
| Attached | 2 - Stall |
Description
August in the South means Idea Houses for Southern Living. To celebrate this annual event, Kousa Creek, our 2007 Georgia Idea House, is the perfect offering. With elegant columns, the stacked front porch shelters visitors and provides a covered seating area on the second level.
An oculus window on the front of the garage, multiple dormers, and a seamless mixture of stone, lap siding and shingles lend casual, inviting style to the house's exterior. Just under 3,500 square feet, it features four bedrooms, four bathrooms and plenty of graceful entertaining space.
Designed by John Tee, Architect.
Plan number SL-1406.
CAD File
Source drawing files of the plan. This package is best provided to a local design professional when customizing the plan with architect. [Note: not all house plans are available as CAD sets.]
PDF Plan Set
Downloadable file of the complete drawing set. Required for customization or printing large number of sets for sub-contractors.
Construction Set
Five complete sets of construction plans, when building the house as-is or with minor field adjustments. This set is stamped with a copyright.
Pricing Set
Recommended for construction bids or pricing. Stamped "Not For Construction". The purchase price can be applied toward an upgrade to other packages of the same plan.



















