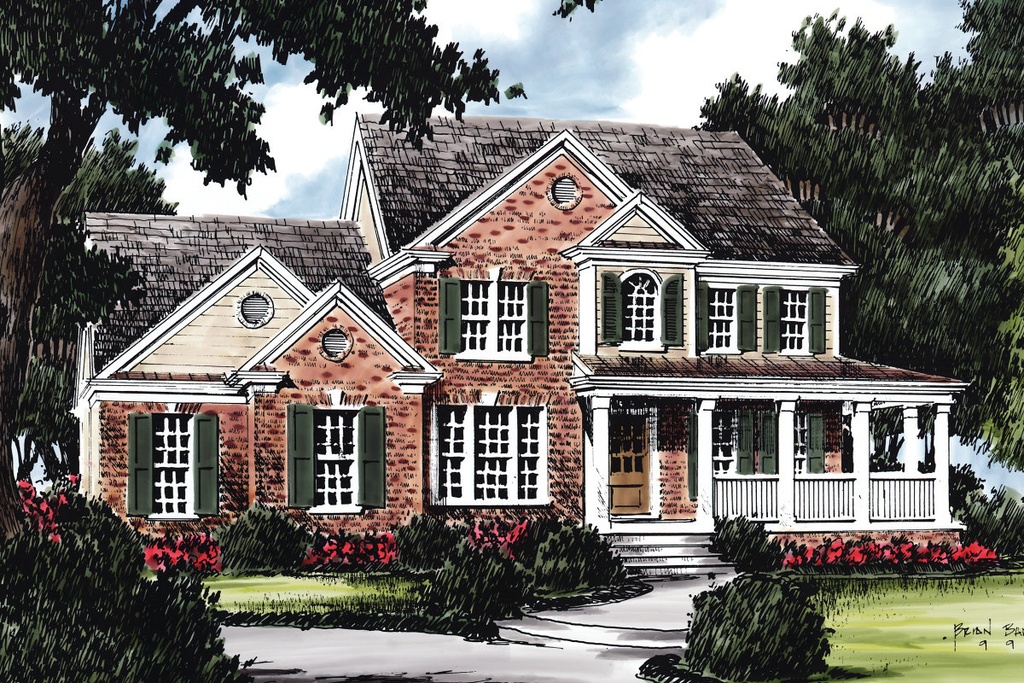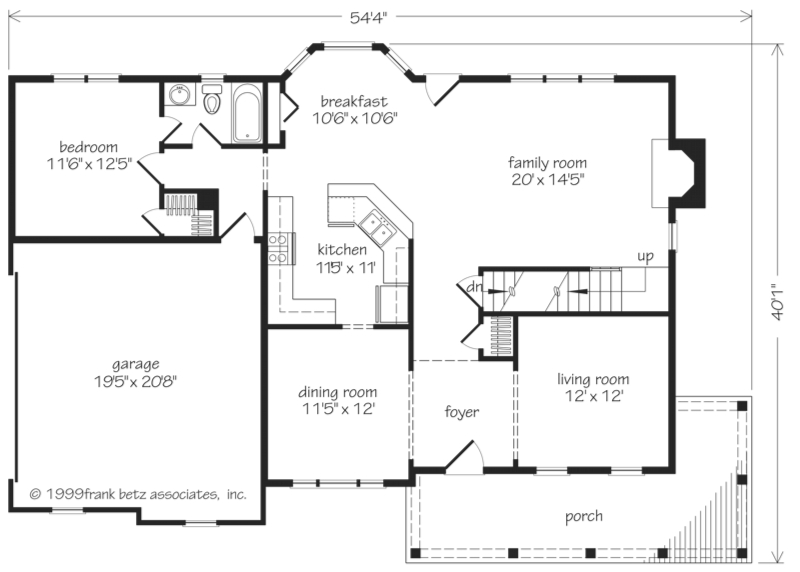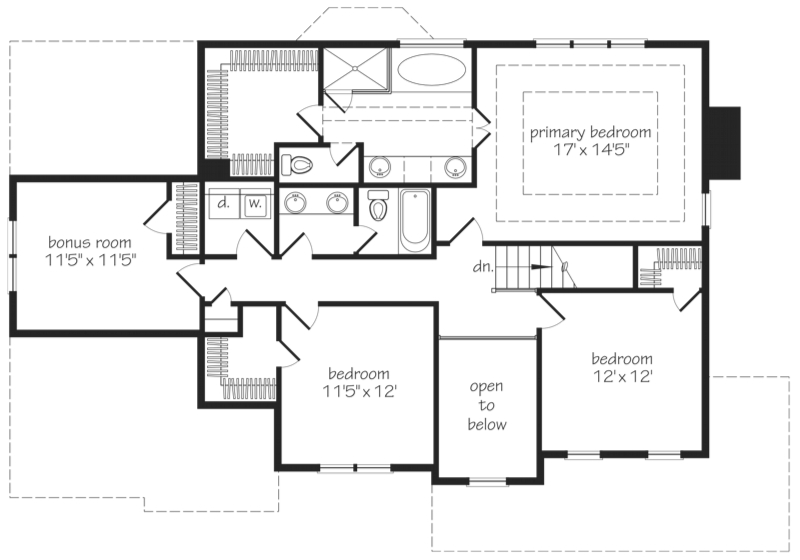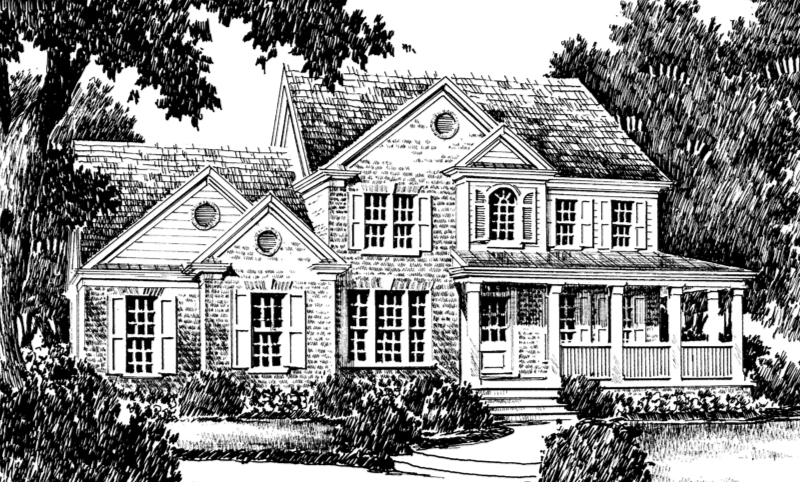Jackson Springs House Plan
Details: 2,358 Sq Ft, 4 Bedrooms, 3 Baths
Floor Plan Features of the Jackson Springs House Plan
Specifications
Square Feet
Dimensions
House Levels
| Level Name | Ceiling Heights |
|---|---|
| Main Floor | 9'-0" |
| Upper Floor | 8'-0" |
Construction
Features
Garage
| Type | Size |
|---|---|
| Attached | 2 - Stall |
Description
This spacious two-story plan, Jackson Springs, offers character, tradition, and well-designed comfort for a family. Its gracious front porch signals a welcome.
The first floor includes living and dining rooms on either side of the foyer. A family room features a cozy fireplace and easy access to the kitchen. The breakfast room doubles as a perfect spot for kids to do homework. Guests will enjoy the comfort and privacy of the first-floor bedroom with its own bath.
Upstairs, the utility room is convenient to the spacious master and two additional bedrooms. A bonus space is perfect for a home office or multipurpose room.
Designed by Frank Betz Associates, Inc.
Plan number SL-269.
CAD File
Source drawing files of the plan. This package is best provided to a local design professional when customizing the plan with architect. [Note: not all house plans are available as CAD sets.]
PDF Plan Set
Downloadable file of the complete drawing set. Required for customization or printing large number of sets for sub-contractors.
Construction Set
Five complete sets of construction plans, when building the house as-is or with minor field adjustments. This set is stamped with a copyright.
Pricing Set
Recommended for construction bids or pricing. Stamped "Not For Construction". The purchase price can be applied toward an upgrade to other packages of the same plan.









