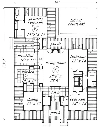Island-Style House Plan
Details: 2,512 Sq Ft, 3 Bedrooms, 2.5 Baths
| Foundation: Slab |
Floor Plan Features of the Island-Style House Plan
Specifications
Square Feet
Dimensions
House Levels
| Level Name | Ceiling Heights |
|---|---|
| Main Floor | 9'-0" |
| Upper Floor | 8'-0" |
Construction
Features
Description
A whimsical sunburst window in the porch gable welcomes guests to our casual Island-Style House. Underscoring the easygoing, tropical look are walls of pastel-painted stucco accented by fresh white trim.
The flexible, one-level plan can be built at two different square footages. The house offers three bedrooms and about 1,964 square feet of space with the master bedroom wing included. If built as a two- bedroom house, the design has more than 1,559 square feet of space. Porches and a courtyard add another 1,120 square feet.
The master bedroom occupies its own wing at the rear of the plan. A private entry porch and small sitting porch give it the feeling of a separate apartment. The large kitchen includes a center island. Plantation shutters above a second island screen the kitchen from the living room. The separate dining room includes a pass-through butler's pantry and French doors to the side porch.
The detailing of the portico can be individualized, and we've included an alternate design, fully screened with lattice, in our working drawings.
Designed by Tim Holmes.
Plan number SL-158.
CAD File
Source drawing files of the plan. This package is best provided to a local design professional when customizing the plan with architect. [Note: not all house plans are available as CAD sets.]
PDF Plan Set
Downloadable file of the complete drawing set. Required for customization or printing large number of sets for sub-contractors.
Construction Set
Five complete sets of construction plans, when building the house as-is or with minor field adjustments. This set is stamped with a copyright.
Pricing Set
Recommended for construction bids or pricing. Stamped "Not For Construction". The purchase price can be applied toward an upgrade to other packages of the same plan.



