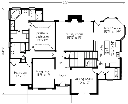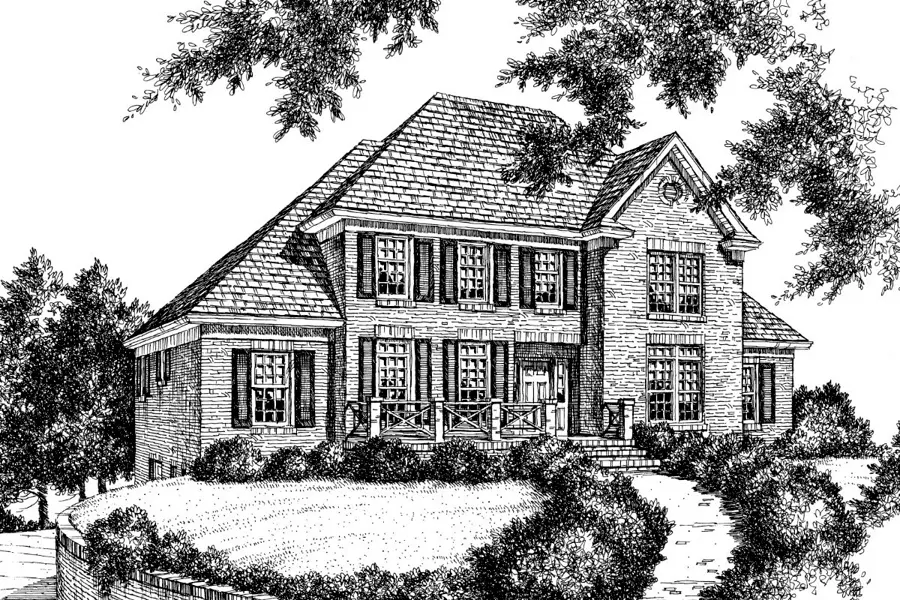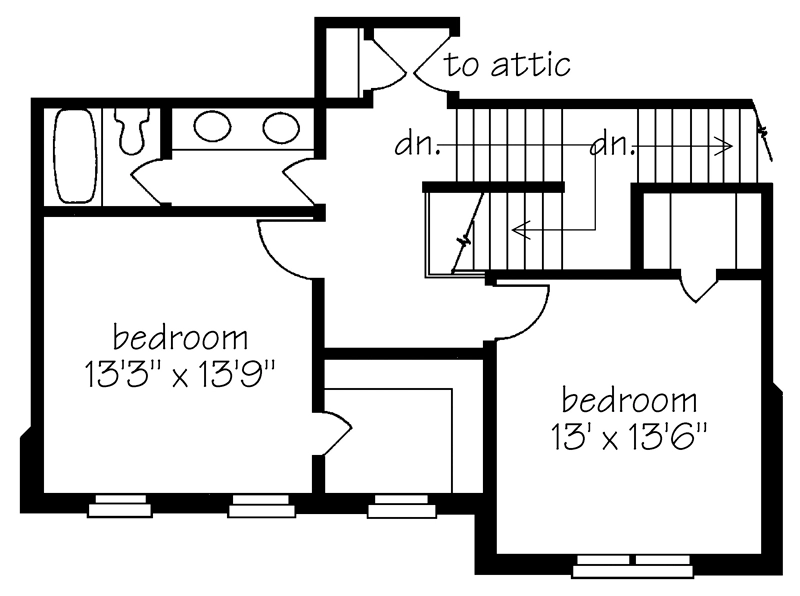In The Brick Tradition House Plan
Details: 3,056 Sq Ft, 4 Bedrooms, 3 Baths
| Foundation: Walkout Basement |
Floor Plan Features of the In The Brick Tradition House Plan
Specifications
Square Feet
Dimensions
House Levels
| Level Name | Ceiling Heights |
|---|---|
| Main Floor | 9'-0" |
| Upper Floor | 8'-0" |
Construction
Features
Garage
| Type | Size |
|---|---|
| Tuck Under | 2 - Stall |
Description
In The Brick Tradition derives its character from architectural features often associated with traditional homes of the 1920s. Exterior walls of brick, a steeply pitched hipped roof, and a simple ironwork balustrade give this house its distinctive profile.
Formal living and dining rooms flank the entry foyer and act as a transitional area to other parts of the house. The family room is a comfortable place to sit and visit. Long windows flank a masonry fireplace.
A set of stairs from the entry hall and another from the kitchen share a landing and provide easy access to the second floor. Upstairs, there are two bedrooms, along with a bath and generous attic storage.
Designed by Philip Franks Architects.
CAD File
Source drawing files of the plan. This package is best provided to a local design professional when customizing the plan with architect.
PDF Plan Set
Downloadable file of the complete drawing set. Required for customization or printing large number of sets for sub-contractors.
Construction Set
Five complete sets of construction plans, when building the house as-is or with minor field adjustments. This set is stamped with a copyright.
Pricing Set
Recommended for construction bids or pricing. Stamped "Not For Construction". The purchase price can be applied toward an upgrade to other packages of the same plan.





