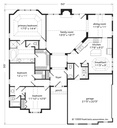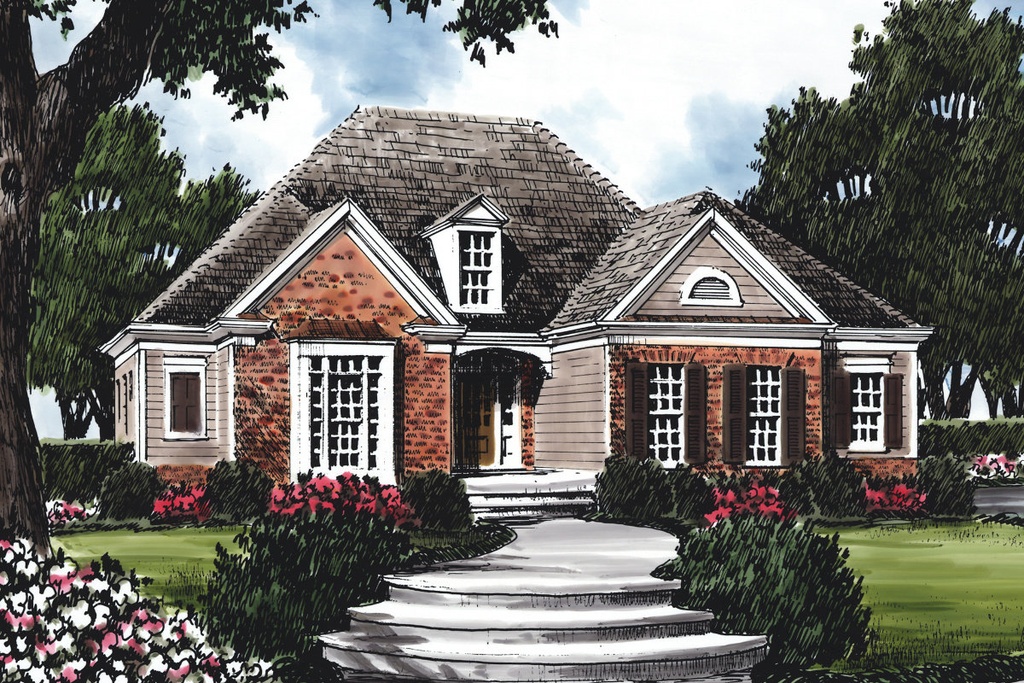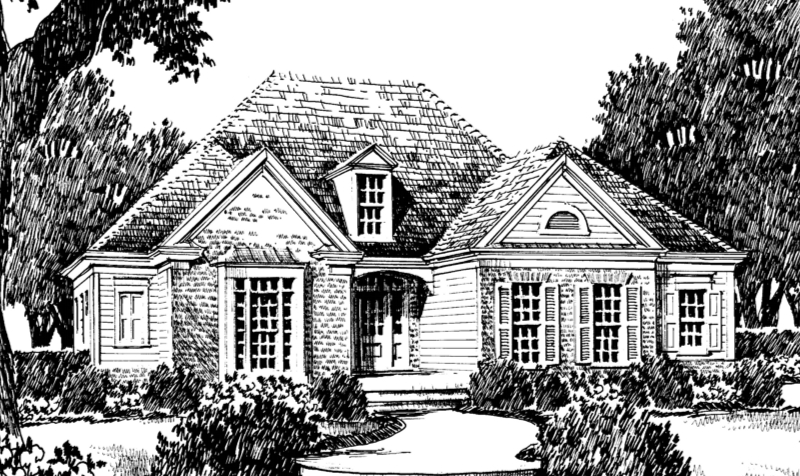Idlewild House Plan
Details: 1,893 Sq Ft, 3 Bedrooms, 2.5 Baths
Floor Plan Features of the Idlewild House Plan
Specifications
Square Feet
Dimensions
House Levels
| Level Name | Ceiling Heights |
|---|---|
| Main Floor | 9'-0" |
Construction
Features
Garage
| Type | Size |
|---|---|
| Attached | 2 - Stall |
Description
A compact floor plan filled with architectural details makes Idlewild special. Brick and clapboard siding lend exterior appeal. Multipaned windows, an arched entry, and a dormer add to the thoughtful design.
Inside, arched doorways, decorative columns, and vaulted ceilings provide an open, distinctive setting. The foyer's 16-foot ceiling sets the stage for light-filled rooms. Two bedrooms and a shared bath are to the left of the foyer, accommodating guests or children.
A vaulted ceiling and bay window make the master bedroom comfortable and spacious. Its full bath and generous closet space add luxurious touches. The family room serves as the home's focal point. The dining room and kitchen team up as the final ingredients to a home designed for casual living.
Designed by Frank Betz Associates, Inc.
Plan number SL-278.
CAD File
Source drawing files of the plan. This package is best provided to a local design professional when customizing the plan with architect. [Note: not all house plans are available as CAD sets.]
PDF Plan Set
Downloadable file of the complete drawing set. Required for customization or printing large number of sets for sub-contractors.
Construction Set
Five complete sets of construction plans, when building the house as-is or with minor field adjustments. This set is stamped with a copyright.
Pricing Set
Recommended for construction bids or pricing. Stamped "Not For Construction". The purchase price can be applied toward an upgrade to other packages of the same plan.





