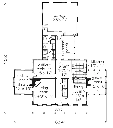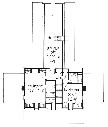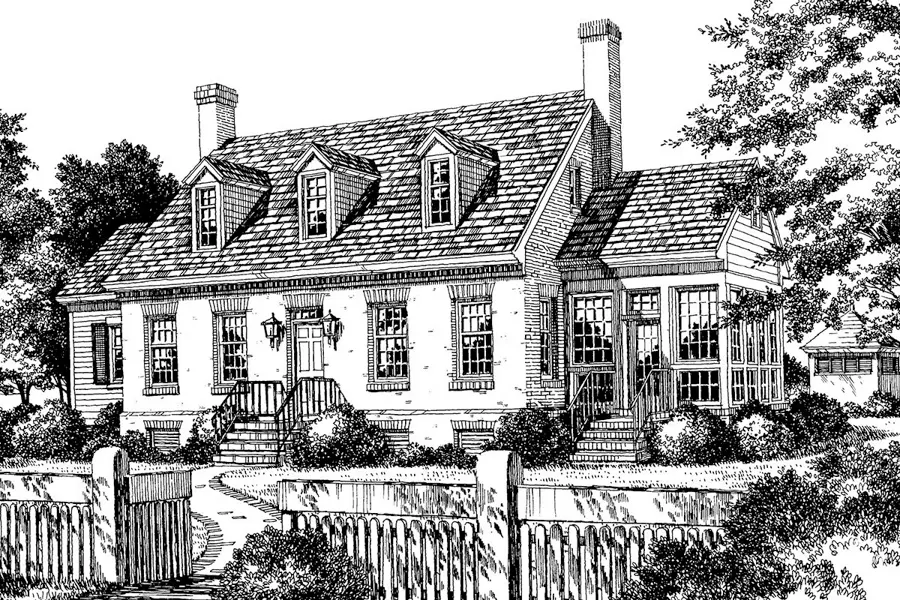House For Comfort & Tradition
Details: 2,674 Sq Ft, 3 Bedrooms, 3.5 Baths
| Foundation: Crawlspace |
Specifications
Square Feet
Dimensions
House Levels
| Level Name | Ceiling Heights |
|---|---|
| Main Floor | 10'-0" |
| Upper Floor | 8'-0" |
Construction
Features
Garage
| Type | Size |
|---|---|
| Attached | 2 - Stall |
Description
Simple but distinctive good looks and easygoing comfort are the hallmarks of the Tidewater style. This plan offers both in a design that provides for formal entertaining as well as informal family living.
The facade of the house's center section is brick laid in a Flemish-bond pattern. Wings of equal proportions but contrasting materials flank the house, adding visual appeal. Rooflines are steeply pitched, with narrow gabled dormers typical of Williamsburg architecture. A breakfast room and bright garden room border the kitchen.
Designed by William H. Phillips.
CAD File
Source drawing files of the plan. This package is best provided to a local design professional when customizing the plan with architect.
PDF Plan Set
Downloadable file of the complete drawing set. Required for customization or printing large number of sets for sub-contractors.
Construction Set
Five complete sets of construction plans, when building the house as-is or with minor field adjustments. This set is stamped with a copyright.
Pricing Set
Recommended for construction bids or pricing. Stamped "Not For Construction". The purchase price can be applied toward an upgrade to other packages of the same plan.





