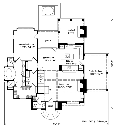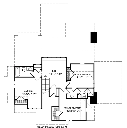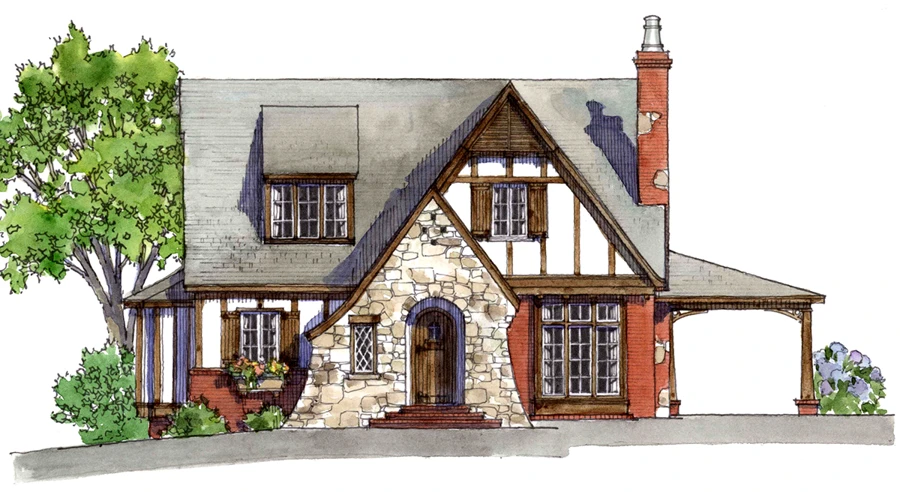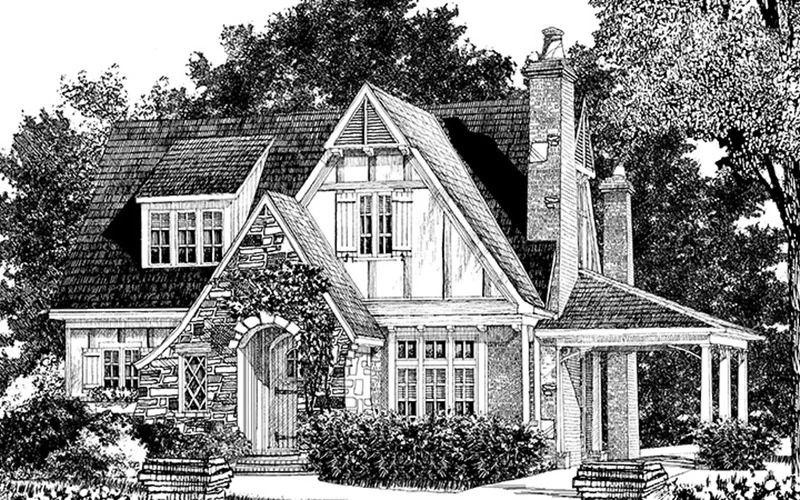Honeymoon Cottage House Plan
Details: 1,999 Sq Ft, 3 Bedrooms, 2.5 Baths
Floor Plan Features of the Honeymoon Cottage House Plan
Specifications
Square Feet
Dimensions
House Levels
| Level Name | Ceiling Heights |
|---|---|
| Main Floor | 10'-0" |
| Upper Floor | 9'-0" |
Construction
Features
Garage
| Type | Size |
|---|---|
| Detached | 2 - Stall |
| Carport | 1 - Stall |
Description
Brick and stone combine to create a friendly, English-style cottage perfect for any neighborhood. From the exterior, the house is appealingly simple with a comfortable and informal floor plan. Interiors are light and open.
With 10-foot-high ceilings on the first floor, the main living areas, kitchen, dining, and living, work as one big space. Expansive and comfortable, the second floor may be finished as needed, with space for as many as 3 additional bedrooms.
The plans also come complete with details for an attached two car garage.
Designed by L. Mitchell Ginn and Associates, Inc.
Plan number SL-1622.
CAD File
Source drawing files of the plan. This package is best provided to a local design professional when customizing the plan with architect. [Note: not all house plans are available as CAD sets.]
PDF Plan Set
Downloadable file of the complete drawing set. Required for customization or printing large number of sets for sub-contractors.
Construction Set
Five complete sets of construction plans, when building the house as-is or with minor field adjustments. This set is stamped with a copyright.
Pricing Set
Recommended for construction bids or pricing. Stamped "Not For Construction". The purchase price can be applied toward an upgrade to other packages of the same plan.







