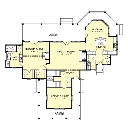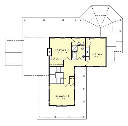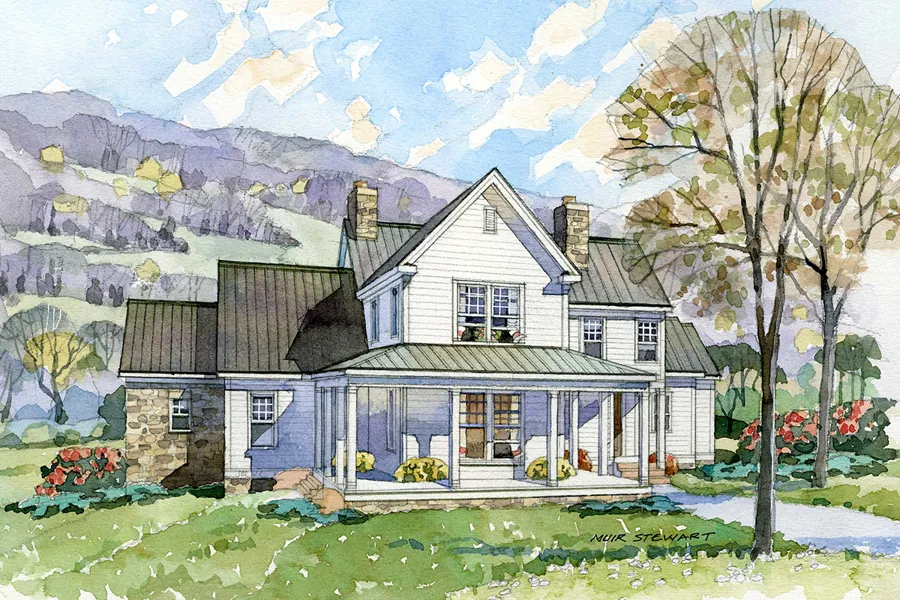The Homesteader House Plan
Details: 2,766 Sq Ft, 4 Bedrooms, 3.5 Baths
| Foundation: Crawlspace |
Floor Plan Features of the The Homesteader House Plan
Specifications
Square Feet
Dimensions
House Levels
| Level Name | Ceiling Heights |
|---|---|
| Upper Floor | 9'-0" |
| Main Floor | 9'-0" |
Construction
Features
Description
The early nineteenth century Southern Piedmont farmhouse was an unmistakable period with detailing and materials so prevalent through the old South. Two-story gables, fieldstone chimneys and foundations, moldings carved in high relief, standing-seam tin roofs, carefully placed dormers, simple gables, spacious front porches with beadboard ceilings and square picket railings are common design elements in most of these houses.
Our rendition of the Southern Piedmont farmhouse in the form of The Homesteader borrows many of these common characteristics and blends them into a home plan for contemporary living that will fit well into the existing rural landscape.
Designed by New South Classics, LLC.
Plan number SL-1701.
CAD File
Source drawing files of the plan. This package is best provided to a local design professional when customizing the plan with architect. [Note: not all house plans are available as CAD sets.]
PDF Plan Set
Downloadable file of the complete drawing set. Required for customization or printing large number of sets for sub-contractors.
Construction Set
Five complete sets of construction plans, when building the house as-is or with minor field adjustments. This set is stamped with a copyright.
Pricing Set
Recommended for construction bids or pricing. Stamped "Not For Construction". The purchase price can be applied toward an upgrade to other packages of the same plan.





