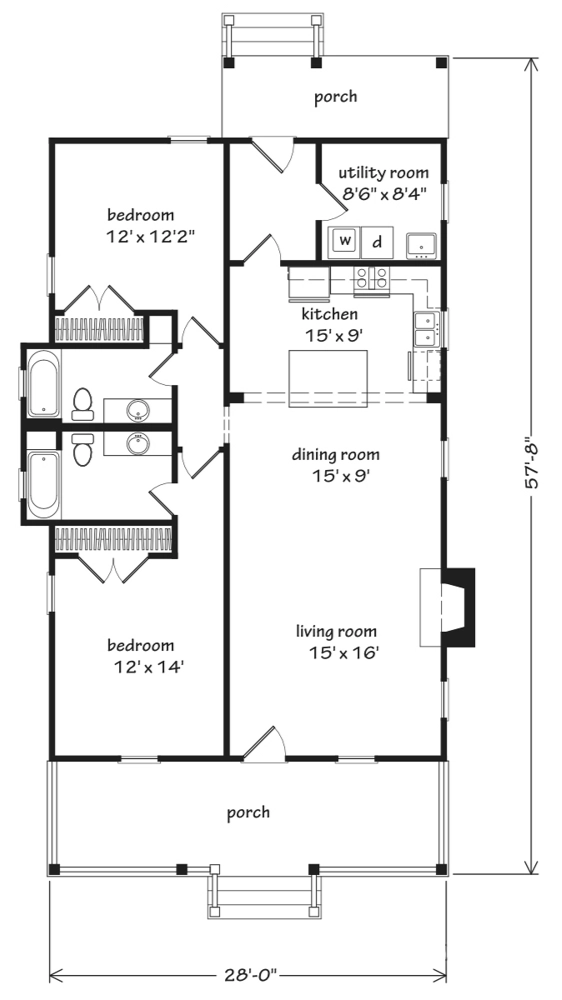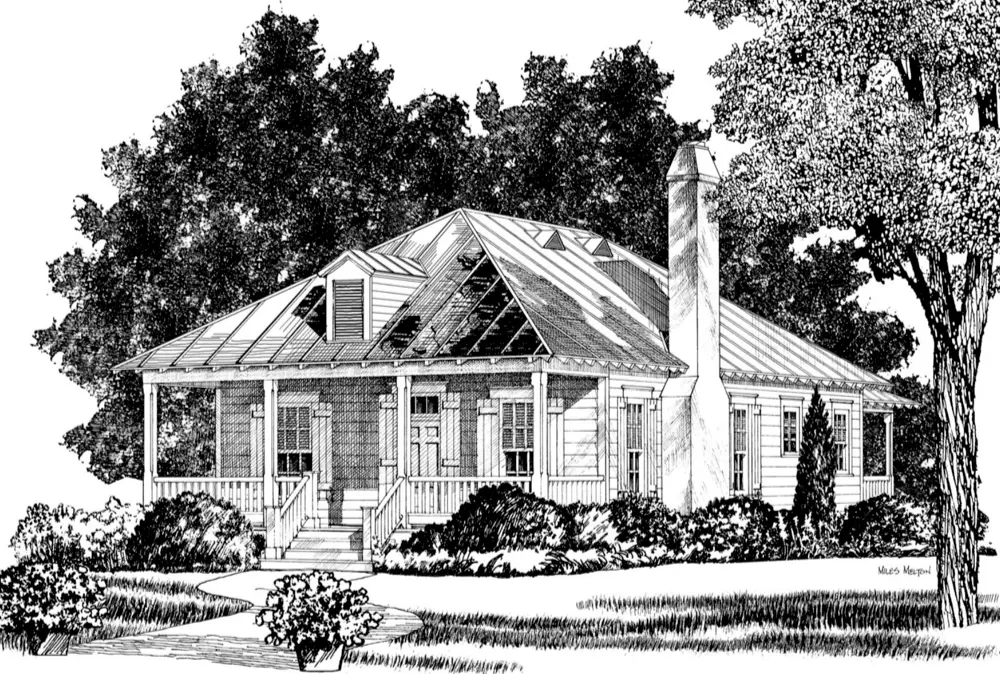Holly Grove House Plan
Details: 1,257 Sq Ft, 2 Bedrooms, 2 Baths
| Foundation: Crawlspace |
Floor Plan Features of the Holly Grove House Plan
Specifications
Square Feet
Dimensions
House Levels
| Level Name | Ceiling Heights |
|---|---|
| Main Floor | 10'-0" |
Construction
Features
Description
The Holly Grove house plan is a thoughtfully designed 2-bedroom, 2-bath shotgun-style home that maximizes space within 1,269 square feet. Its open-concept layout seamlessly connects the living, dining, and L-shaped kitchen area, creating a functional flow. A covered front porch adds charm, while the efficient design ensures every square foot serves a purpose.
Designed by Architect John Tee, this single-story home features a crawlspace foundation, lap siding exterior, and 10-foot ceilings throughout the main level. The primary bedroom includes a tub, and a fireplace enhances the living space.
Designed by John Tee, Architect.
Plan number SL-1581.
Start Your Home Build Today
Get the Holly Grove house plan and bring this 1,257 sq. ft. design to life. Browse more house plans from Southern Living House Plans to find the perfect fit for your next project.
CAD File
Source drawing files of the plan. This package is best provided to a local design professional when customizing the plan with architect. [Note: not all house plans are available as CAD sets.]
PDF Plan Set
Downloadable file of the complete drawing set. Required for customization or printing large number of sets for sub-contractors.
Construction Set
Five complete sets of construction plans, when building the house as-is or with minor field adjustments. This set is stamped with a copyright.
Pricing Set
Recommended for construction bids or pricing. Stamped "Not For Construction". The purchase price can be applied toward an upgrade to other packages of the same plan.





