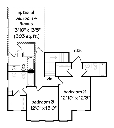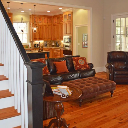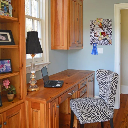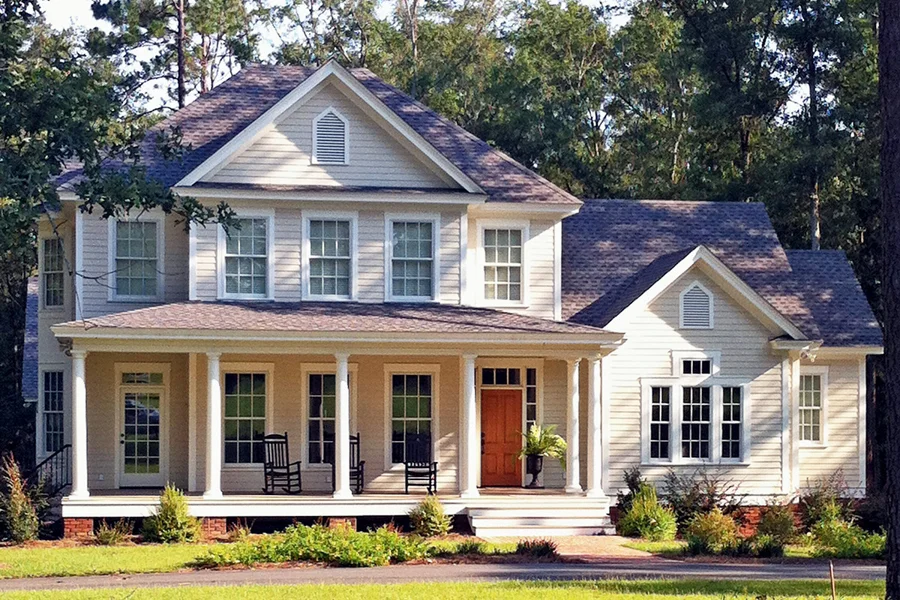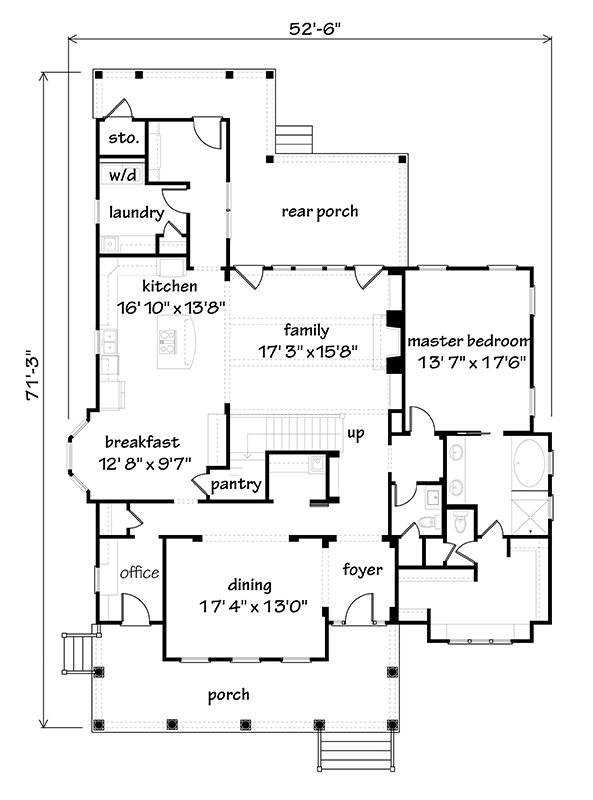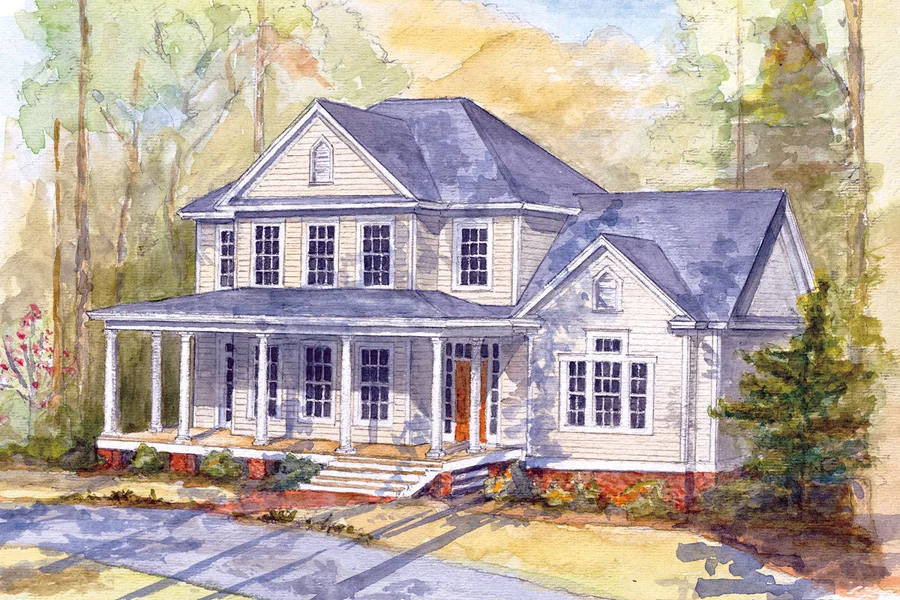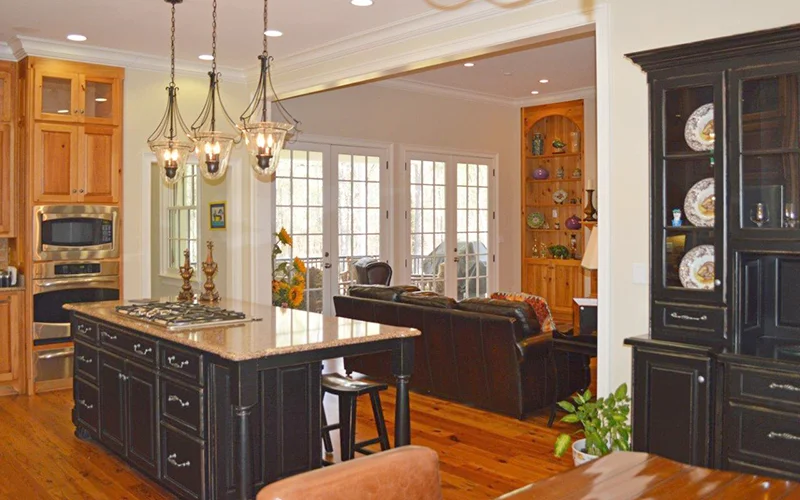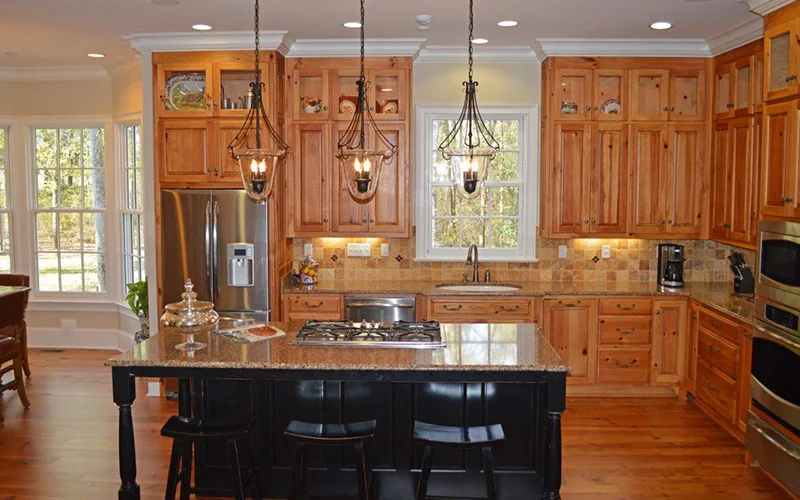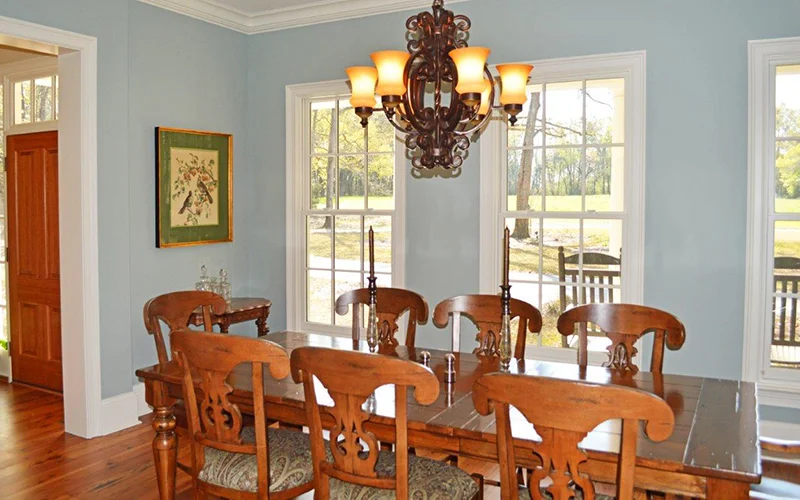Highland Farm House Plan
Details: 3,207 Sq Ft, 3 Bedrooms, 3.5 Baths
| Foundation: Slab |
Floor Plan Features of the Highland Farm House Plan
Specifications
Square Feet
Dimensions
House Levels
| Level Name | Ceiling Heights |
|---|---|
| Main Floor | 10'-0" |
| Upper Floor | 9'-0" |
Construction
Features
Description
Highland Farm features a wrap-around front porch and classic southern styling. The dining room is the centerpiece of the front entry where three large windows provide plenty of natural light. The vaulted family room features a beamed ceiling and a fireplace hearth.
The breakfast nook nestles a wonderful bay window and even includes a built-in hutch next to a walk-in pantry (tucked under the stairs) convenient to both the kitchen and dining room. Opposite the main foyer and convenient to the kitchen, a Mom's entry acts as a family office and media center. The main living area provides easy circulation for family or entertaining.
The large master suite located on the main level boasts a spacious bath with generous walk-in closet and plenty of linen storage. The downstairs service area of the home includes a laundry room with a laundry chute, sink and plenty of counter and rod space for folding clothes. Finally, a mudroom/entry with cubby and locker storage leads tot he rear porch and detached garage. The large rear porch has plenty of space for outdoor living just off of the great room.
Upstairs, there are two bedroom suites each with their own bath and walk-in closet. An optional fourth bedroom /bath is available or can be finished as a bonus/recreation space.
Designed by Wilson Design & Construction Inc.
Plan number SL-1852.
CAD File
Source drawing files of the plan. This package is best provided to a local design professional when customizing the plan with architect. [Note: not all house plans are available as CAD sets.]
PDF Plan Set
Downloadable file of the complete drawing set. Required for customization or printing large number of sets for sub-contractors.
Construction Set
Five complete sets of construction plans, when building the house as-is or with minor field adjustments. This set is stamped with a copyright.
Pricing Set
Recommended for construction bids or pricing. Stamped "Not For Construction". The purchase price can be applied toward an upgrade to other packages of the same plan.


