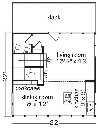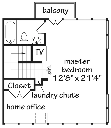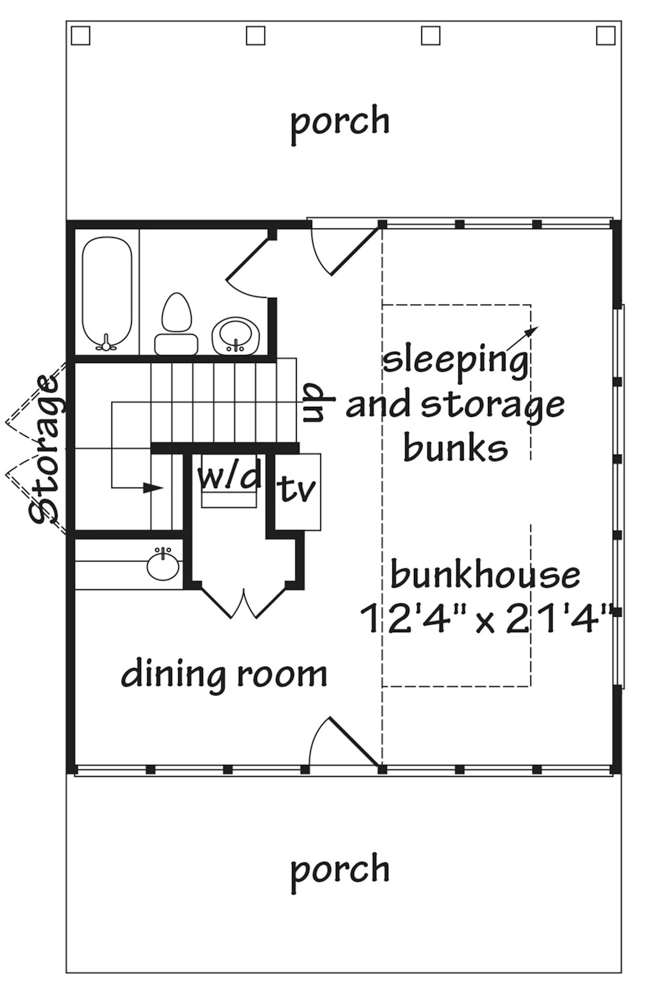Heron's Nest House Plan
Details: 1,449 Sq Ft, 3 Bedrooms, 2.5 Baths
| Foundation: Crawlspace |
Floor Plan Features of the Heron's Nest House Plan
Specifications
Square Feet
Dimensions
House Levels
| Level Name | Ceiling Heights |
|---|---|
| Upper Floor | 10'-0" |
| Main Floor | 9'-0" |
Construction
Features
Garage
| Type | Size |
|---|---|
| None |
Description
This towering home gives you a beautiful, unencumbered view of sand, sea and sky.
The lower floor is every child's dream. A bunkhouse space allows the kids to stay up late telling stories, and the dining area on this level can double as a place for games.
Windows lining the walls in the main-floor living and dining rooms maximize ocean views. An elevated porch off the living room puts the focus on the home's natural surroundings.
The upper floor is dedicated to the master suite. High ceilings and a wall of windows impart a cool airiness, while French doors open to a romantic balcony. A built-in desk in one corner serves nicely as a home office or a spot to catch up on the daily news.
Outside, two ground-level porches offer options for outdoor dining and entertaining. A convenient storage space on one side of the home hides away sandy toys and shoes. A full bath on every level adds a thoughtful touch to this remarkable getaway plan.
Designed by Jeffrey Dungan Architects Inc.
Plan number SL-429.
CAD File
Source drawing files of the plan. This package is best provided to a local design professional when customizing the plan with architect. [Note: not all house plans are available as CAD sets.]
PDF Plan Set
Downloadable file of the complete drawing set. Required for customization or printing large number of sets for sub-contractors.
Construction Set
Five complete sets of construction plans, when building the house as-is or with minor field adjustments. This set is stamped with a copyright.
Pricing Set
Recommended for construction bids or pricing. Stamped "Not For Construction". The purchase price can be applied toward an upgrade to other packages of the same plan.







