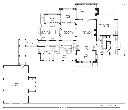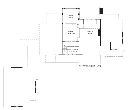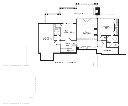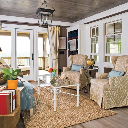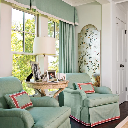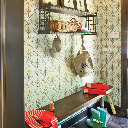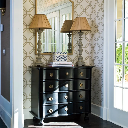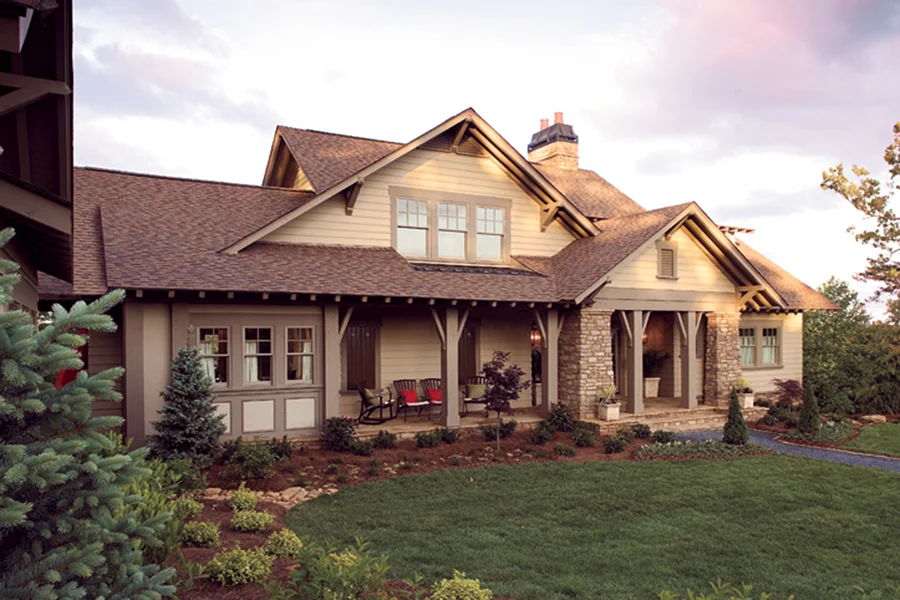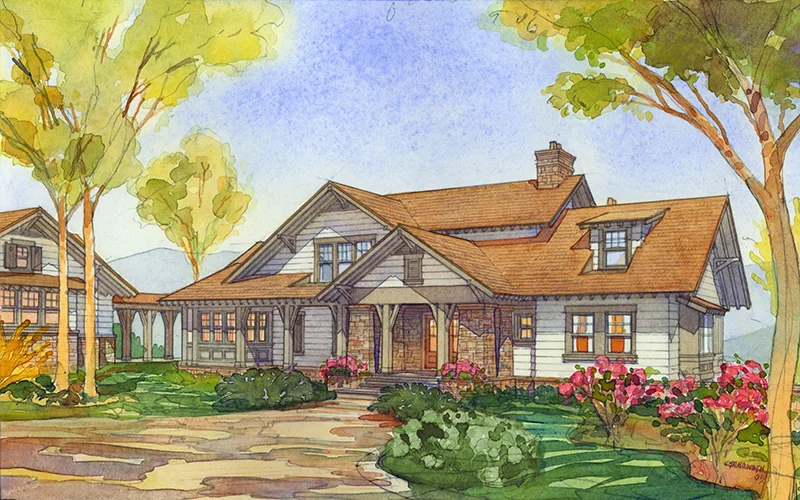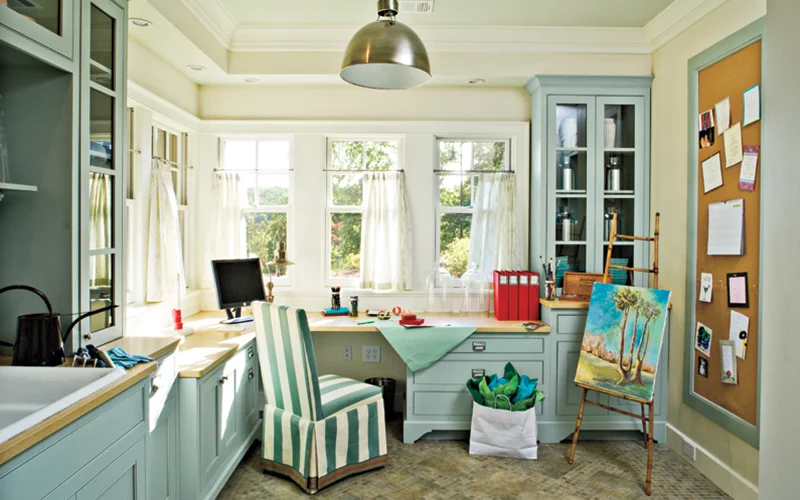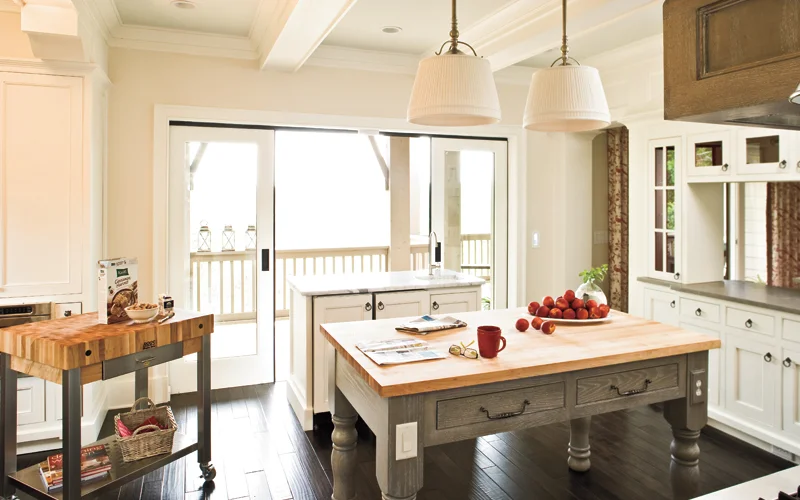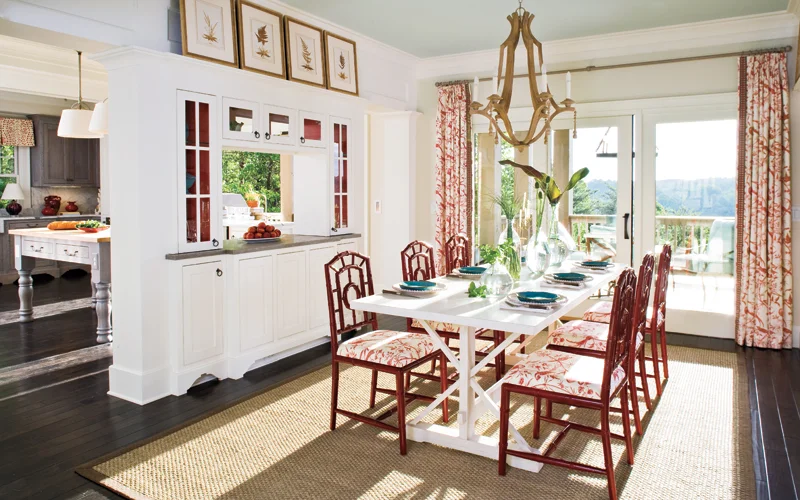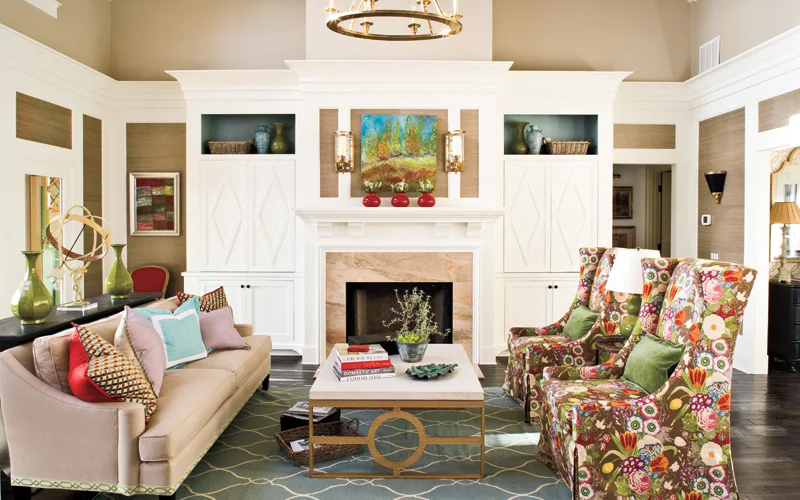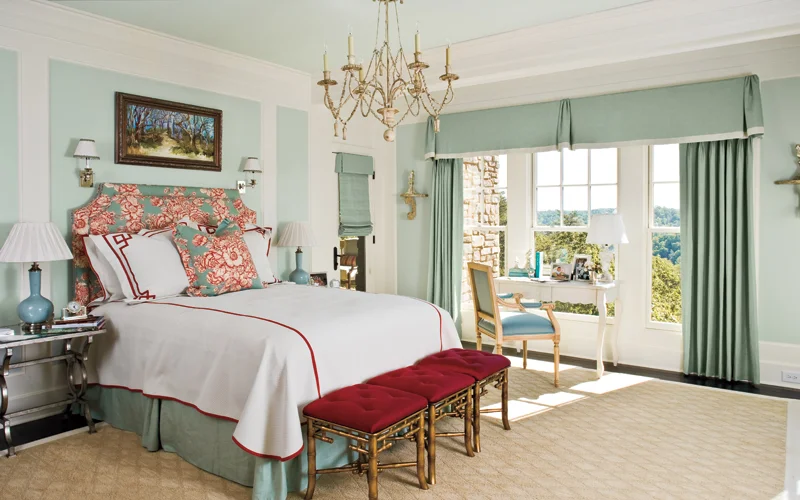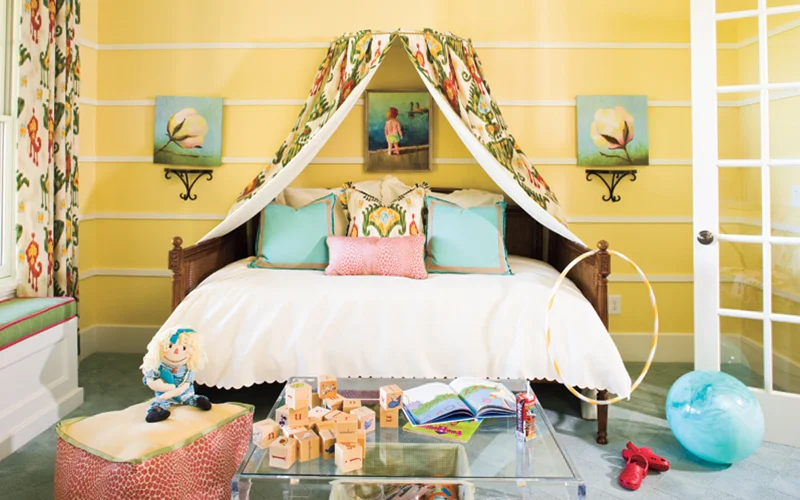Hemlock Springs House Plan
Details: 3,757 Sq Ft, 3 Bedrooms, 3.5 Baths
| Foundation: Walkout Basement |
Floor Plan Features of the Hemlock Springs House Plan
Specifications
Square Feet
Dimensions
House Levels
| Level Name | Ceiling Heights |
|---|---|
| Main Floor | 9'-0" |
| Upper Floor | 8'-0" |
Construction
Features
Garage
| Type | Size |
|---|---|
| Detached | 3 - Stall |
Description
Hemlock Springs offers both a casual and polished look, as it is the perfect family respite or primary residence. A simple roofline of low intersecting gables provides a silhouette that references the mountain terrain beyond. Classic double windows lighten the visual weight and provide glimpses into the home's light-filled interiors. The host of porches results in compositionally striking front and rear elevations, suggestive of rustic lodges of the early twentieth century.
Designed by Stephen Fuller, Inc.
Plan number SL-1590.
CAD File
Source drawing files of the plan. This package is best provided to a local design professional when customizing the plan with architect. [Note: not all house plans are available as CAD sets.]
PDF Plan Set
Downloadable file of the complete drawing set. Required for customization or printing large number of sets for sub-contractors.
Construction Set
Five complete sets of construction plans, when building the house as-is or with minor field adjustments. This set is stamped with a copyright.
Pricing Set
Recommended for construction bids or pricing. Stamped "Not For Construction". The purchase price can be applied toward an upgrade to other packages of the same plan.

