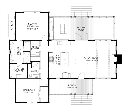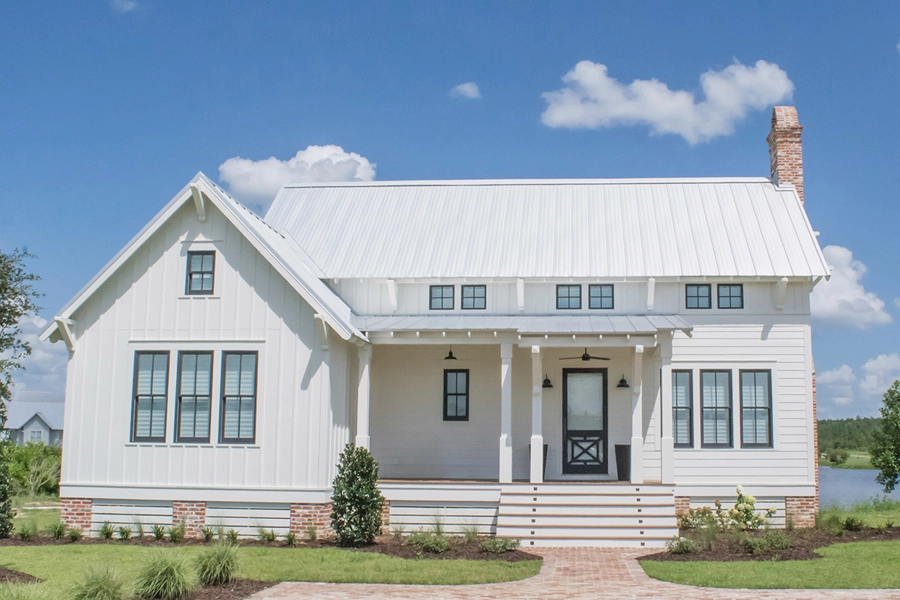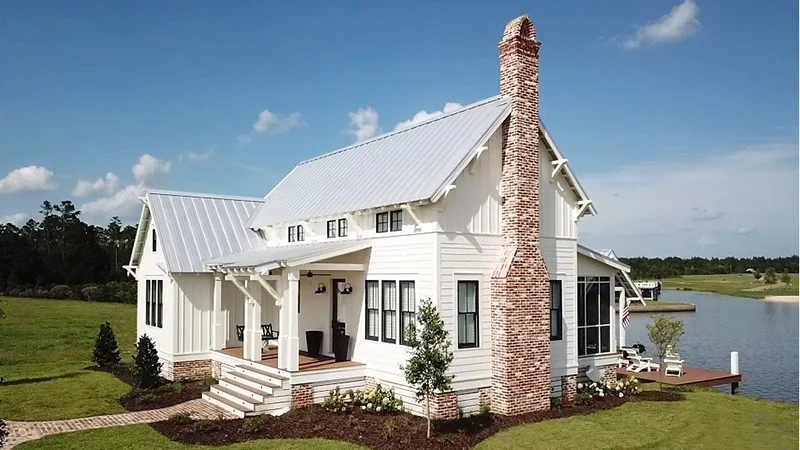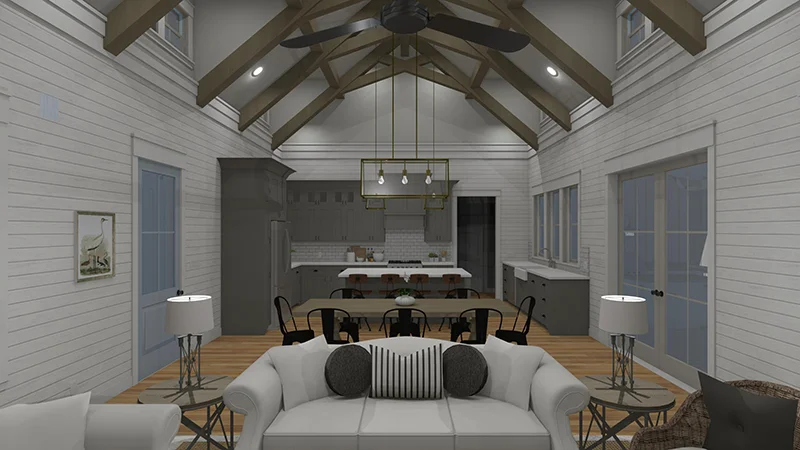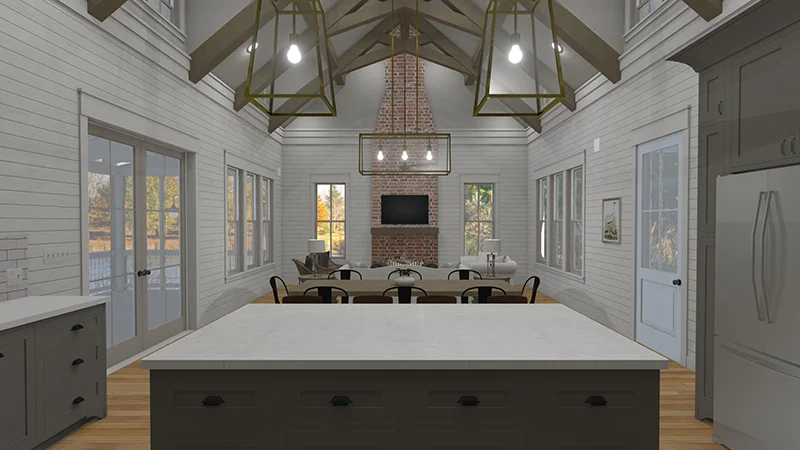Hawthorn Cottage House Plan
Details: 1,560 Sq Ft, 2 Bedrooms, 2 Baths
Floor Plan Features of the Hawthorn Cottage House Plan
Specifications
Square Feet
Dimensions
House Levels
| Level Name | Ceiling Heights |
|---|---|
| Main Floor | 10'-0" |
Construction
Features
Garage
| Type | Size |
|---|---|
| None |
Description
Hawthorn Cottage is a thoughtfully designed two-bedroom, two-bath home with 1,560 sq ft of well-balanced living space. A large screened rear porch and an open kitchen-great room layout create the perfect blend of indoor and outdoor comfort, while the bedroom wing offers privacy from the main entertaining area. With classic lap siding, Southern charm, and flexible foundation options, this one-story cottage is perfect for anyone seeking a small home with inviting features and a smart floor plan.
Photography and 3D images by Lake & Land Studios, LLC.
Designed by Lake & Land Studios, LLC.
Plan number SL-2004.
Find More Southern-Style Cottages Like
Browse the Hawthorn Cottage and other Southern Living house plans that blend timeless curb appeal with functional, space-conscious layouts. Whether you’re downsizing or building a weekend retreat, find a cottage plan that fits your lifestyle without compromise.
CAD File
Source drawing files of the plan. This package is best provided to a local design professional when customizing the plan with architect. [Note: not all house plans are available as CAD sets.]
PDF Plan Set
Downloadable file of the complete drawing set. Required for customization or printing large number of sets for sub-contractors.
Construction Set
Five complete sets of construction plans, when building the house as-is or with minor field adjustments. This set is stamped with a copyright.
Pricing Set
Recommended for construction bids or pricing. Stamped "Not For Construction". The purchase price can be applied toward an upgrade to other packages of the same plan.

