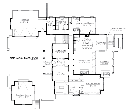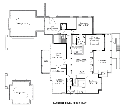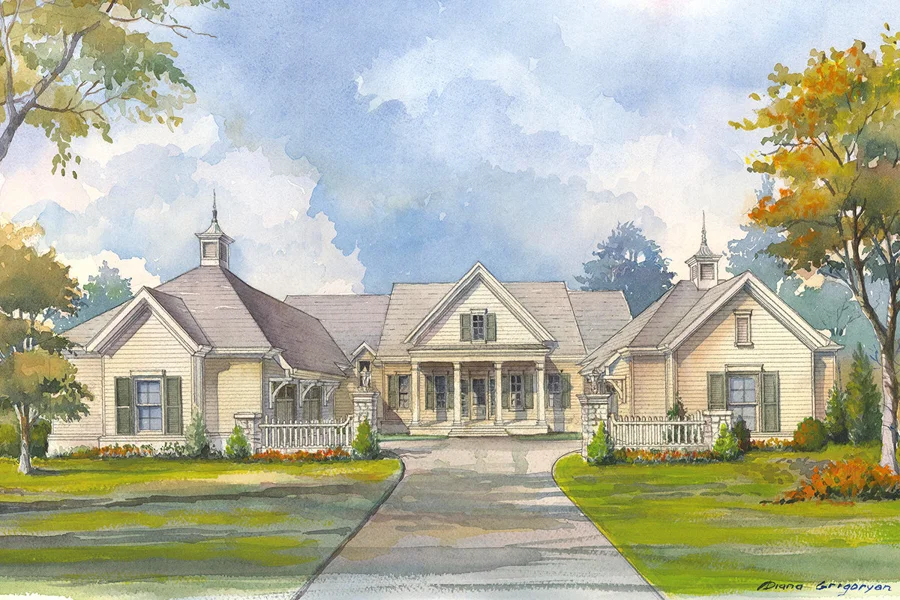Grove Manor House Plan
Details: 5,605 Sq Ft, 4 Bedrooms, 5 Baths
| Foundation: Walkout Basement |
Floor Plan Features of the Grove Manor House Plan
Specifications
Square Feet
Dimensions
House Levels
| Level Name | Ceiling Heights |
|---|---|
| Main Floor | 10'-0" |
| Lower Level | 10'-0" |
Construction
Features
Garage
| Type | Size |
|---|---|
| Attached | 2 - Stall |
| Detached | 1 - Stall |
Description
Grove Manor is a grand, Colonial-style home. On the main level, a large family room opens onto an expansive covered terrace. A theatre room and an exercise room on the basement level make this home perfect for fun and fitness.
Designed by Mitchell Barnett Architect P.C.
Plan number SL-1902.
CAD File
Source drawing files of the plan. This package is best provided to a local design professional when customizing the plan with architect. [Note: not all house plans are available as CAD sets.]
PDF Plan Set
Downloadable file of the complete drawing set. Required for customization or printing large number of sets for sub-contractors.
Construction Set
Five complete sets of construction plans, when building the house as-is or with minor field adjustments. This set is stamped with a copyright.
Pricing Set
Recommended for construction bids or pricing. Stamped "Not For Construction". The purchase price can be applied toward an upgrade to other packages of the same plan.





