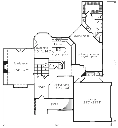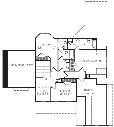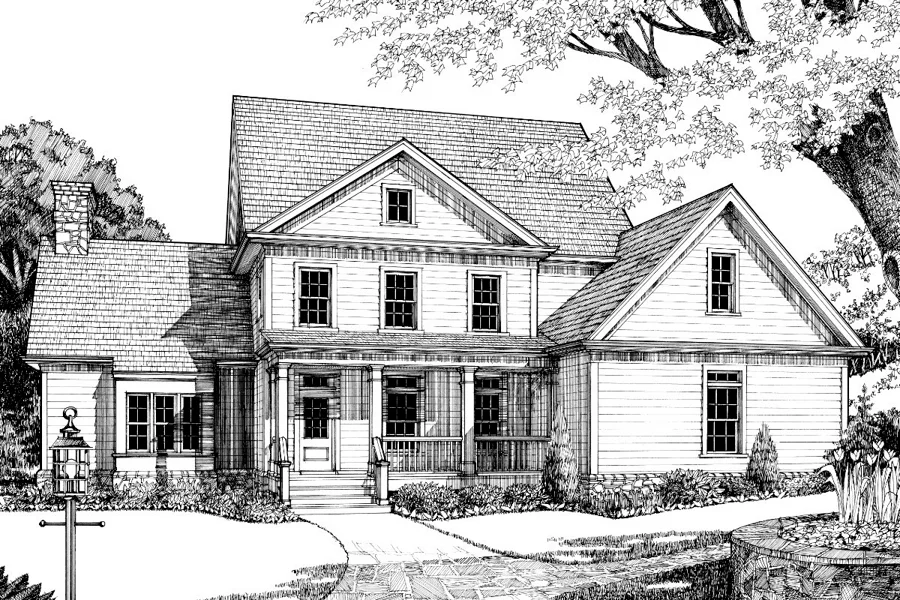Greendale House Plan
Details: 2,545 Sq Ft, 4 Bedrooms, 3.5 Baths
| Foundation: Full Basement |
Floor Plan Features of the Greendale House Plan
Specifications
Square Feet
Dimensions
House Levels
| Level Name | Ceiling Heights |
|---|---|
| Main Floor | 9'-0" |
| Upper Floor | 8'-0" |
Construction
Features
Garage
| Type | Size |
|---|---|
| Attached | 2 - Stall |
Description
- A spacious family room includes a fireplace and double doors that open to the back of the house.
- The dining room looks out onto the front porch and provides a comfortable place to entertain.
- The breakfast room has a bay window and French doors.
- Master bedroom connects to a spacious bath with a large walk-in closet and a sitting room.
- Upstairs, two bedrooms share a bath; a future bedroom includes its own bath and future bonus space could be used for storage or expansion.
- A small space at the top of the stairs contains a computer nook.
Designed by Timothy Bryan, LLC.
Plan number SL-414.
CAD File
Source drawing files of the plan. This package is best provided to a local design professional when customizing the plan with architect. [Note: not all house plans are available as CAD sets.]
PDF Plan Set
Downloadable file of the complete drawing set. Required for customization or printing large number of sets for sub-contractors.
Construction Set
Five complete sets of construction plans, when building the house as-is or with minor field adjustments. This set is stamped with a copyright.
Pricing Set
Recommended for construction bids or pricing. Stamped "Not For Construction". The purchase price can be applied toward an upgrade to other packages of the same plan.





