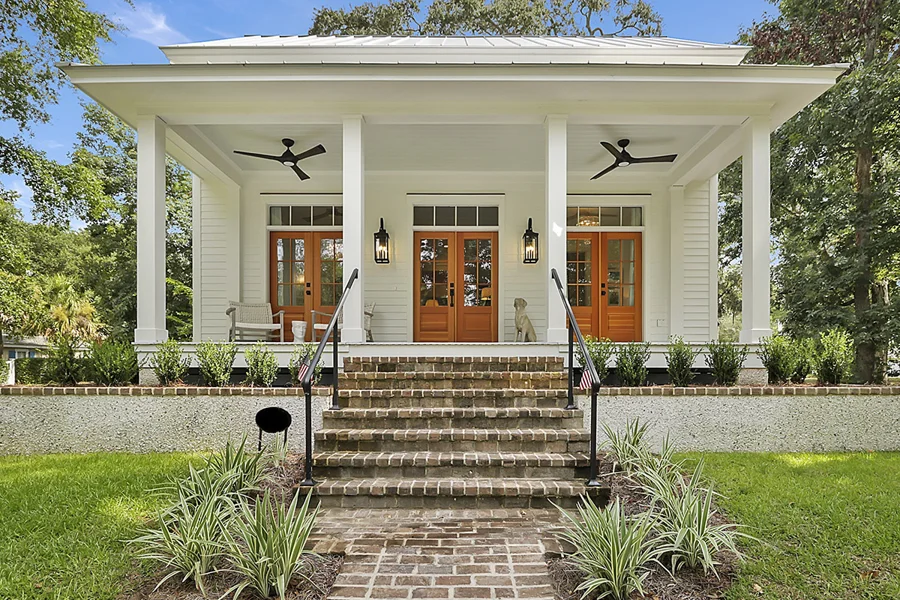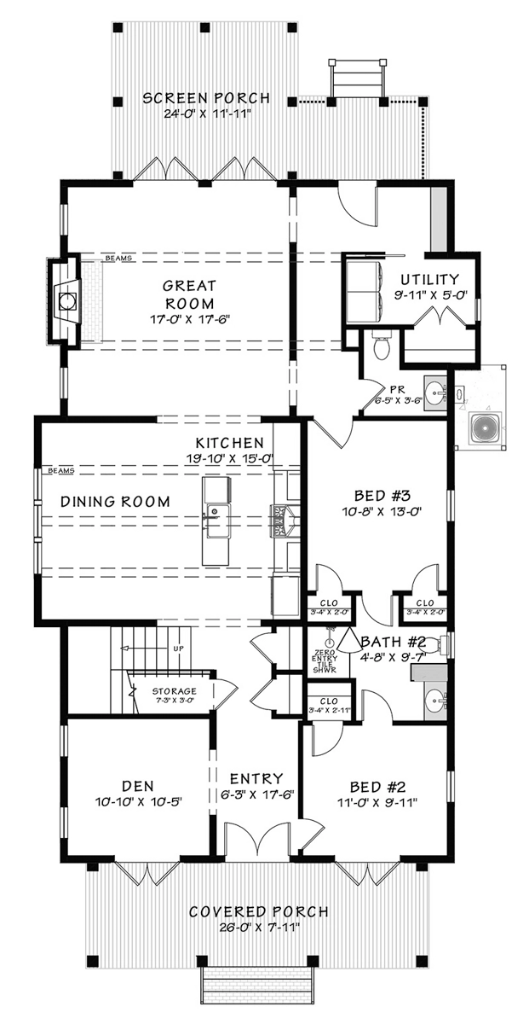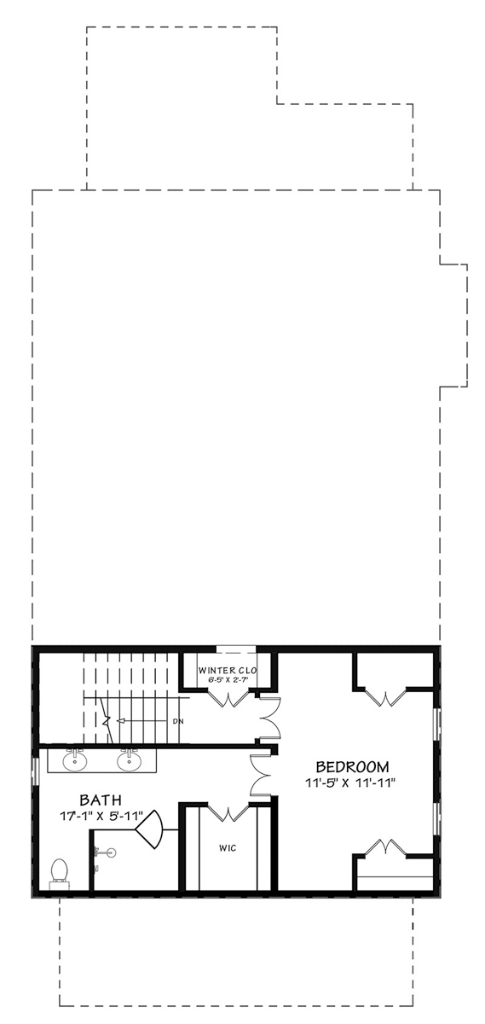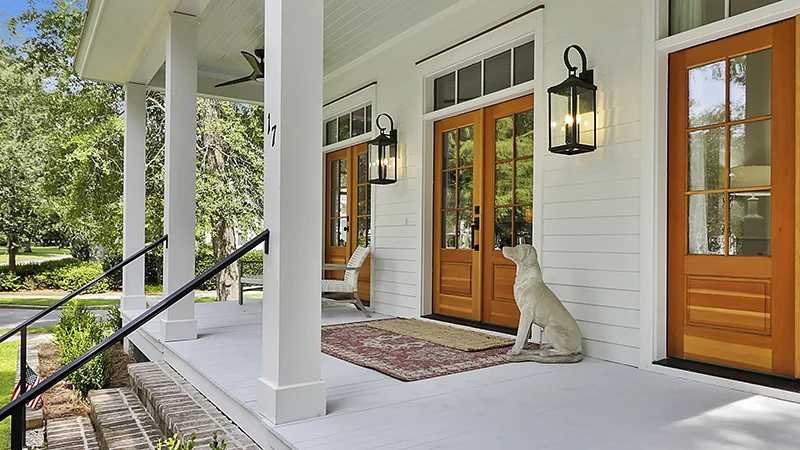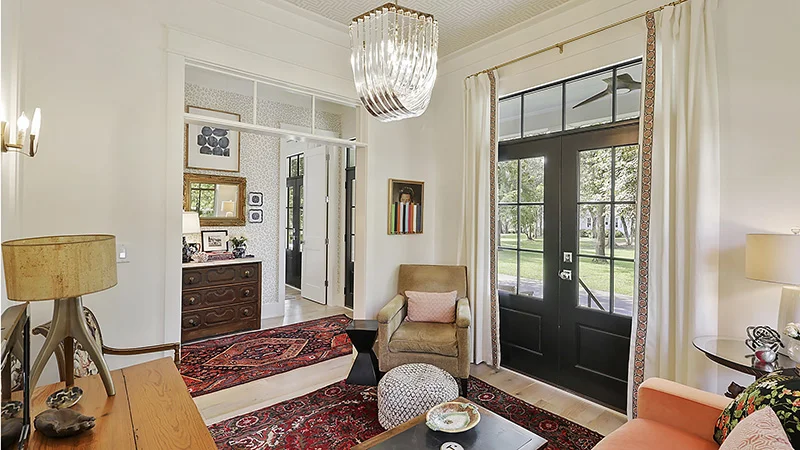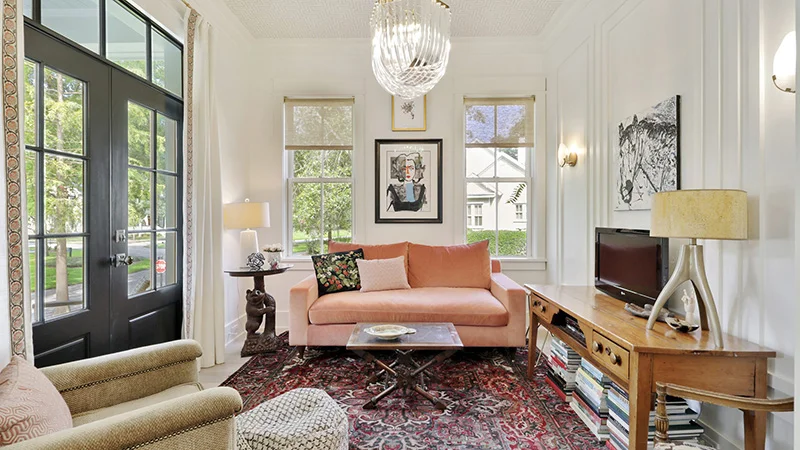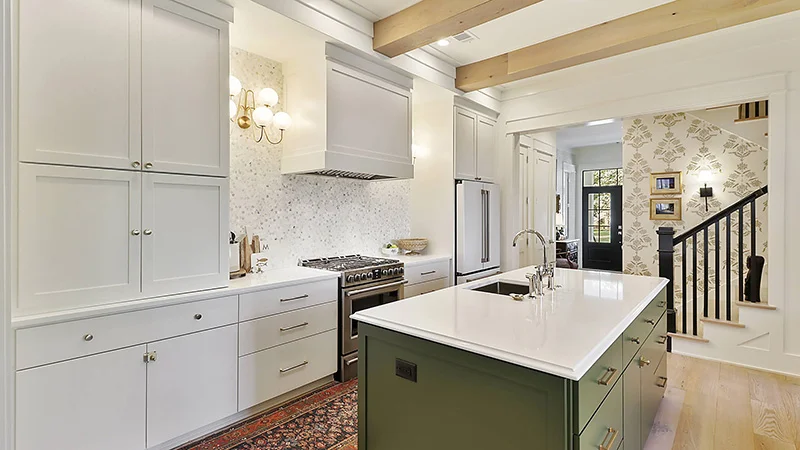Grace Park Cottage House Plan
Details: 2,089 Sq Ft, 3 Bedrooms, 2.5 Baths
| Foundation: Pier |
Floor Plan Features of the Grace Park Cottage House Plan
Specifications
Square Feet
Dimensions
House Levels
| Level Name | Ceiling Heights |
|---|---|
| Main Floor | 10'-0" |
| Upper Floor | 10'-0" |
Construction
Features
Garage
| Type | Size |
|---|---|
| Detached | 1 - Stall |
Description
Home is designed to accentuate gathering spaces as well as private retreats for many uses throughout the comfortable and functional living space.
Great Room Ceiling is elevated to 12' to let in light and bring a sense of space and scale to the house. Box beams are used to anchor the Great Room space and more intimate Kitchen/Dining area.
Designed by Bridgewater Consulting, LLC.
Plan number SL-2063.
CAD File
Source drawing files of the plan. This package is best provided to a local design professional when customizing the plan with architect. [Note: not all house plans are available as CAD sets.]
PDF Plan Set
Downloadable file of the complete drawing set. Required for customization or printing large number of sets for sub-contractors.
Construction Set
Five complete sets of construction plans, when building the house as-is or with minor field adjustments. This set is stamped with a copyright.
Pricing Set
Recommended for construction bids or pricing. Stamped "Not For Construction". The purchase price can be applied toward an upgrade to other packages of the same plan.








