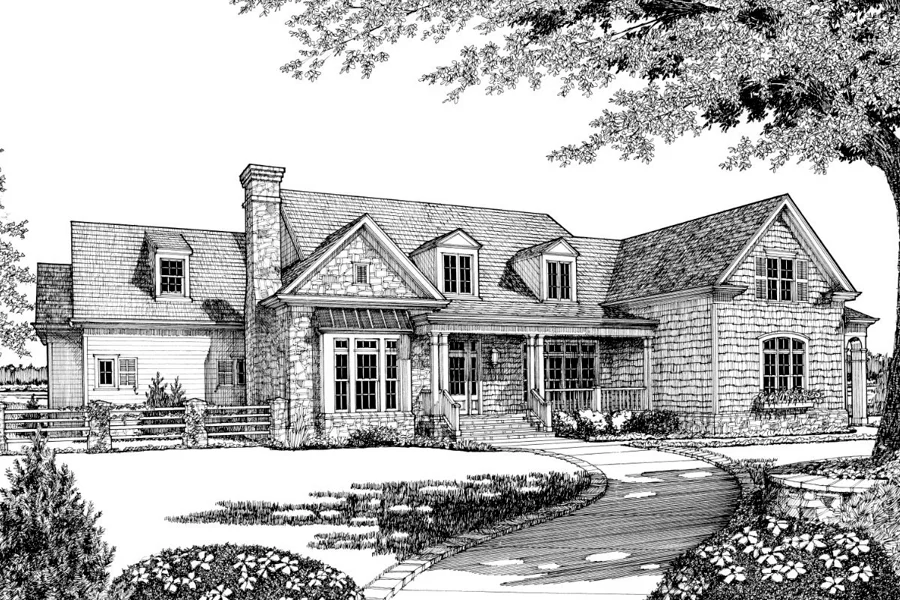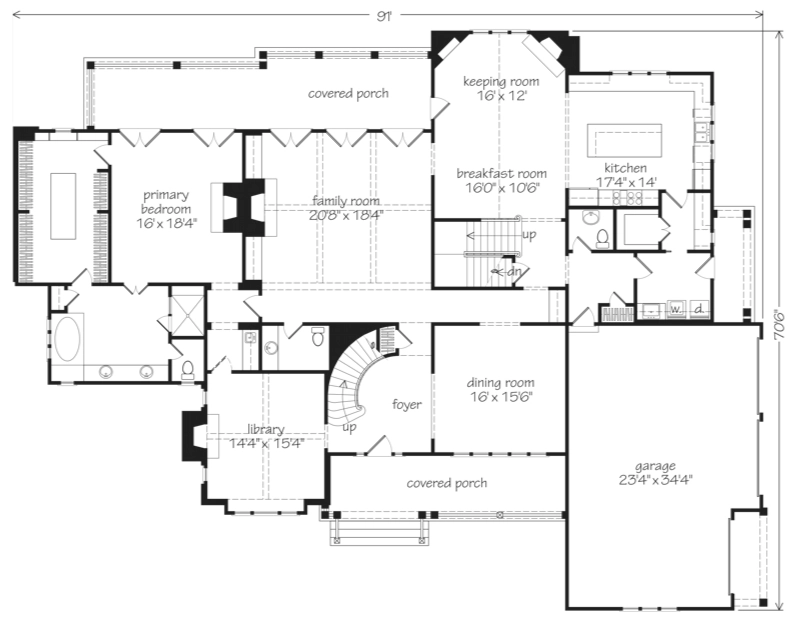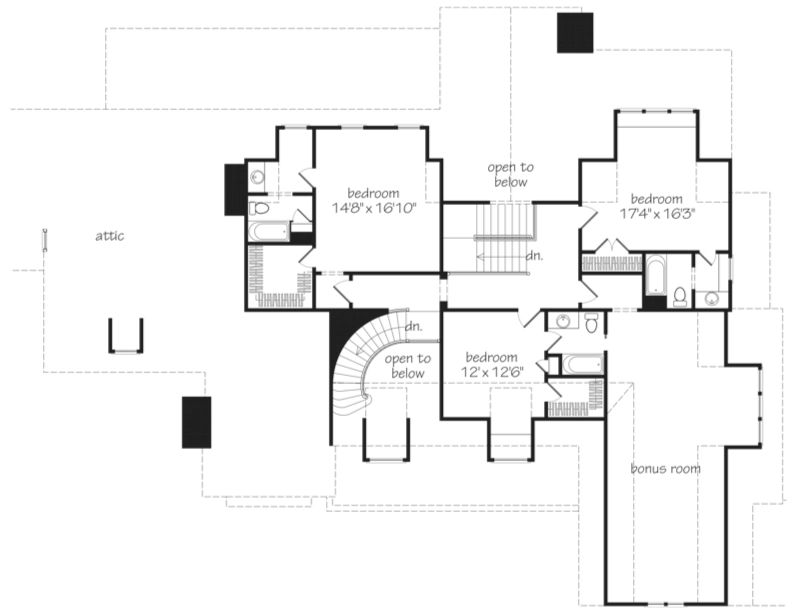Glendale House Plan
Details: 4,537 Sq Ft, 4 Bedrooms, 5 Baths
| Foundation: Walkout Basement |
Floor Plan Features of the Glendale House Plan
Specifications
Square Feet
Dimensions
House Levels
| Level Name | Ceiling Heights |
|---|---|
| Main Floor | 10'-0" |
| Upper Floor | 9'-0" |
Construction
Features
Garage
| Type | Size |
|---|---|
| Attached | 3 - Stall |
Description
- Mixed materials on the exterior, such as shakes, siding, and stone, create a charming facade.
- A library off the foyer offers a fireplace and bay window in a cozy room for reading.
- The kitchen contains a walk-in pantry and an island workspace.
- A spacious family room features a fireplace that is flanked by built-in bookshelves as well as three sets of French doors that open to a covered porch.
- Upstairs are three additional bedrooms, each with a private bath.
- Plans for an optional basement level are included.
Designed by Hector Eduardo Contreras.
Plan number SL-404.
CAD File
Source drawing files of the plan. This package is best provided to a local design professional when customizing the plan with architect. [Note: not all house plans are available as CAD sets.]
PDF Plan Set
Downloadable file of the complete drawing set. Required for customization or printing large number of sets for sub-contractors.
Construction Set
Five complete sets of construction plans, when building the house as-is or with minor field adjustments. This set is stamped with a copyright.
Pricing Set
Recommended for construction bids or pricing. Stamped "Not For Construction". The purchase price can be applied toward an upgrade to other packages of the same plan.





