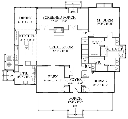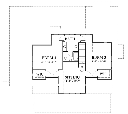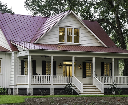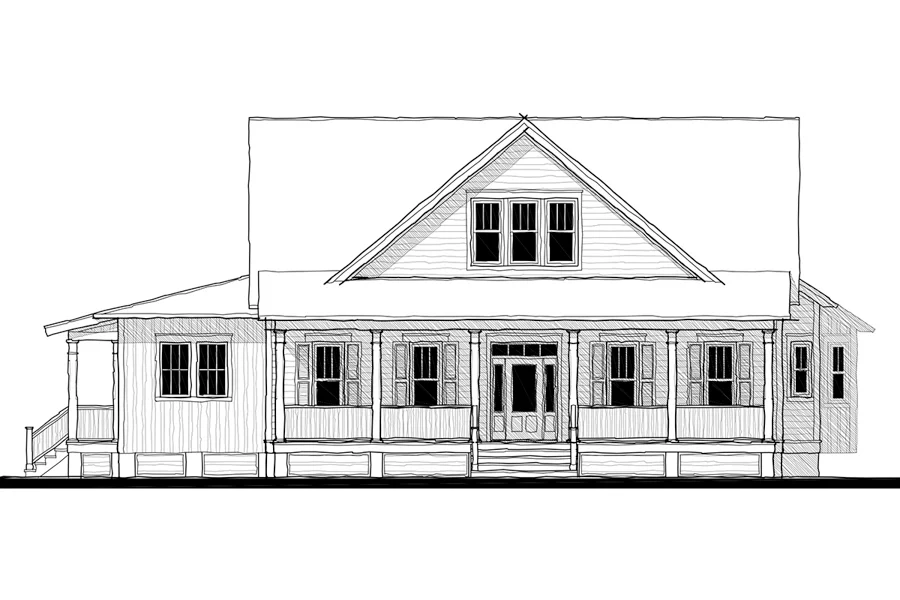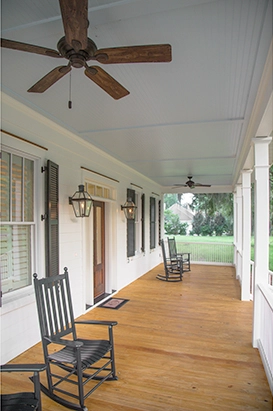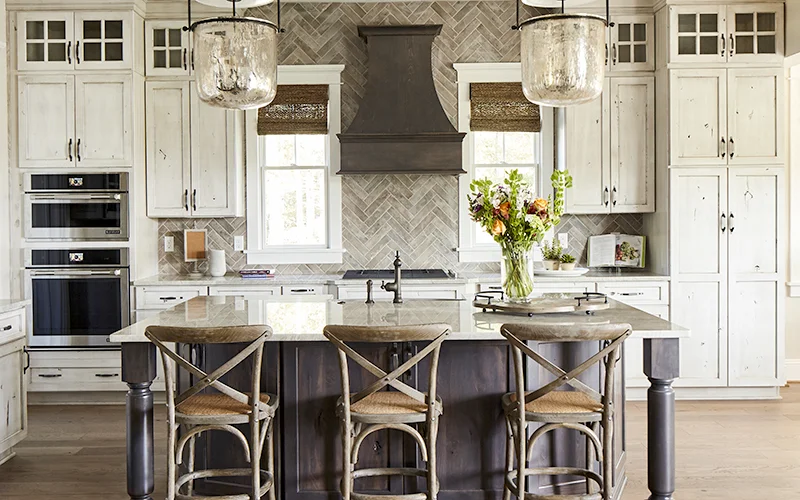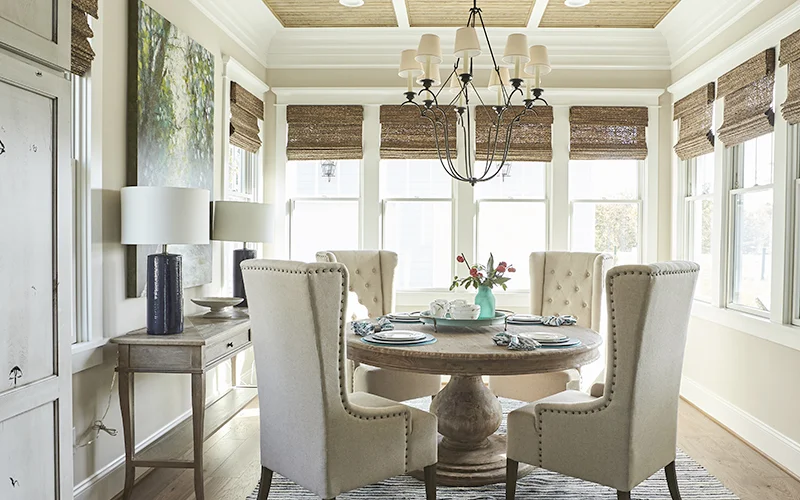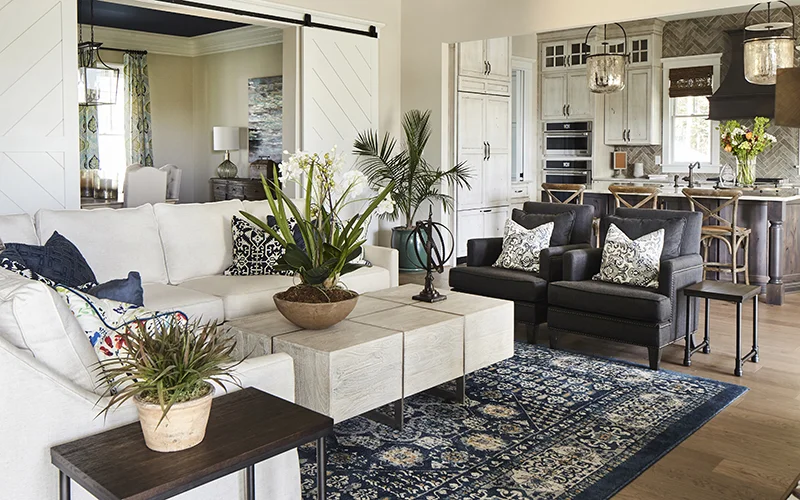Gilliam House Plan
Details: 3,208 Sq Ft, 4 Bedrooms, 3 Baths
| Foundation: Pier |
Floor Plan Features of the Gilliam House Plan
Specifications
Square Feet
Dimensions
House Levels
| Level Name | Ceiling Heights |
|---|---|
| Main Floor | 10'-0" |
| Upper Floor | 10'-0" |
Construction
Features
Description
Imagine stepping in from a stroll across green, rolling hills and onto the broad, sheltering porch of Gilliam. This home welcomes family, friends, and guests in, offering four bedrooms and three-and-a-half baths over two floors. Ten-foot ceilings make Gilliam open and expansive.
Designed by Allison Ramsey Architects, Inc.
Plan number SL-1936.
CAD File
Source drawing files of the plan. This package is best provided to a local design professional when customizing the plan with architect. [Note: not all house plans are available as CAD sets.]
PDF Plan Set
Downloadable file of the complete drawing set. Required for customization or printing large number of sets for sub-contractors.
Construction Set
Five complete sets of construction plans, when building the house as-is or with minor field adjustments. This set is stamped with a copyright.
Pricing Set
Recommended for construction bids or pricing. Stamped "Not For Construction". The purchase price can be applied toward an upgrade to other packages of the same plan.

