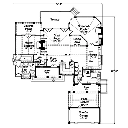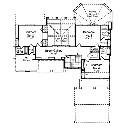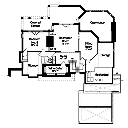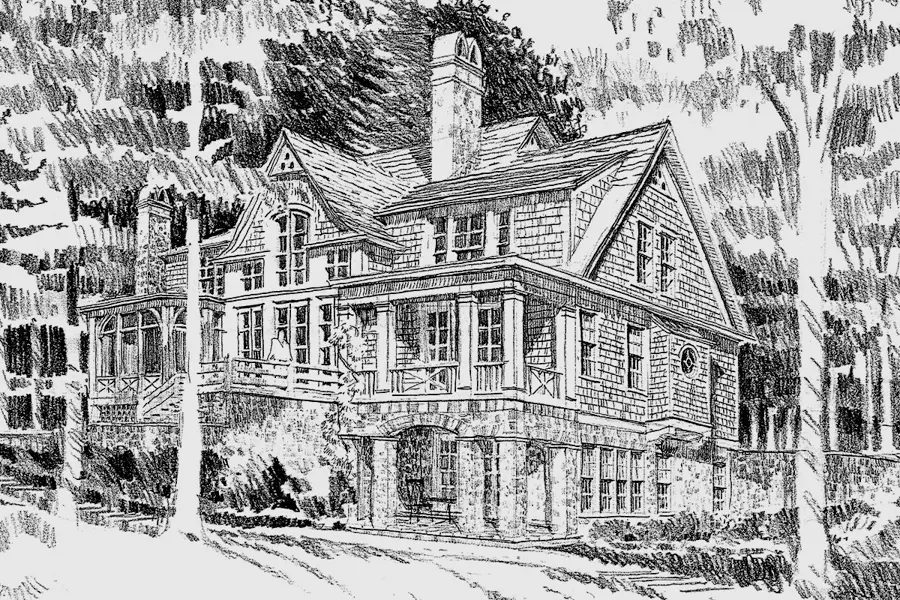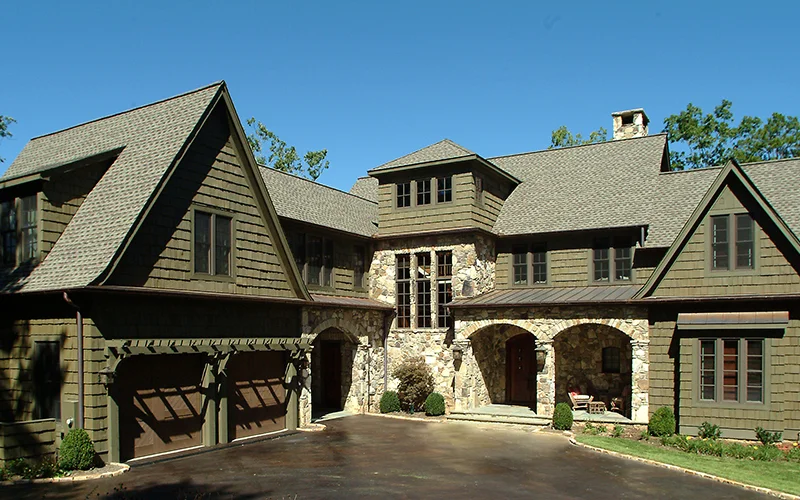Georgian Bay Cottage House Plan
Details: 3,917 Sq Ft, 4 Bedrooms, 5 Baths
| Foundation: Walkout Basement |
Floor Plan Features of the Georgian Bay Cottage House Plan
Specifications
Square Feet
Dimensions
House Levels
| Level Name | Ceiling Heights |
|---|---|
| Main Floor | 10'-4" |
| Upper Floor | 9'-4" |
Construction
Features
Garage
| Type | Size |
|---|---|
| Carport | 2 - Stall |
Description
This charming stone and shingle lake cottage greets visitors with a Covered Front Porch and Porte Cochere. The Foyer opens into the Great Room, with vaulted ceiling and grand fireplace, and accesses the outdoor rear terrace through two sets of French doors. The Kitchen is open to the Dining Area and also the spacious Screened Porch with its large outdoor fireplace and built-in grill.
The Master Bedroom, with a fireplace, is situated privately at one end of the house and has its own Covered Porch. The Second Floor's Gallery overlooks the Great Room and joins the three Bedrooms, each with its own bath.
There is plenty of space on the Lower Level to accommodate a Recreation Room, Wine Cellar and additional Bedroom with bath.
Designed by Spitzmiller and Norris, Inc.
Plan number SL-1898.
CAD File
Source drawing files of the plan. This package is best provided to a local design professional when customizing the plan with architect. [Note: not all house plans are available as CAD sets.]
PDF Plan Set
Downloadable file of the complete drawing set. Required for customization or printing large number of sets for sub-contractors.
Construction Set
Five complete sets of construction plans, when building the house as-is or with minor field adjustments. This set is stamped with a copyright.
Pricing Set
Recommended for construction bids or pricing. Stamped "Not For Construction". The purchase price can be applied toward an upgrade to other packages of the same plan.

