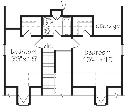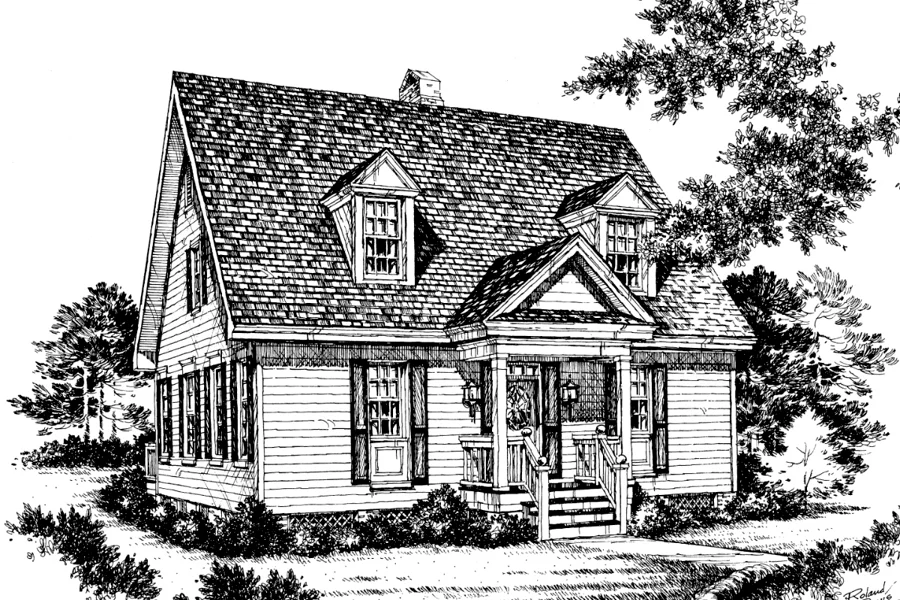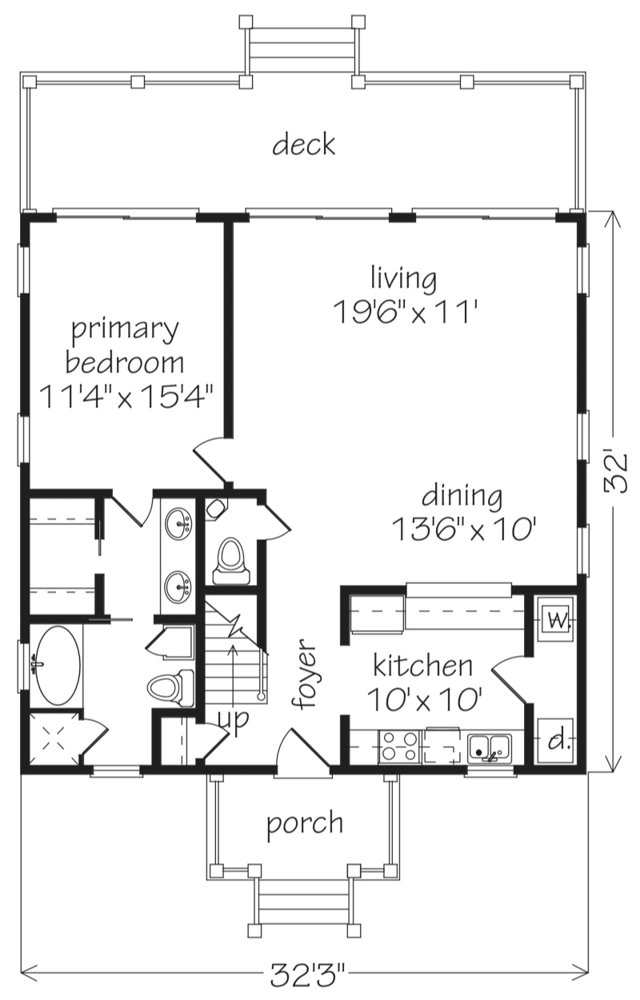Gardenia House Plan
Details: 1,540 Sq Ft, 3 Bedrooms, 2.5 Baths
| Foundation: Crawlspace |
Floor Plan Features of the Gardenia House Plan
Specifications
Square Feet
Dimensions
House Levels
| Level Name | Ceiling Heights |
|---|---|
| Upper Floor | 9'-0" |
| Main Floor | 9'-0" |
Construction
Features
Description
Compact and affordable, the Gardenia is well suited for a narrow lot.
The open floor plan allows for convenience and comfort. In the kitchen, a pass-through provides easy accessibility to the dining/living area. Sliding glass or French doors in the living room and master bedroom open onto the deck.
Upstairs, a large storage area is located toward the rear of the house.
Designed by William H. Phillips.
Plan number SL-717.
CAD File
Source drawing files of the plan. This package is best provided to a local design professional when customizing the plan with architect. [Note: not all house plans are available as CAD sets.]
PDF Plan Set
Downloadable file of the complete drawing set. Required for customization or printing large number of sets for sub-contractors.
Construction Set
Five complete sets of construction plans, when building the house as-is or with minor field adjustments. This set is stamped with a copyright.
Pricing Set
Recommended for construction bids or pricing. Stamped "Not For Construction". The purchase price can be applied toward an upgrade to other packages of the same plan.





