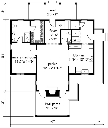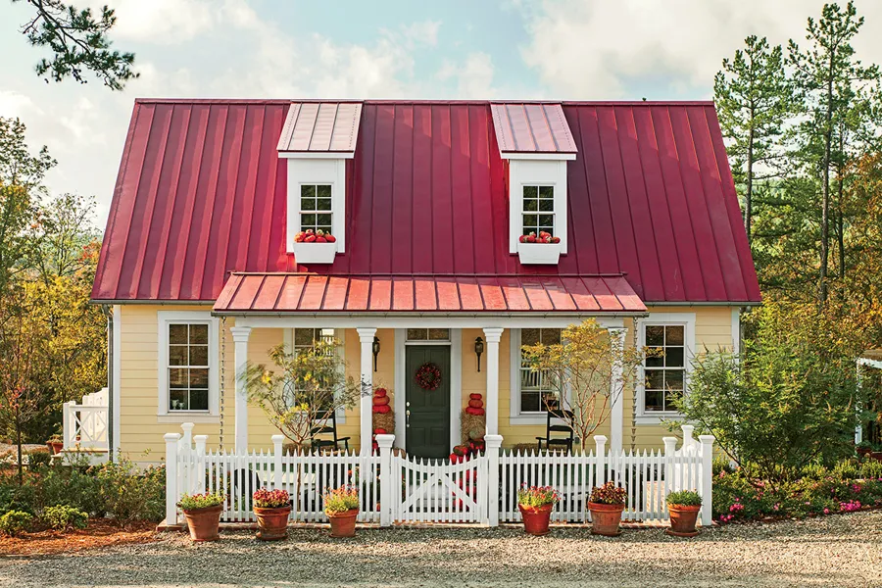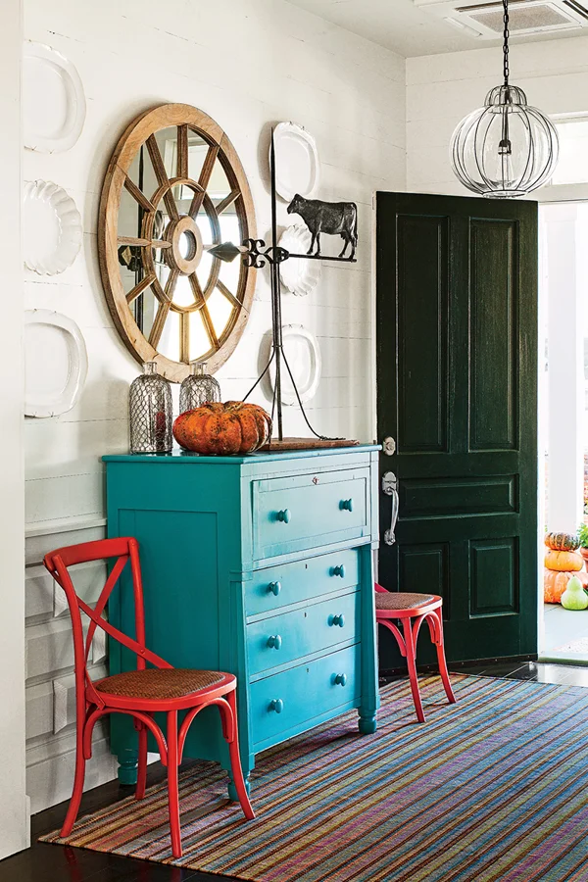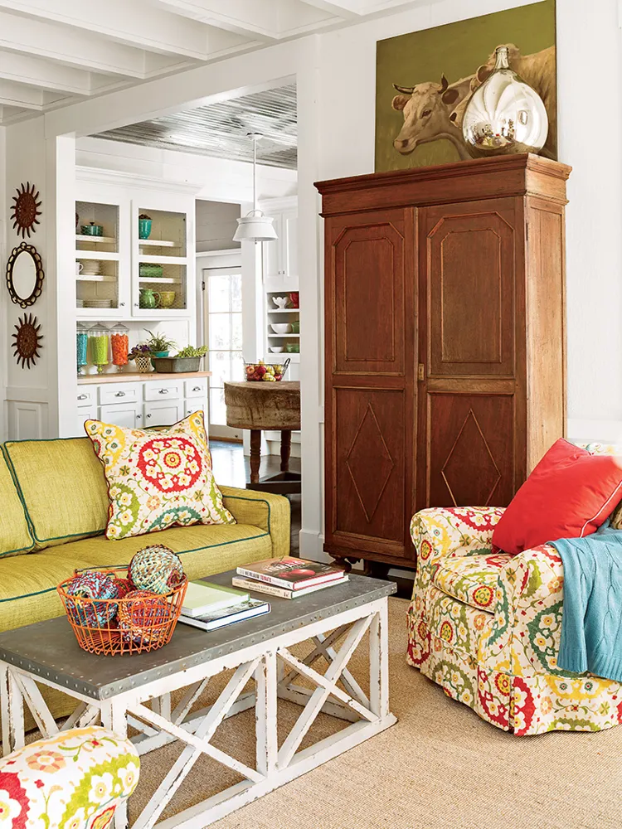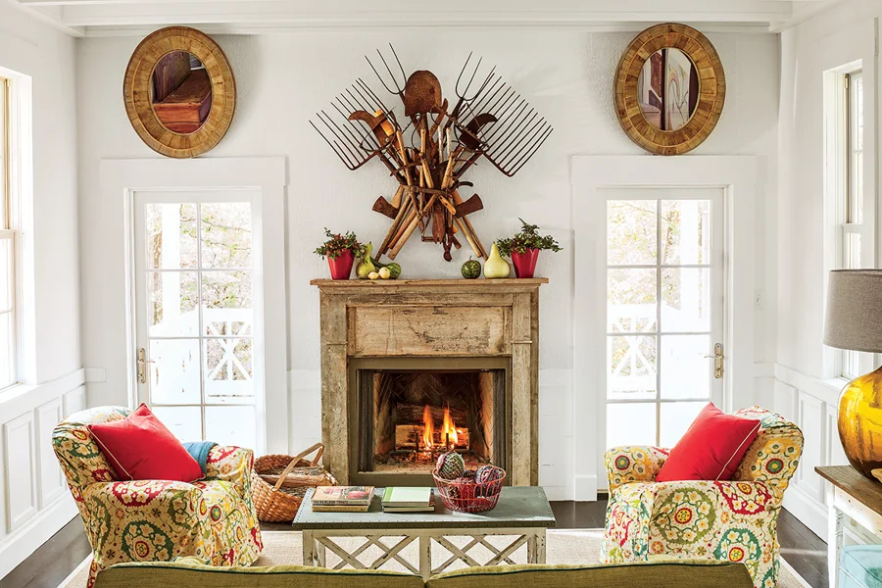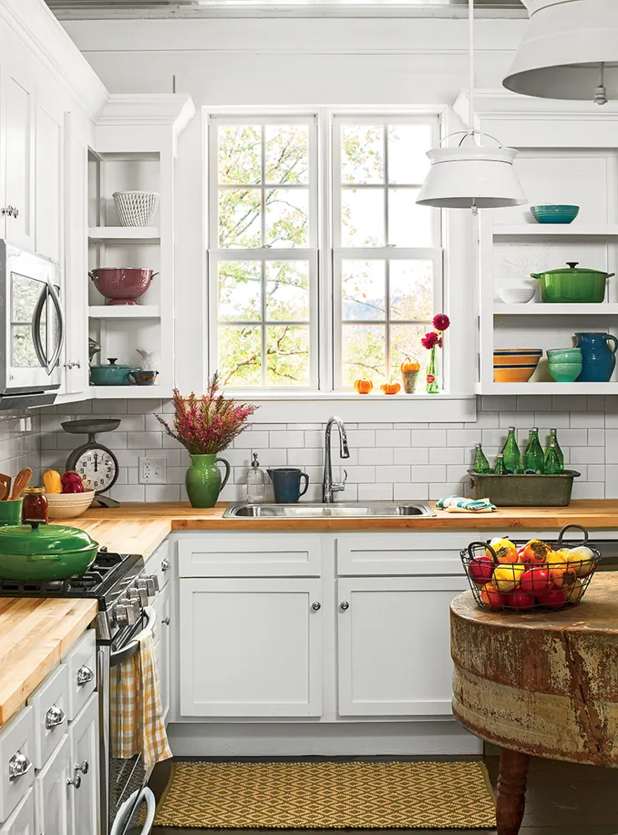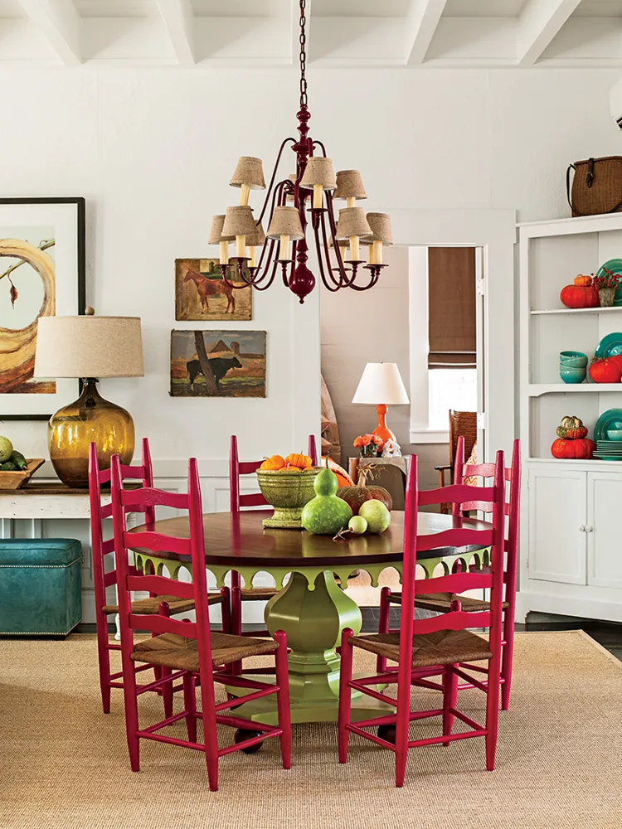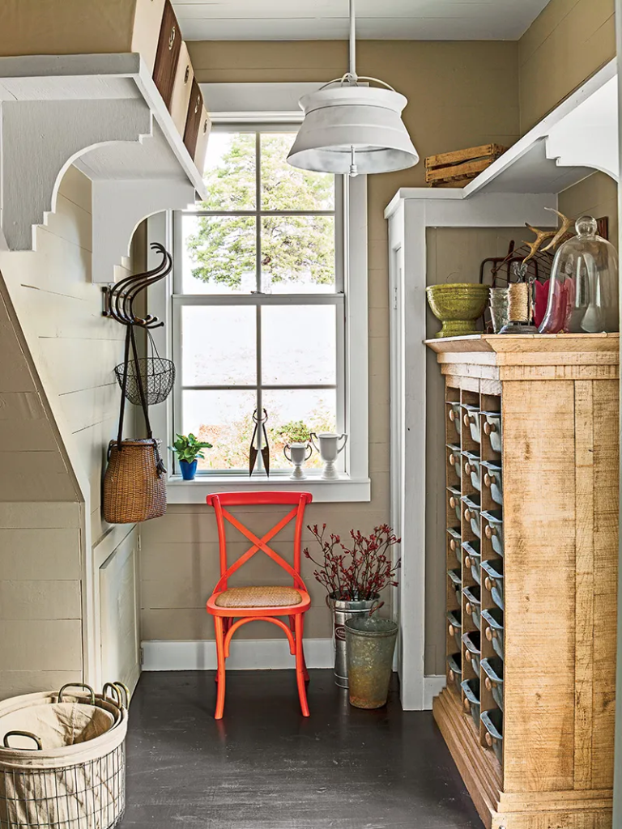Garden Home Cottage House Plan
Details: 1,870 Sq Ft, 3 Bedrooms, 2.5 Baths
| Foundation: Crawlspace |
Floor Plan Features of the Garden Home Cottage House Plan
Specifications
Square Feet
Dimensions
House Levels
| Level Name | Ceiling Heights |
|---|---|
| Main Floor | 10'-0" |
| Upper Floor | 8'-0" |
Construction
Features
Garage
| Type | Size |
|---|---|
| None |
Description
The Garden Home Cottage is a two-story, 3-bedroom, 2.5-bath design with a thoughtfully arranged layout that prioritizes both comfort and charm. On the main floor, you’ll find a spacious L-shaped kitchen, a cozy parlor, and a primary suite with a walk-in closet and dual sinks–perfect for everyday ease. Upstairs, two additional bedrooms and bonus space make this a flexible floor plan for hosting guests and enjoying holiday retreats or simply spreading out. With a compact footprint and classic lap-siding exterior, this garden cottage house fits beautifully on small lots or within established neighborhoods.
Designed by P. Allen Smith & Associates.
Plan number SL-1859.
Find Your Garden-Style Retreat
Browse similar garden home floor plans with southern-inspired designs, efficient layouts, and timeless curb appeal. View more cottage homes with garden layouts to find the perfect fit for your lifestyle.
CAD File
Source drawing files of the plan. This package is best provided to a local design professional when customizing the plan with architect. [Note: not all house plans are available as CAD sets.]
PDF Plan Set
Downloadable file of the complete drawing set. Required for customization or printing large number of sets for sub-contractors.
Construction Set
Five complete sets of construction plans, when building the house as-is or with minor field adjustments. This set is stamped with a copyright.
Pricing Set
Recommended for construction bids or pricing. Stamped "Not For Construction". The purchase price can be applied toward an upgrade to other packages of the same plan.

