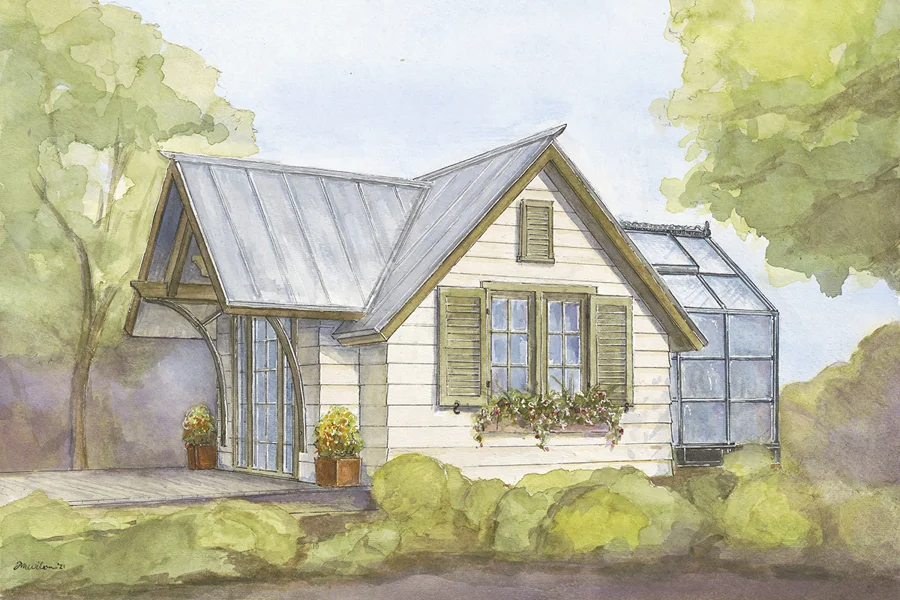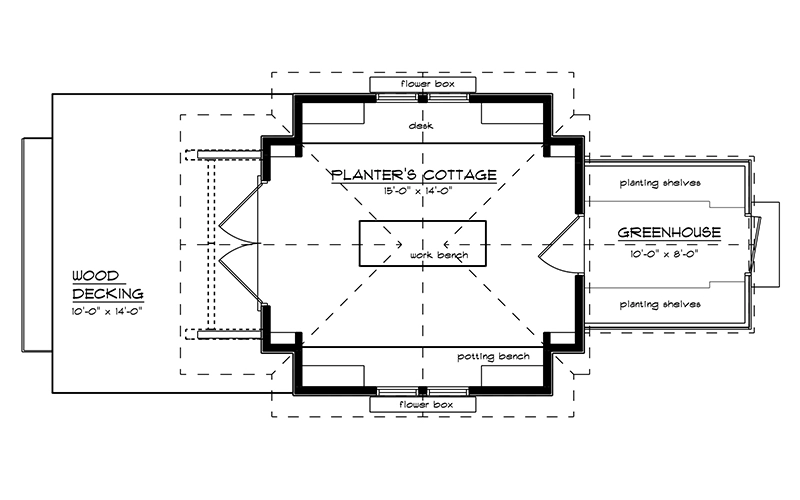Garden Escape Plan
Details: 240 Sq Ft
| Foundation: Slab |
Floor Plan Features of the Garden Escape Plan
Specifications
Square Feet
Dimensions
Construction
Features
Description
Delightful and versatile, the Garden Escape is the perfect backyard retreat. The plans provide all the details necessary to build the cottage in a traditional fashion while the source data is provided for the greenhouse to be delivered separately and erected as a unit.
Designed by Wilson Design & Construction Inc.
Plan number SL-2068
CAD File
Source drawing files of the plan. This package is best provided to a local design professional when customizing the plan with architect. [Note: not all house plans are available as CAD sets.]
PDF Plan Set
Downloadable file of the complete drawing set. Required for customization or printing large number of sets for sub-contractors.
Construction Set
Five complete sets of construction plans, when building the house as-is or with minor field adjustments. This set is stamped with a copyright.
Pricing Set
Recommended for construction bids or pricing. Stamped "Not For Construction". The purchase price can be applied toward an upgrade to other packages of the same plan.



