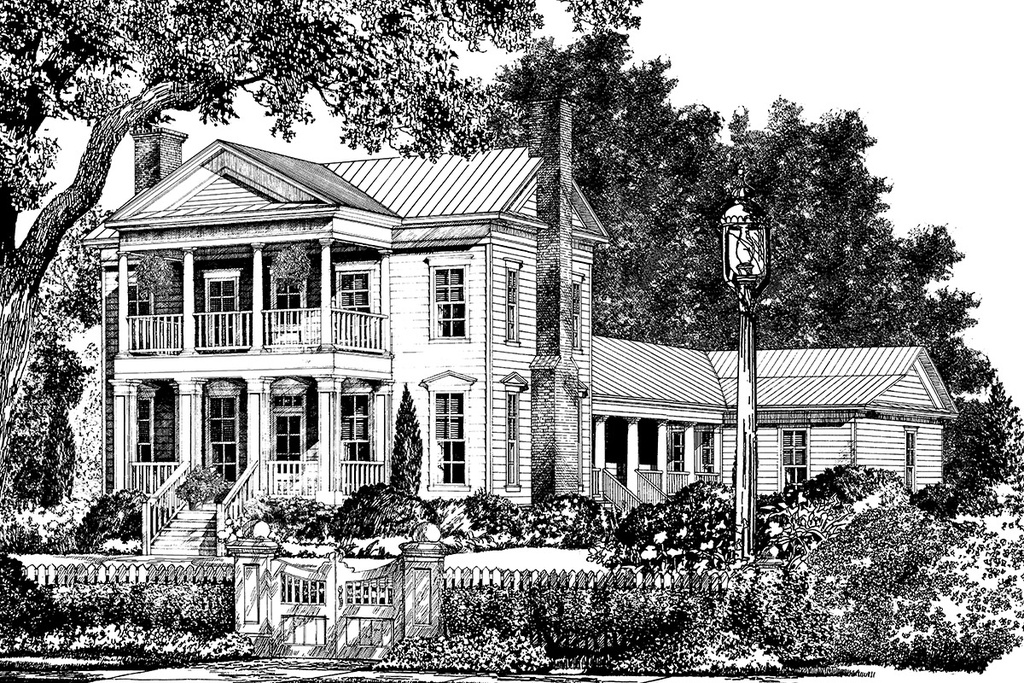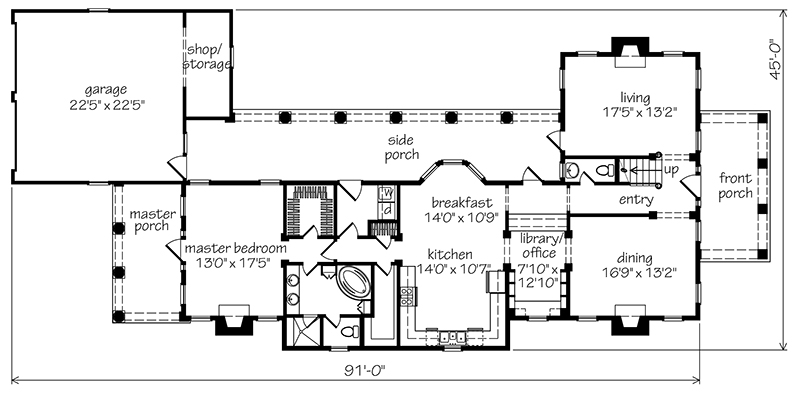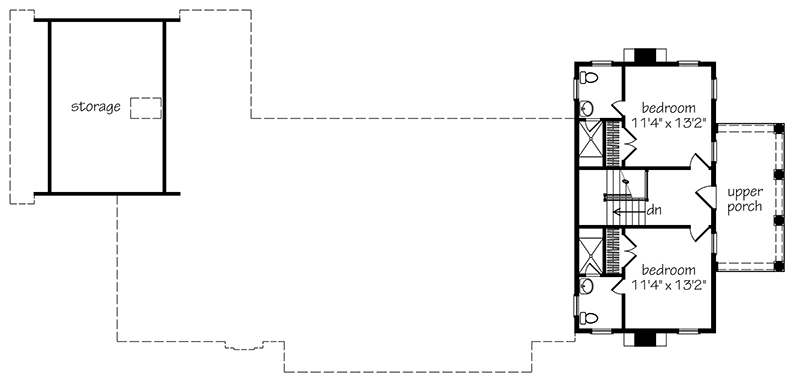Franklin House
Details: 2,352 Sq Ft, 3 Bedrooms, 3.5 Baths
| Foundation: Crawlspace |
Specifications
Square Feet
Dimensions
House Levels
| Level Name | Ceiling Heights |
|---|---|
| Main Floor | 10'-0" |
| Upper Floor | 8'-0" |
Construction
Features
Garage
| Type | Size |
|---|---|
| Attached | 2 - Stall |
Description
Franklin House offers an elegant, functional lifestyle in a very compact package. A double front porch gives the immediate impression of the Old South, and the side porch opens to the private courtyard. A master porch offers a private haven for morning coffee or evening cocktails. The generous living and dining rooms flank the entry stair hall. A library/office adjacent to the large eat-in kitchen is a quiet alcove to read, manage accounts, or surf the net. The master suite has a walk-in closet and a large bath with soaking tub. Windows on three sides let natural light filter into the master bedroom. Two bedrooms upstairs, each with private bath, have access to the upper porch off the stair hall.
Designed by Mouzon Design.
CAD File
Source drawing files of the plan. This package is best provided to a local design professional when customizing the plan with architect.
PDF Plan Set
Downloadable file of the complete drawing set. Required for customization or printing large number of sets for sub-contractors.
Construction Set
Five complete sets of construction plans, when building the house as-is or with minor field adjustments. This set is stamped with a copyright.
Pricing Set
Recommended for construction bids or pricing. Stamped "Not For Construction". The purchase price can be applied toward an upgrade to other packages of the same plan.





